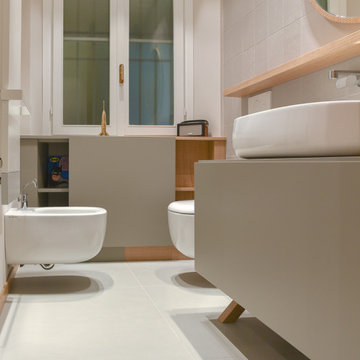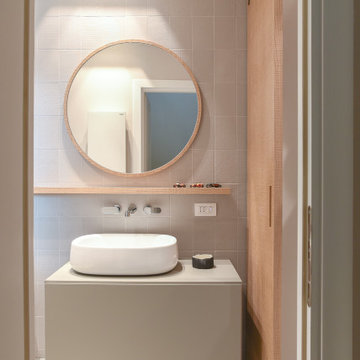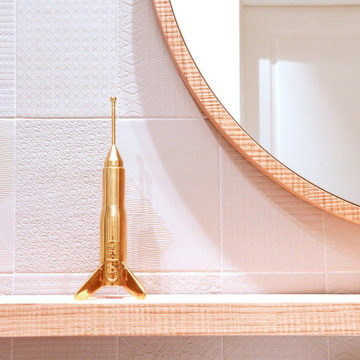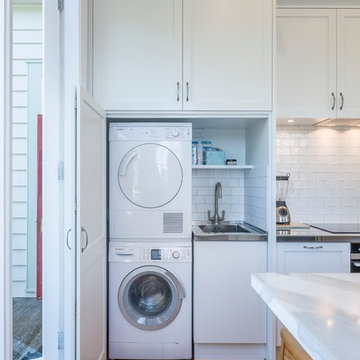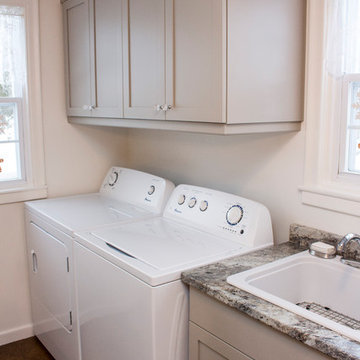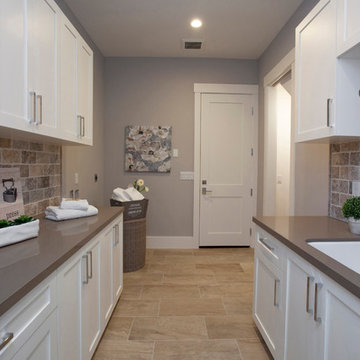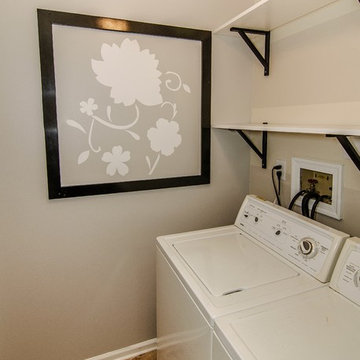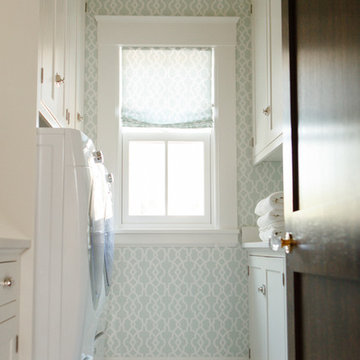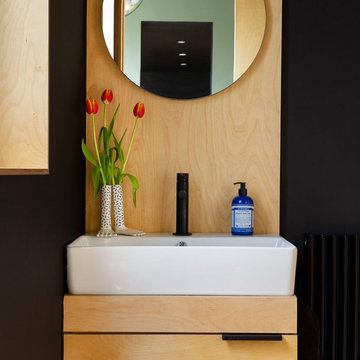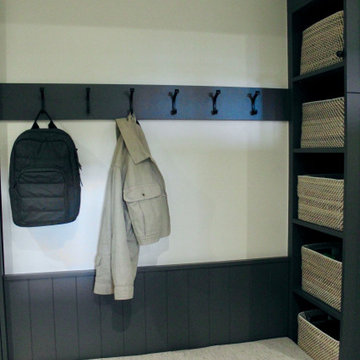6.993 Billeder af lille bryggers
Sorteret efter:
Budget
Sorter efter:Populær i dag
2121 - 2140 af 6.993 billeder
Item 1 ud af 2
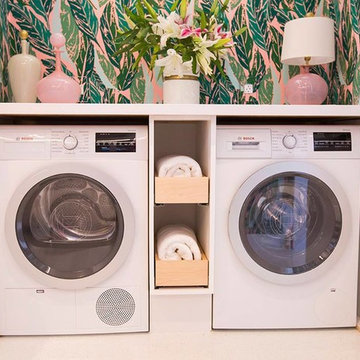
This colorful compact laundry room is loaded with innovative Bosch 24" laundry pairs, which are the perfect combination of function and style.
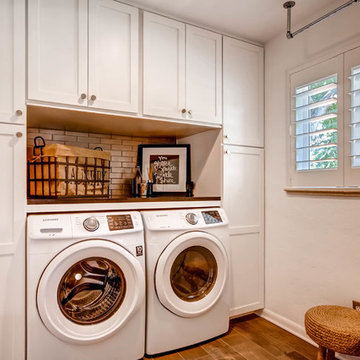
This laundry room originally had 1 awkward cabinet that was difficult to use. We used the entire wall to create more storage and to give the appliances a built-in look.
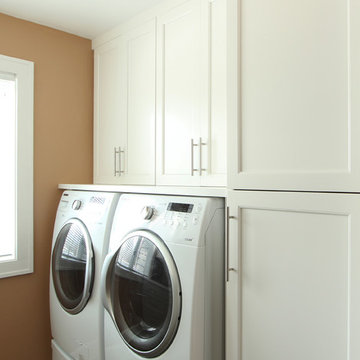
A wood countertop was added above this washer and dryer set that rests on pedestals. Extra deep wall cabinets hold laundry baskets above them and the tall cabinet has it's doors pinned together for multiple hanging rod storage.
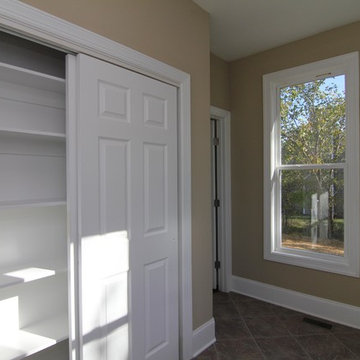
This mud room / laundry room includes windows on three walls, giving the compact, efficient space more open. Sliding closet doors open to additional storage on the secondary wall.

This reconfiguration project was a classic case of rooms not fit for purpose, with the back door leading directly into a home-office (not very productive when the family are in and out), so we reconfigured the spaces and the office became a utility room.
The area was kept tidy and clean with inbuilt cupboards, stacking the washer and tumble drier to save space. The Belfast sink was saved from the old utility room and complemented with beautiful Victorian-style mosaic flooring.
Now the family can kick off their boots and hang up their coats at the back door without muddying the house up!
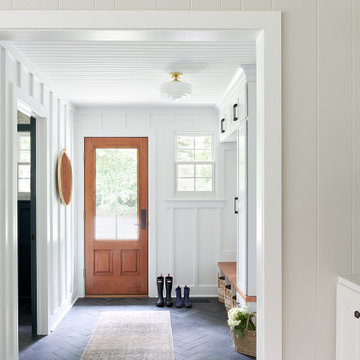
A bright and welcoming Mudroom with custom cabinetry, millwork, and herringbone slate floors paired with brass and black accents and a warm wood farmhouse door.

This mudroom/laundry area was dark and disorganized. We created some much needed storage, stacked the laundry to provide more space, and a seating area for this busy family. The random hexagon tile pattern on the floor was created using 3 different shades of the same tile. We really love finding ways to use standard materials in new and fun ways that heighten the design and make things look custom. We did the same with the floor tile in the front entry, creating a basket-weave/plaid look with a combination of tile colours and sizes. A geometric light fixture and some fun wall hooks finish the space.

The Chatsworth Residence was a complete renovation of a 1950's suburban Dallas ranch home. From the offset of this project, the owner intended for this to be a real estate investment property, and subsequently contracted David to develop a design design that would appeal to a broad rental market and to lead the renovation project.
The scope of the renovation to this residence included a semi-gut down to the studs, new roof, new HVAC system, new kitchen, new laundry area, and a full rehabilitation of the property. Maintaining a tight budget for the project, David worked with the owner to maintain a high level of craftsmanship and quality of work throughout the project.

Vista sul lavabo del secondo bagno. Gli arredi su misura consentono di sfruttare al meglio lo spazio. In una nicchia chiusa da uno sportello sono stati posizionati scaldabagno elettrico e lavatrice.
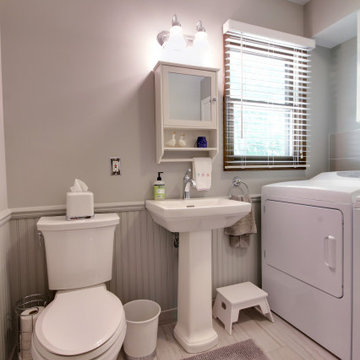
This space was really enhanced with Matt Light Gray 12 x 24 Evolution ceramic tile on the floor from Virginia Tile and 10 x 22 Aviano Greige wall tile from Daltile with a metal edge. This space also is a small powder room off the kitchen and immediately accessible from the garage entry.
6.993 Billeder af lille bryggers
107
