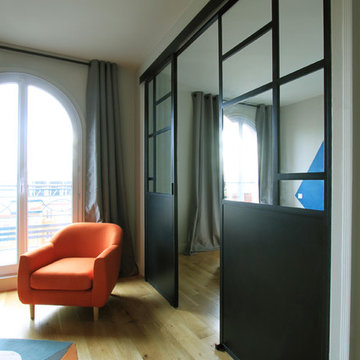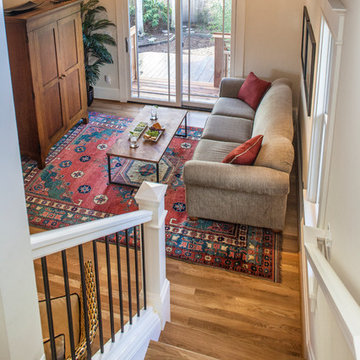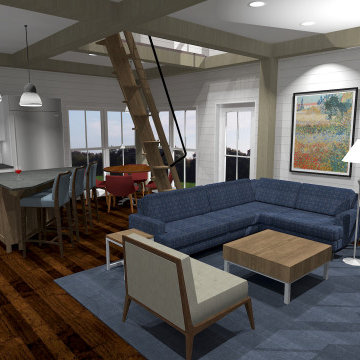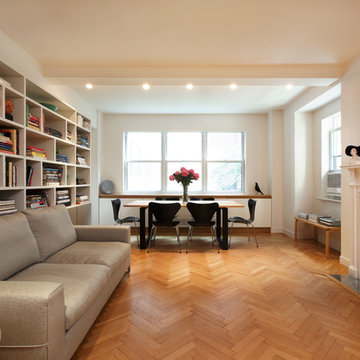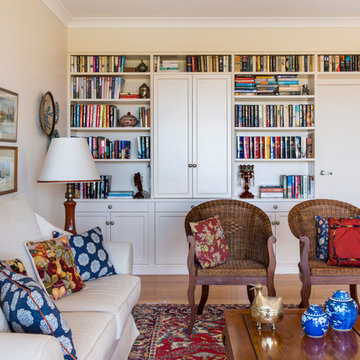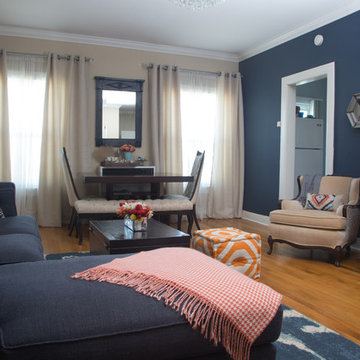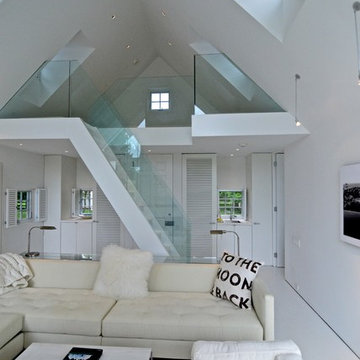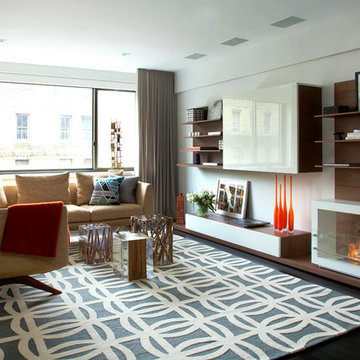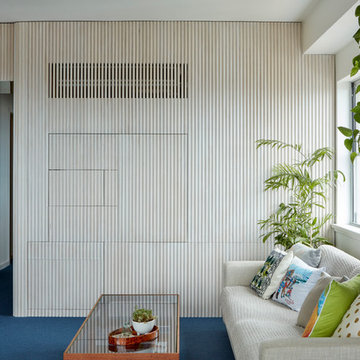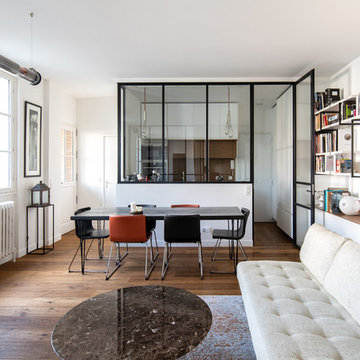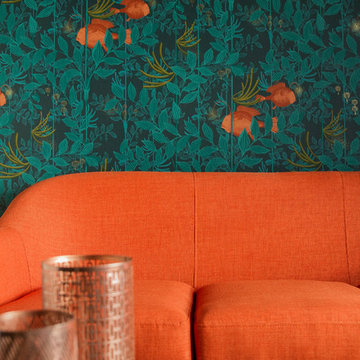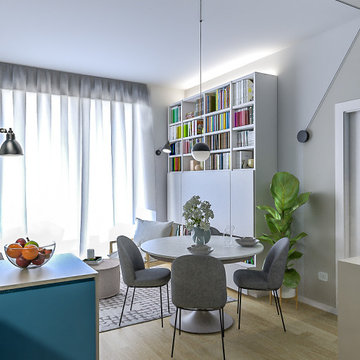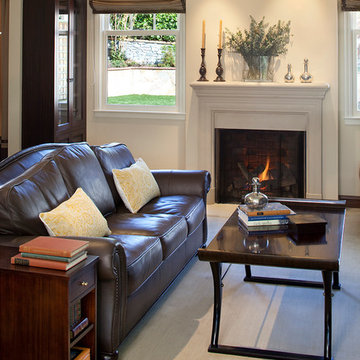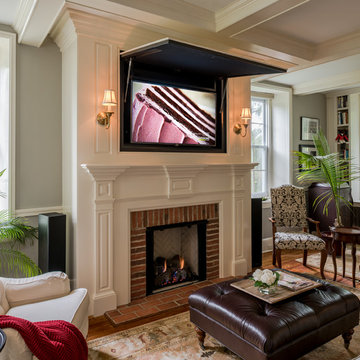712 Billeder af lille dagligstue med et skjult TV
Sorteret efter:
Budget
Sorter efter:Populær i dag
81 - 100 af 712 billeder
Item 1 ud af 3
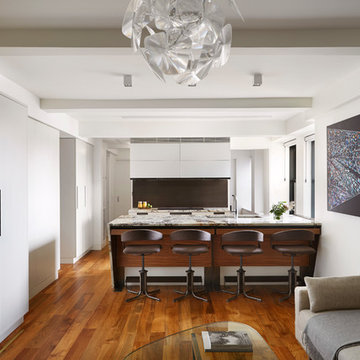
This project combines two existing studio apartments into a compact 800 sqft. live/work space for a young professional couple in the heart of Chelsea, New York.
The design required some creative space planning to meet the Owner’s requested program for an open plan solution with a private master bedroom suite and separate study that also allowed for entertaining small parties, including the ability to provide a sleeping space for guests.
The solution was to identify areas of overlap within the program that could be addressed with dual-function custom millwork pieces. A bar-stool counter at the open kitchen folds out to become a bench and dining table for formal entertaining. A custom desk folds down with a murphy bed to convert a private study into a guest bedroom area. A series of pocket door connecting the spaces provide both privacy to the master bedroom area when closed, and the option for a completely open layout when opened.
A carefully selected material palette brings a warm, tranquil feel to the space. Reclaimed teak floors run seamlessly through the main spaces to accentuate the open layout. Warm gray lacquered millwork, Centaurus granite slabs, and custom oxidized stainless steel details, give an elegant counterpoint to the natural teak floors. The master bedroom suite and study feature custom Afromosia millwork. The bathrooms are finished with cool toned ceramic tile, custom Afromosia vanities, and minimalist chrome fixtures. Custom LED lighting provides dynamic, energy efficient illumination throughout.
Photography: Mikiko Kikuyama
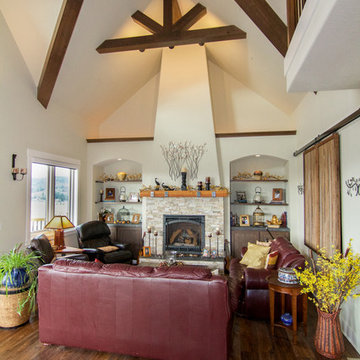
Resawn stone fireplace with reclaimed Douglas Fir timber mantle and forged iron hardware.
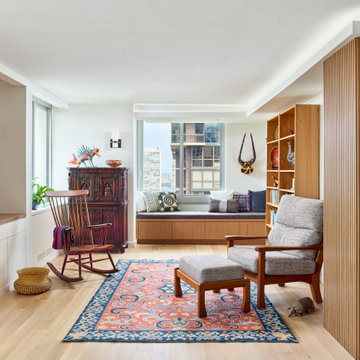
A third bedroom was opened to provide additional living space. Custom millwork offers ample storage.
Mirage white oak/dura matt wood floor; custom Brookside/Brookline walnut veneered millwork; Benjamin Moore paint
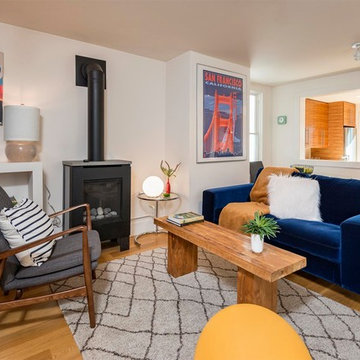
For a single woman working in downtown San Francisco, we were tasked with remodeling her 500 sq.ft. Victorian garden condo. We brought in more light by enlarging most of the openings to the rear and adding a sliding glass door in the kitchen. The kitchen features custom zebrawood cabinets, CaesarStone counters, stainless steel appliances and a large, deep square sink. The bathroom features a wall-hung Duravit vanity and toilet, recessed lighting, custom, built-in medicine cabinets and geometric glass tile. Wood tones in the kitchen and bath add a note of warmth to the clean modern lines. We designed a soft blue custom desk/tv unit and white bookshelves in the living room to make the most out of the space available. A modern JØTUL fireplace stove heats the space stylishly. We replaced all of the Victorian trim throughout with clean, modern trim and organized the ducts and pipes into soffits to create as orderly look as possible with the existing conditions.
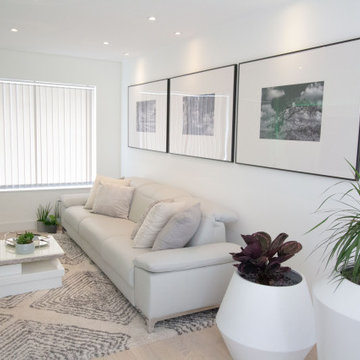
A small house refurbishment for an older gentleman who wanted a refresh of his property that hadn't been changed in almost 30 years. New lighting, flooring, replastering, electric and wiring, radiators, bespoke TV wall, new bathroom, window treatments, new folding sliding doors to bring light into the small living and dining area.
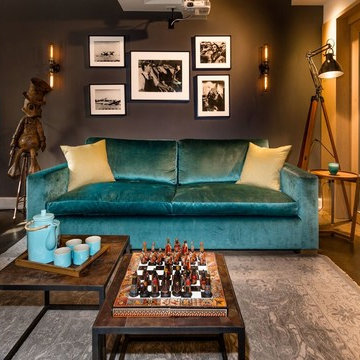
Global style design with a French influence. The Furnishings are drawn from a wide range of cultural influences, from hand-loomed Tibetan silk rugs to English leather window banquette, and comfortable velvet sofas, to custom millwork. Modern technology complements the entire’s home charm.
This room is an office/ guest bedroom/projection room. The projector screen recesses in the ceiling.- Drapes adds privacy when needed for overnight guests - The millwork hosts closet and other storage needs.
The office millwork custom desk integrates a large printer.
Photo credit: Francis Augustine
712 Billeder af lille dagligstue med et skjult TV
5
