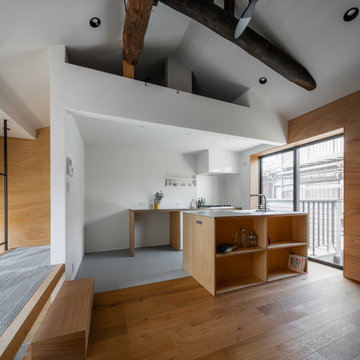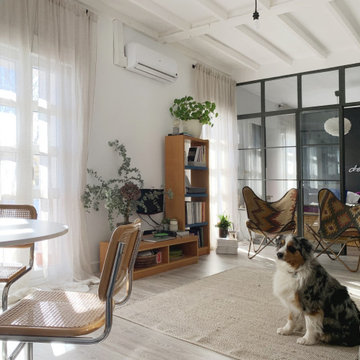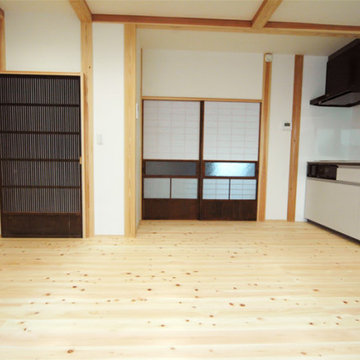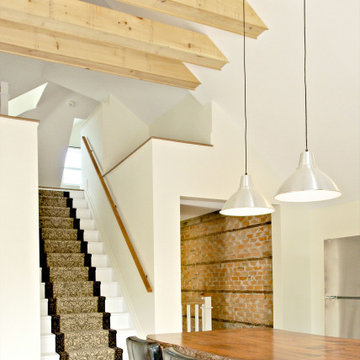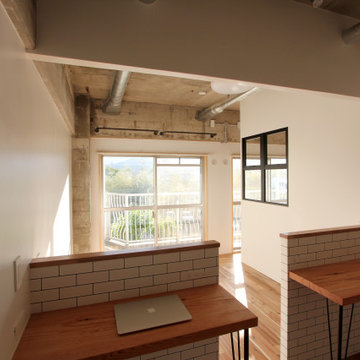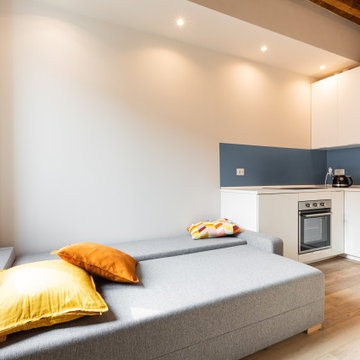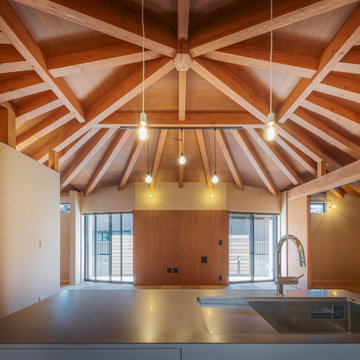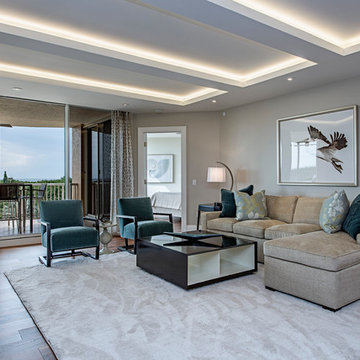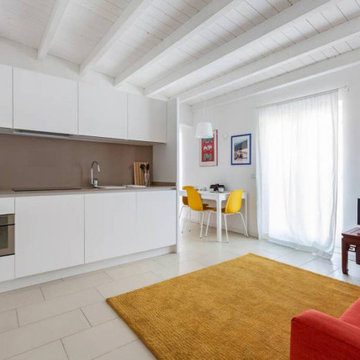706 Billeder af lille dagligstue med synligt bjælkeloft
Sorteret efter:
Budget
Sorter efter:Populær i dag
241 - 260 af 706 billeder
Item 1 ud af 3
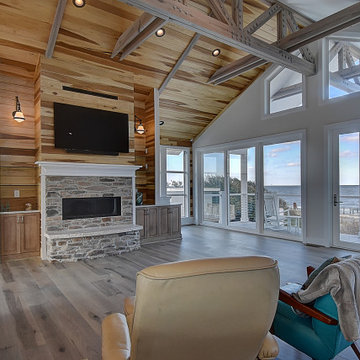
Views from the Living room overlook the beach shoreline of the Chesapeake Bay. The floor below is the Master Suite with the same view. The rear foundation is partially built into the crest of a natural dune. A structural feature of this house design is the exposed truss that spans from the street facing glass corner to penetrate the rear deck porch that overlooks the beach setting beyond. The plans provide an elevator from the ground level garage to the third floor Living Room/Kitchen/Dining area.
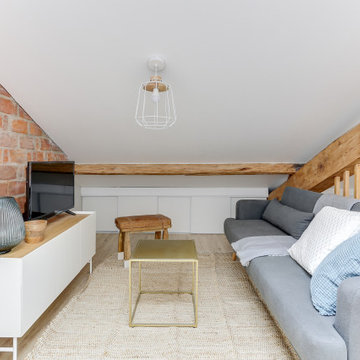
Cet appartement à entièrement été créé et viabilisé à partir de combles vierges. Ces larges espaces sous combles étaient tellement vastes que j'ai pu y implanter deux appartements de type 2. Retrouvez son jumeau dans un tout autre style nommé NATURAL dans la catégorie projets.
Pour la rénovation de cet appartement l'enjeu était d'optimiser les espaces tout en conservant le plus de charme et de cachet possible. J'ai donc sans hésité choisi de laisser les belles poutres de la charpente apparentes ainsi qu'un mur de brique existant que nous avons pris le soin de rénover.
L'ajout d'une claustras sur mesure nous permet de distinguer le coin TV du coin repas.
La large cuisine installée sous un plafond cathédrale nous offre de beaux et lumineux volumes : mission réussie pour les propriétaires qui souhaitaient proposer un logement sous pentes sans que leurs locataires se sentent oppressés !
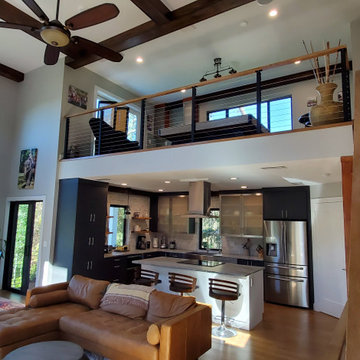
Contemporary design responds to small lot on Anastasia Island. Industrial modern interiors with a rustic flavor complete the vision for this three story small footprint custom residence.
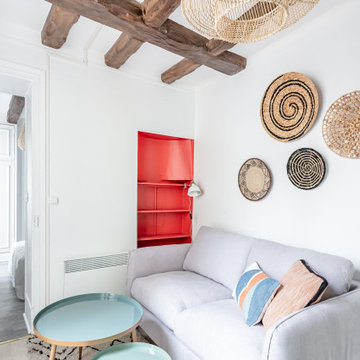
Des touches de couleur vert d'eau et turquoise, réhaussé par un rouge terracota, et des éléments de décoration murale et luminaires en osier, pour une ambiance gaie et chaleureuse.
L'espace de ce petit séjour est optimisé, avec un petit canapé convertible et un coin repas
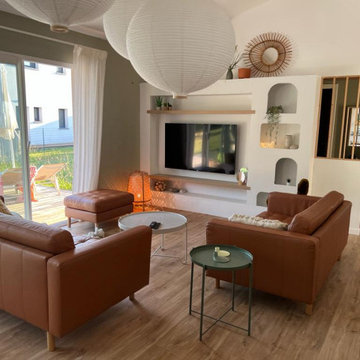
Projet fini.
Résultat :
- Un meuble unique, dessiné et réalisé sur mesure
- Un espace mieux défini et plus cocooning
- Une circulation optimisée
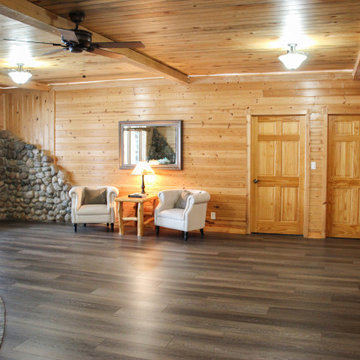
This wire-brushed, robust cocoa design features perfectly balanced undertones and a healthy amount of variation for a classic look that grounds every room. With the Modin Collection, we have raised the bar on luxury vinyl plank. The result is a new standard in resilient flooring. Modin offers true embossed in register texture, a low sheen level, a rigid SPC core, an industry-leading wear layer, and so much more.
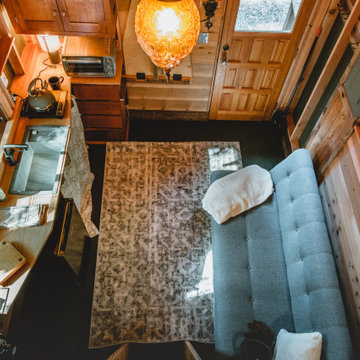
Interior of the tiny house and cabin. A Ships ladder is used to access the sleeping loft. There is a small kitchenette with fold-down dining table. The rear door goes out onto a screened porch for year-round use of the space.
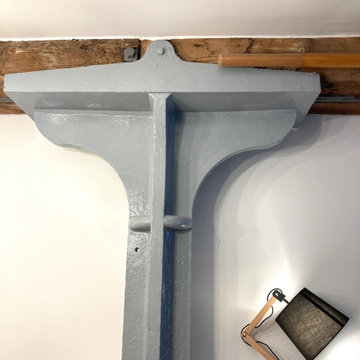
Original cast iron column and timber beam in this converted Victorian warehouse were lit by inset floor lighting to add drama to the space
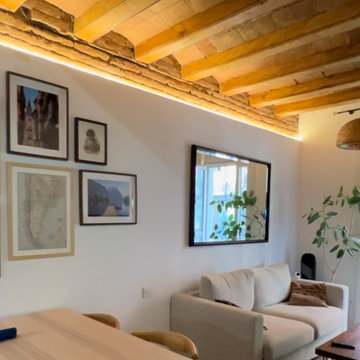
Reforma integral de piso en Barcelona, en proceso de obra, con ampliación del salón y cambio completo de la distribución de la cocina, el reto consistió en reubicar la cocina y ampliarla hacia el salón, para hacerla parte fundamental de las zonas comunes de la vivienda. Utilizando colores vivos y materiales nobles, otorgamos a la propuesta una calidez y armonía ideal para la familia que habitará la vivienda. Pronto tendremos fotos del resultado.
El coste del proyecto incluye:
- Diseño Arquitectónico y propuesta renderizada
- Planos y Bocetos
- Tramitación de permisos y licencias
- Mano de Obra y Materiales
- Gestión y supervisión de la Obra
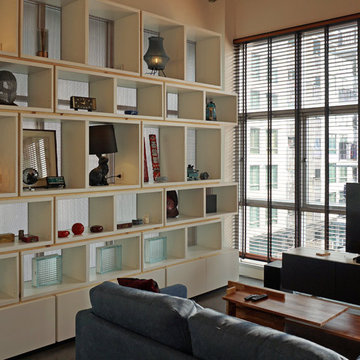
An unused office got a second life as spacious industrial loft-style apartment. Previously, the 66sqm office had a standard three-meter-high fake ceiling, a small internal toilet and was divided into rooms. However, this corner location on a commercial floor, between car parking and apartment floors of an older condominium building in the Huay Khwang area of Bangkok, has become a hidden gem.
regroup architecture remodeled the space after reducing the old office to its bare shell. The basic design idea uses the central core provided by the kitchen and bathroom to separate the space into different zones. There is a more private zone behind the core for the bed, a living zone with a TV and sofa, and an in-between space for a multipurpose bar-height desk. This basic zoning could potentially also work for other functions like an artist atelier, yoga studio, exhibition space, or even for a small office once again.
706 Billeder af lille dagligstue med synligt bjælkeloft
13

