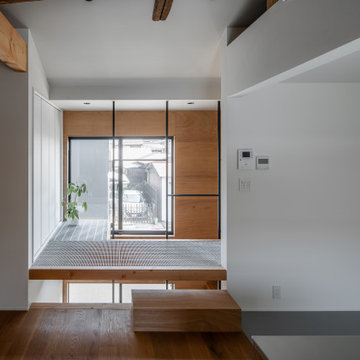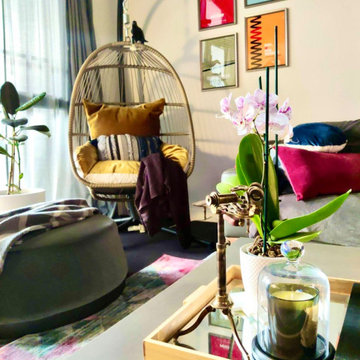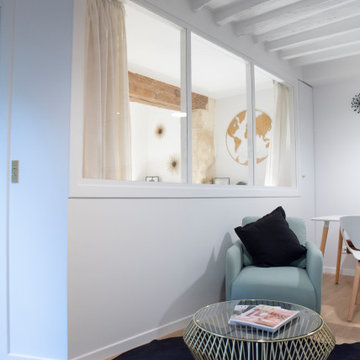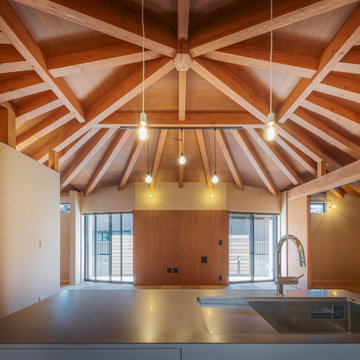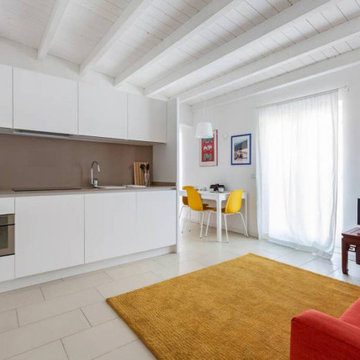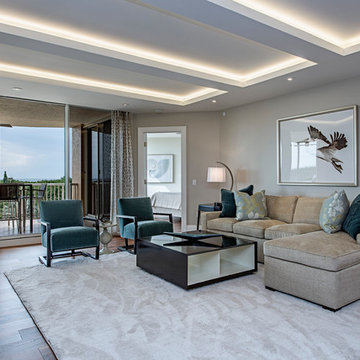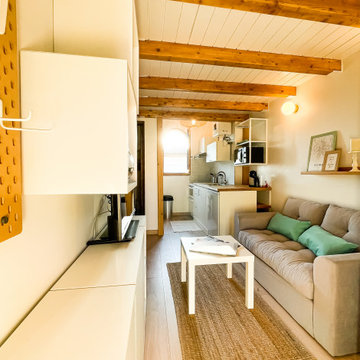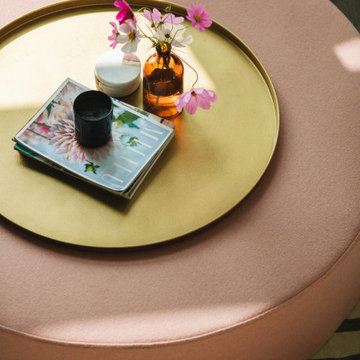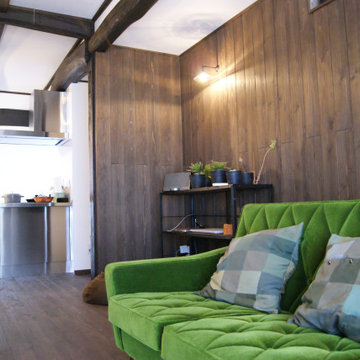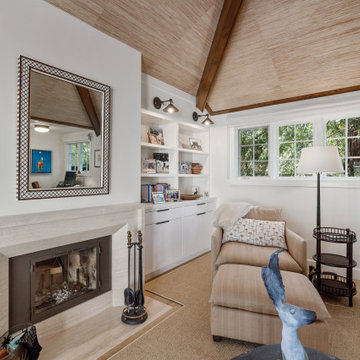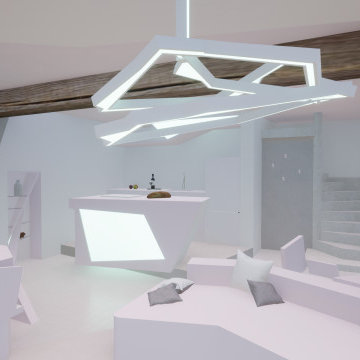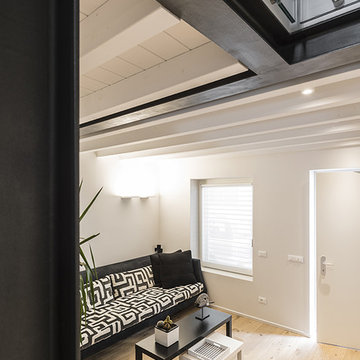718 Billeder af lille dagligstue med synligt bjælkeloft
Sorteret efter:
Budget
Sorter efter:Populær i dag
321 - 340 af 718 billeder
Item 1 ud af 3
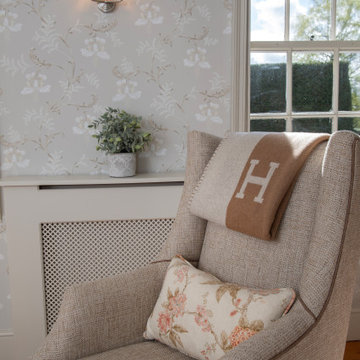
We were engaged to give this small lounge a bit of TLC; our clients wanted to make the room feel inviting to sit in. A bit lost, it was acting more like a corridor than a room, as it connects the front door and hallway, to the inner hall and the kitchen.
One of a number of reception rooms, this room in the stunning Georgian property was more of a relaxing space for TV watching and reading for her. It was important that this space had a feminine and homely feel, one that would invite you to sit and relax, whilst being in keeping with the age and location of this country home.
To do this we added warm tones such as muted pinks and warm neutrals with delicate patterns, such as florals and damasks. Keen not to close the room down but have adequate seating, we made the footstool/ottoman the same height as the sofa, so it could be used either as a coffee table, chaise end to the sofa, or as additional seating. We are reliably informed that this is now the go to room in the house for relaxing, which is fantastic.
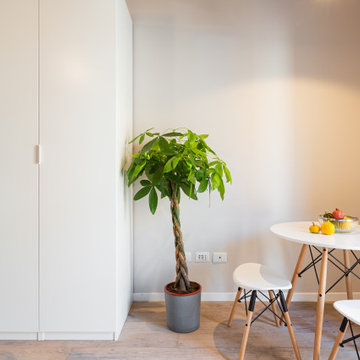
La stanza principale del monolocale si declina alle diverse esigenze: il divano-letto svolge la sua doppia funzione, l’angolo pranzo-relax è nell’angolo vicino alla porta finestra. Il parquet in rovere sbiancato dona lucentezza alla casa, il soffitto con travi a vista dà carattere.
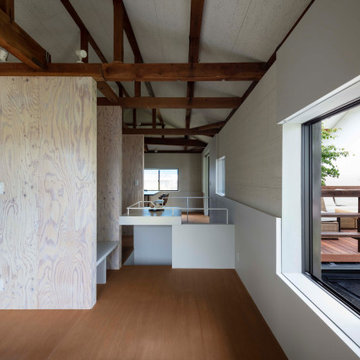
耐力壁の間の空間はPCスペースに利用しています。
開口部の位置や大きさはそのままで、断熱性の高いアルミサッシにしています。
既存の天井は撤去し、梁を表しにすることで天井の高い解放的な空間となりました。
photo:Shigeo Ogawa
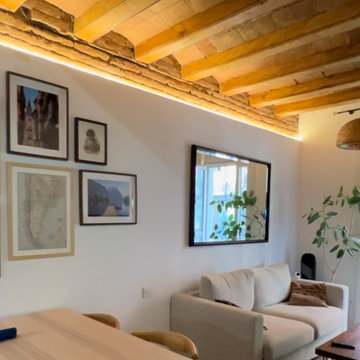
Reforma integral de piso en Barcelona, en proceso de obra, con ampliación del salón y cambio completo de la distribución de la cocina, el reto consistió en reubicar la cocina y ampliarla hacia el salón, para hacerla parte fundamental de las zonas comunes de la vivienda. Utilizando colores vivos y materiales nobles, otorgamos a la propuesta una calidez y armonía ideal para la familia que habitará la vivienda. Pronto tendremos fotos del resultado.
El coste del proyecto incluye:
- Diseño Arquitectónico y propuesta renderizada
- Planos y Bocetos
- Tramitación de permisos y licencias
- Mano de Obra y Materiales
- Gestión y supervisión de la Obra
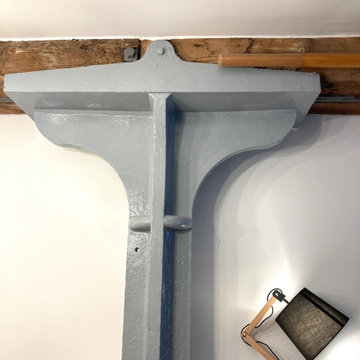
Original cast iron column and timber beam in this converted Victorian warehouse were lit by inset floor lighting to add drama to the space
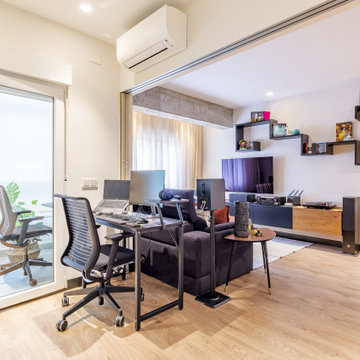
Un acogedor espacio para estar en el día a día y disfrutar de ratos de ocio. El espacio integrado al comedor, cocina y habitación auxiliar, nos permite tener un ambiente super flexible y amplio para organizar la vida diaria, recibir amigos, o visitas.
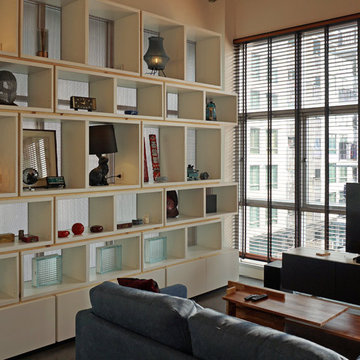
An unused office got a second life as spacious industrial loft-style apartment. Previously, the 66sqm office had a standard three-meter-high fake ceiling, a small internal toilet and was divided into rooms. However, this corner location on a commercial floor, between car parking and apartment floors of an older condominium building in the Huay Khwang area of Bangkok, has become a hidden gem.
regroup architecture remodeled the space after reducing the old office to its bare shell. The basic design idea uses the central core provided by the kitchen and bathroom to separate the space into different zones. There is a more private zone behind the core for the bed, a living zone with a TV and sofa, and an in-between space for a multipurpose bar-height desk. This basic zoning could potentially also work for other functions like an artist atelier, yoga studio, exhibition space, or even for a small office once again.
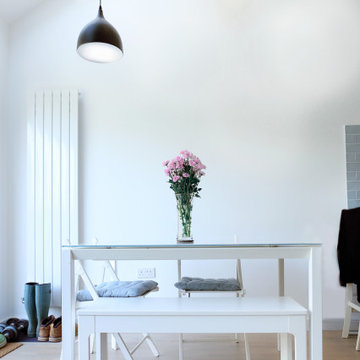
High ceilinged rear extension giving the client a great feeling of space and light.
The extension was designed with fully glazed opening sliding doors to enhance wellbeing through connecting the occupants to the garden. The garden can now be fully appreciated from inside the house.
On the ground floor, a brand new layout has been created with a new kitchen living and dining space running the full width of the property and ample natural light making the most of the evening sunshine. The space also creates a home office area allowing for the possibility of home working which enhances the residents lifestyle and improves wellbeing.
718 Billeder af lille dagligstue med synligt bjælkeloft
17
