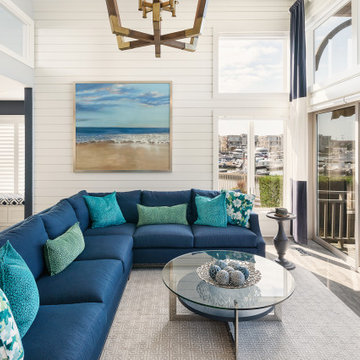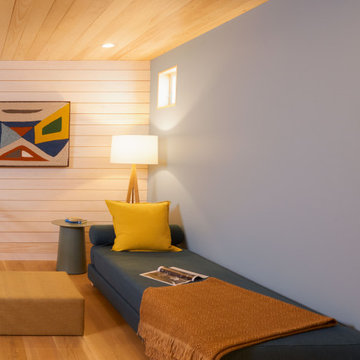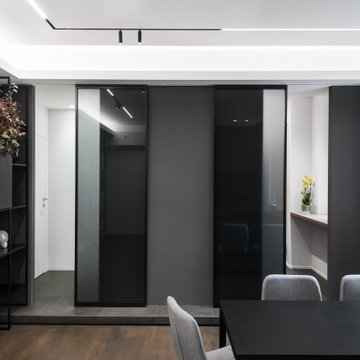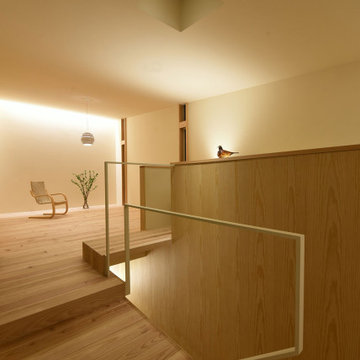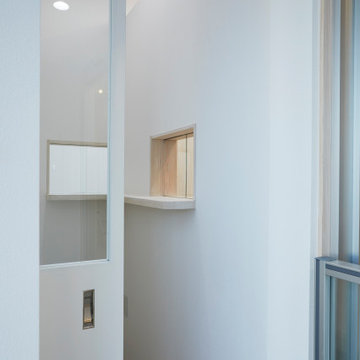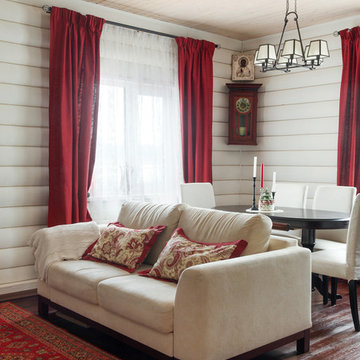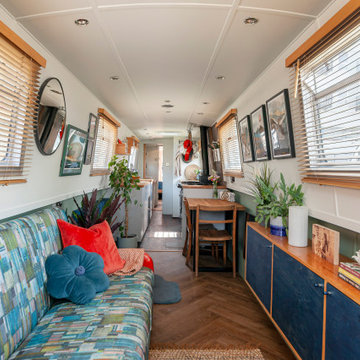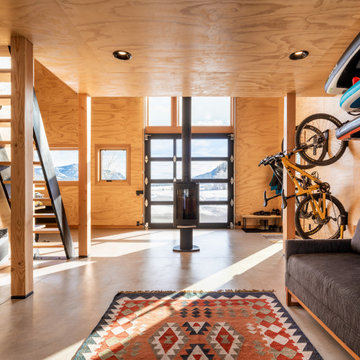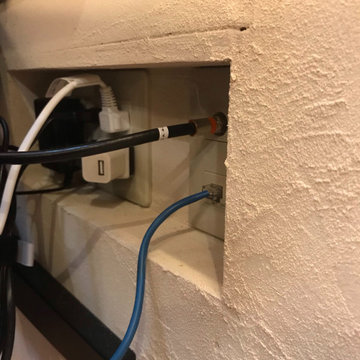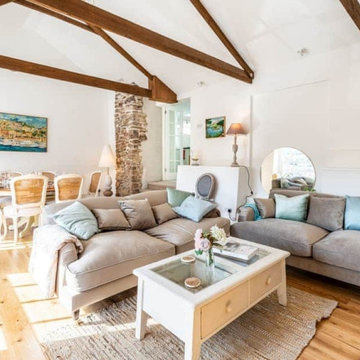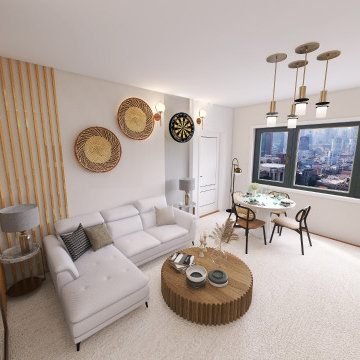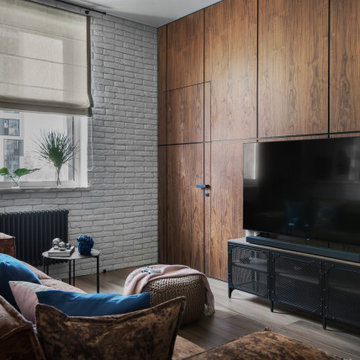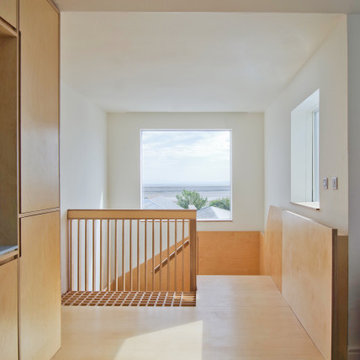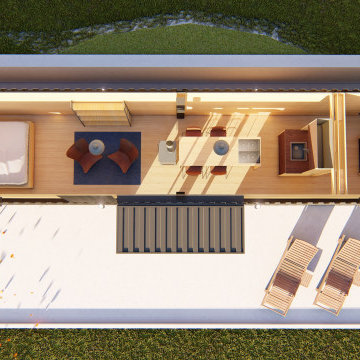311 Billeder af lille dagligstue med trævæg
Sorteret efter:
Budget
Sorter efter:Populær i dag
61 - 80 af 311 billeder
Item 1 ud af 3
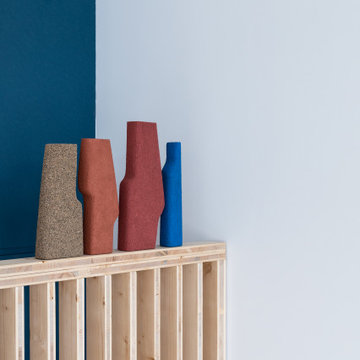
Situé dans une pinède sur fond bleu, cet appartement plonge ses propriétaires en vacances dès leur arrivée. Les espaces s’articulent autour de jeux de niveaux et de transparence. Les matériaux s'inspirent de la méditerranée et son artisanat. Désormais, cet appartement de 56 m² peut accueillir 7 voyageurs confortablement pour un séjour hors du temps.
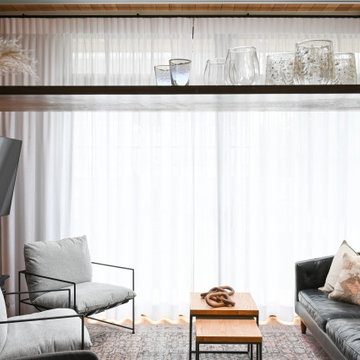
This North Vancouver Laneway home highlights a thoughtful floorplan to utilize its small square footage along with materials that added character while highlighting the beautiful architectural elements that draw your attention up towards the ceiling.
Build: Revel Built Construction
Interior Design: Rebecca Foster
Architecture: Architrix
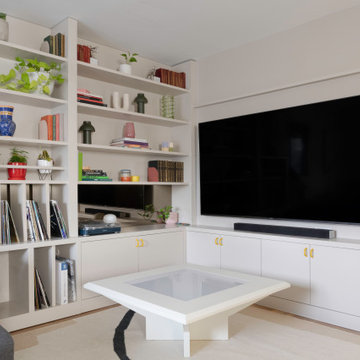
Custom L shaped cabinetry with creative shelving and storage solution, framed in to create an entertainment unit. Beige wall shelving runs floor to ceiling with bright yellow handles accessorizing the unit.
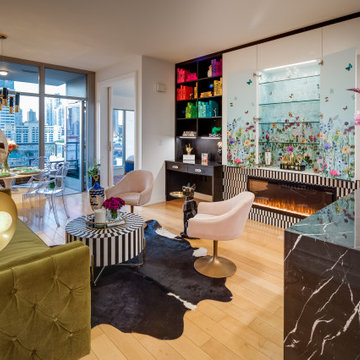
Fun, luxurious, space enhancing solutions and pops of color were the theme for this globe-trotter young couple’s downtown condo.
The result is a space that truly reflect’s their vibrant and upbeat personalities, while being extremely functional without sacrificing looks. It is a space that exudes happiness and joie de vivre, from the secret bar to the inviting patio.
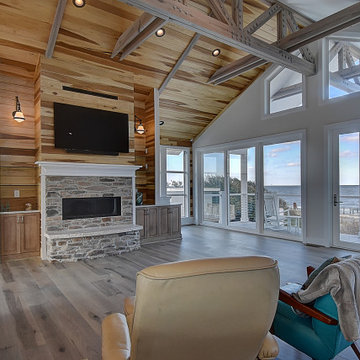
Views from the Living room overlook the beach shoreline of the Chesapeake Bay. The floor below is the Master Suite with the same view. The rear foundation is partially built into the crest of a natural dune. A structural feature of this house design is the exposed truss that spans from the street facing glass corner to penetrate the rear deck porch that overlooks the beach setting beyond. The plans provide an elevator from the ground level garage to the third floor Living Room/Kitchen/Dining area.

In this view from above, authentic Moroccan brass teardrop pendants fill the high space above the custom-designed curved fireplace, and dramatic 18-foot-high golden draperies emphasize the room height and capture sunlight with a backlit glow. Hanging the hand-pierced brass pendants down to the top of the fireplace lowers the visual focus and adds a stunning design element.
To create a more intimate space in the living area, long white glass pendants visually lower the ceiling directly over the seating. The global-patterned living room rug was custom-cut at an angle to echo the lines of the sofa, creating room for the adjacent pivoting bookcase on floor casters. By customizing the shape and size of the rug, we’ve defined the living area zone and created an inviting and intimate space. We juxtaposed the mid-century elements with stylish global pieces like the Chinese-inspired red lacquer sideboard, used as a media unit below the TV.
311 Billeder af lille dagligstue med trævæg
4
