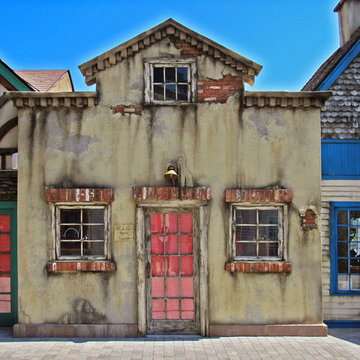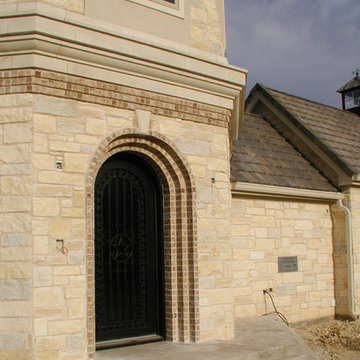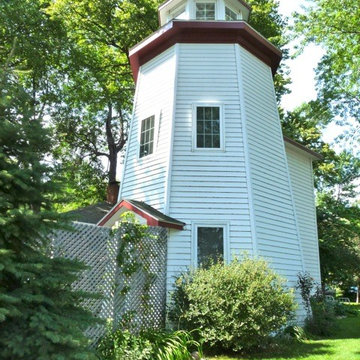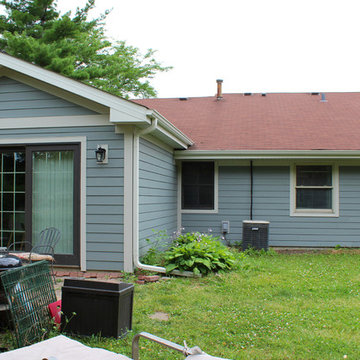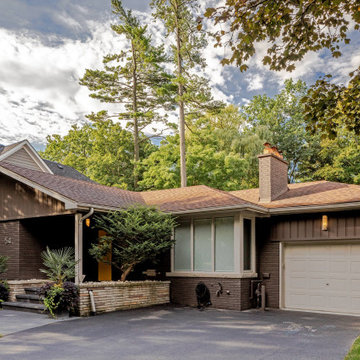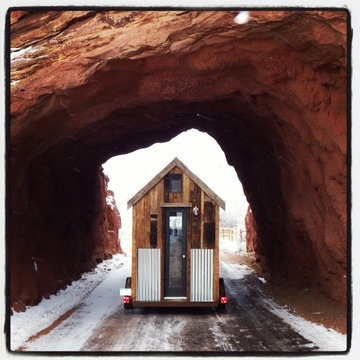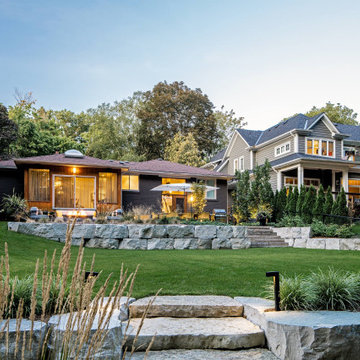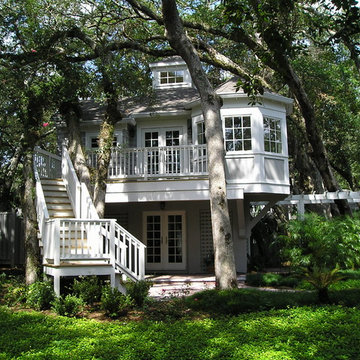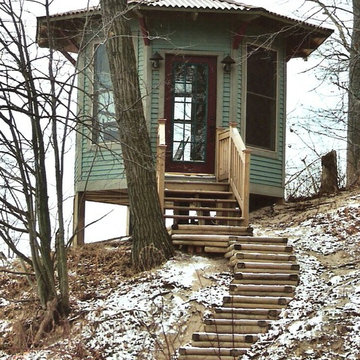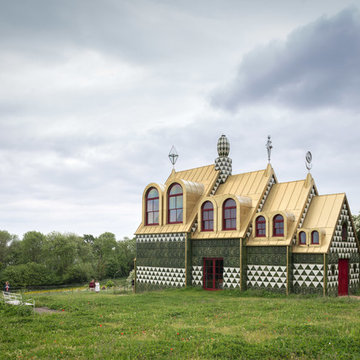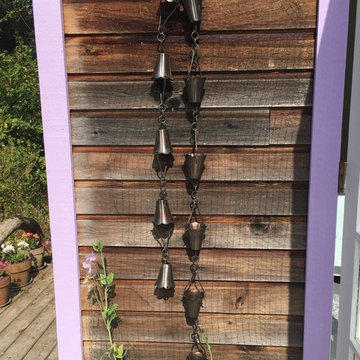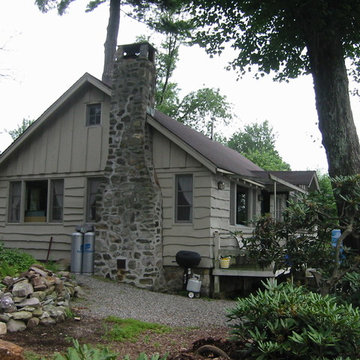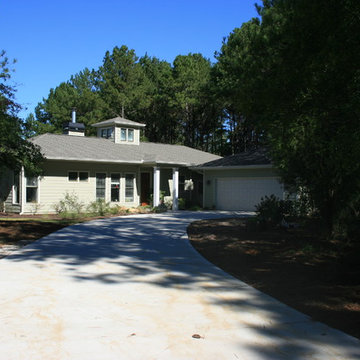444 Billeder af lille eklektisk hus
Sorteret efter:
Budget
Sorter efter:Populær i dag
181 - 200 af 444 billeder
Item 1 ud af 3
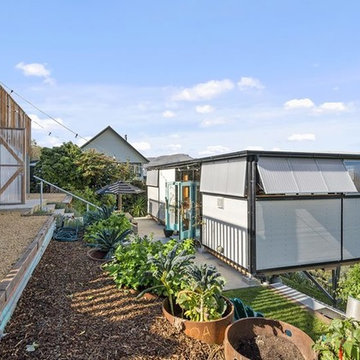
This new build project was always going to be a challenge with the steep hill site and difficult access. However the results are superb - this unique property is 100% custom designed and situated to capture the sun and unobstructed harbour views, this home is a testament to exceptional design and a love of Lyttelton. This home featured in the coffee table book 'Rebuilt' and Your Home and Garden.
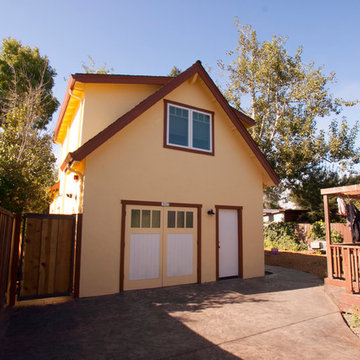
The exterior of this additional dwelling unit features a quaint beige and red paint scheme that complements the cozy feeling of this unit. The unit sits next to a large yard and entertainment area, great for entertaining guests and visitors in this extra unit.
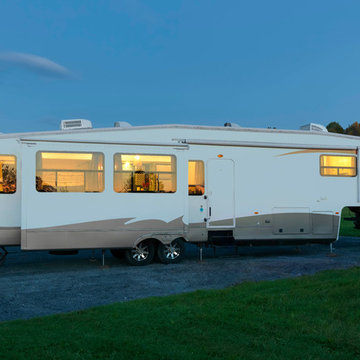
Warm and inviting, this renovated 5th wheel redefines trailer living.
Photography by Susan Teare • www.susanteare.com
The Woodworks by Silver Maple Construction
Location: Lincoln Peak Vineyard, New Haven, VT
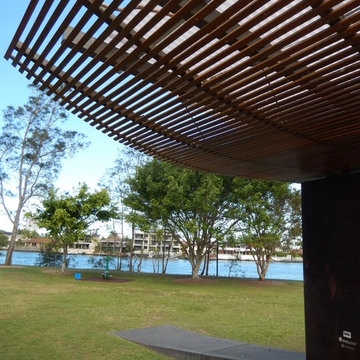
The relocated Peace Pavilion at Gold Coast City Councils Arts Park on the Nerang River
Photo: AoS
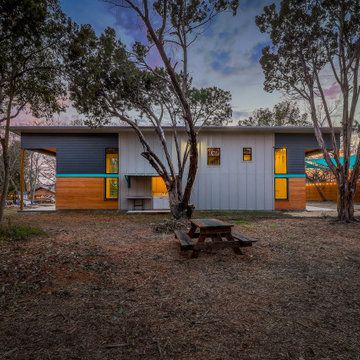
The ShopBoxes grew from a homeowner’s wish to craft a small complex of living spaces on a large wooded lot. Smash designed two structures for living and working, each built by the crafty, hands-on homeowner. Balancing a need for modern quality with a human touch, the sharp geometry of the structures contrasts with warmer and handmade materials and finishes, applied directly by the homeowner/builder. The result blends two aesthetics into very dynamic spaces, staked out as individual sculptures in a private park.
Design by Smash Design Build and Owner (private)
Construction by Owner (private)
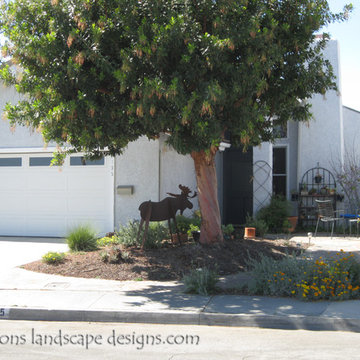
The lawn was gone and some some plants had been added to the garden. The owner wanted to add more drought tolerant plants but was not sure what direction to go in and that is where we came in to the mix. Adding color and zing to finish it off.
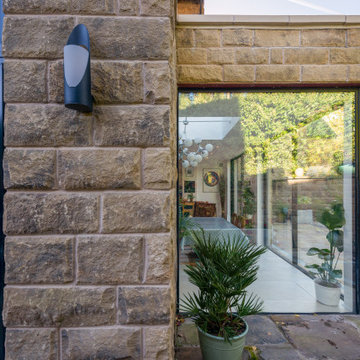
An elegant, highly glazed extension to a period property in the heart of Sheffield.
Black, slimline glazing punctuates the stone walls to create a modern aesthetic to a transitional form.
444 Billeder af lille eklektisk hus
10
