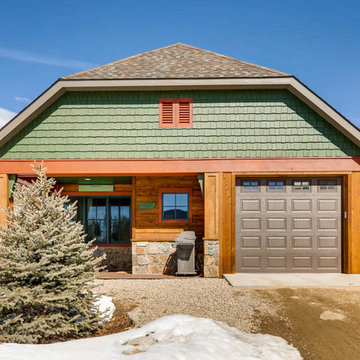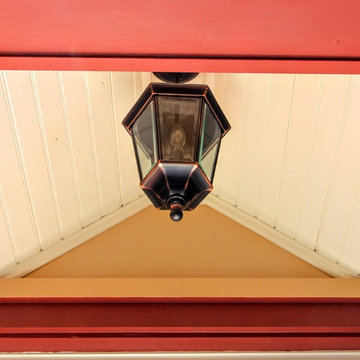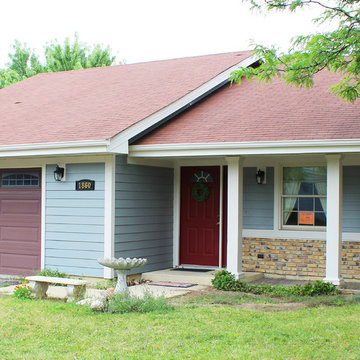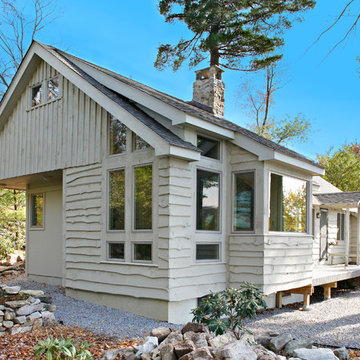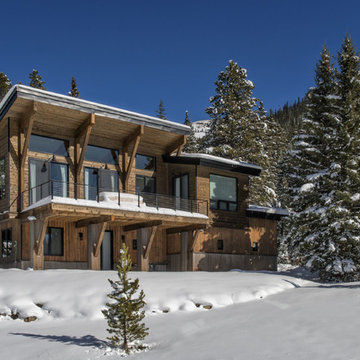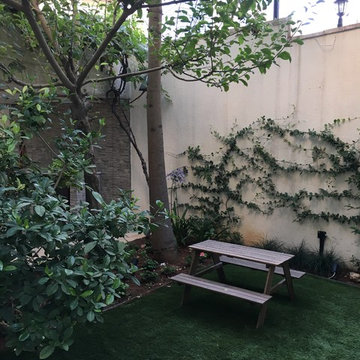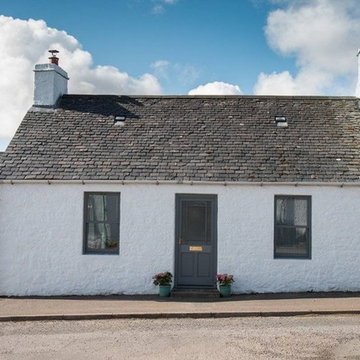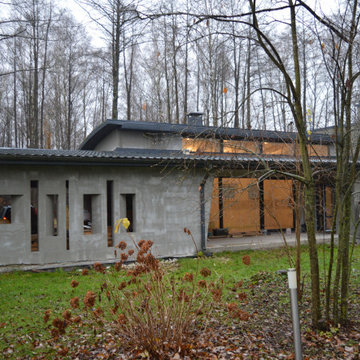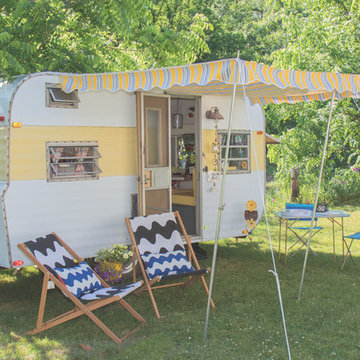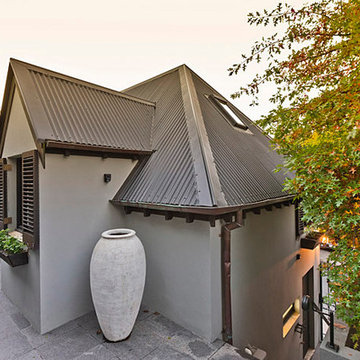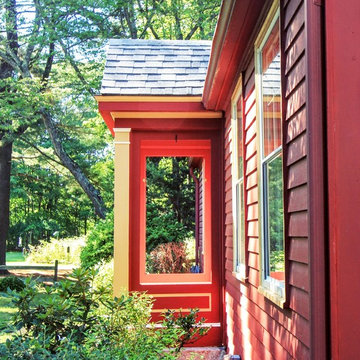444 Billeder af lille eklektisk hus
Sorteret efter:
Budget
Sorter efter:Populær i dag
141 - 160 af 444 billeder
Item 1 ud af 3
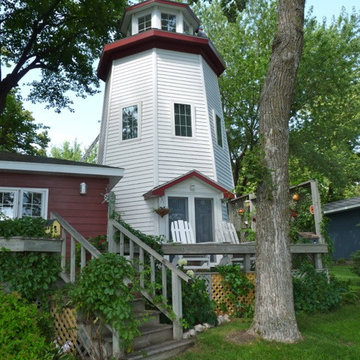
2-bedroom and bath addition to existing cottage on MN lake. Michelle Sletten, photography.
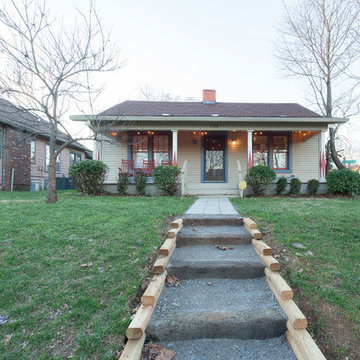
Interior Designer: Marilyn Kimberly
Project Client: Atlas360
Photographer: Matt Muller Photography
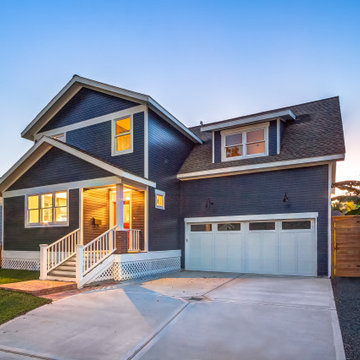
This house is located in the historic Houston Heights neighborhood and draws inspiration from the bungalow style homes in the area. The first floor interior spaces are open to one another but use color to help define each space. The wine niche is defined by a custom bi-fold door which was designed and fabricated to be integrated into the adjacent cabinet. Albarran Architects provided Architectural Design + Construction Services.
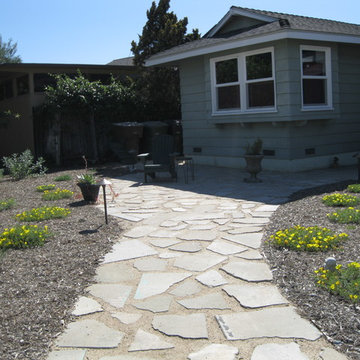
Concrete pieces from what was once a cracked walkway gets reused to create a new path. Drought tolerant plants invite the local birds to hang out and other elements ad some pizzazz.
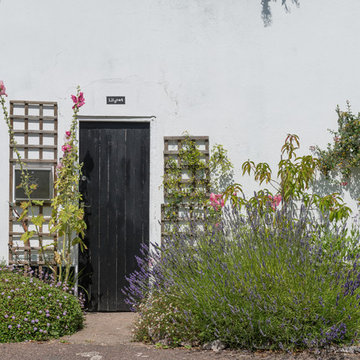
Lilycot is a bijou holiday cottage lovingly furnished with hand-painted furniture and interesting and eclectic vintage items and artefacts. Set within the thriving community of St Marychurch, Torquay, South Devon. Colin Cadle Photography, Photo Stylng Jan Cadle
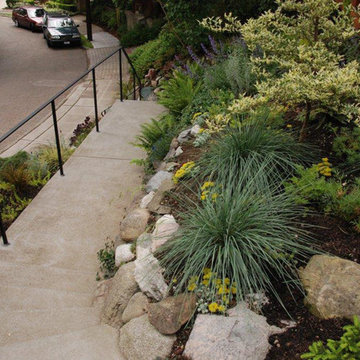
Land2c
The new metal handrail flanks the steep slope and entry stairs. 3 dwarf Stewartia 'Frosted Emerald' trees give height and help hold the steep, original rockery--a major goal. Plants are a mix of drought tolerant grasses, shrubs, succulents, conifers, lavenders, and ferns. Inviting all year long. Railing by Ballard Ornamental Ironworks, www.ballardiron.com
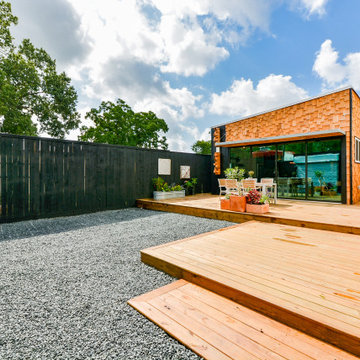
2020 New Construction - Designed + Built + Curated by Steven Allen Designs, LLC - 3 of 5 of the Nouveau Bungalow Series. Inspired by New Mexico Artist Georgia O' Keefe. Featuring Sunset Colors + Vintage Decor + Houston Art + Concrete Countertops + Custom White Oak and White Cabinets + Handcrafted Tile + Frameless Glass + Polished Concrete Floors + Floating Concrete Shelves + 48" Concrete Pivot Door + Recessed White Oak Base Boards + Concrete Plater Walls + Recessed Joist Ceilings + Drop Oak Dining Ceiling + Designer Fixtures and Decor.
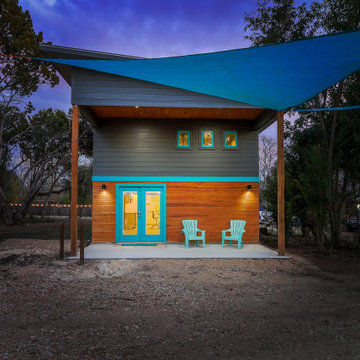
The ShopBoxes grew from a homeowner’s wish to craft a small complex of living spaces on a large wooded lot. Smash designed two structures for living and working, each built by the crafty, hands-on homeowner. Balancing a need for modern quality with a human touch, the sharp geometry of the structures contrasts with warmer and handmade materials and finishes, applied directly by the homeowner/builder. The result blends two aesthetics into very dynamic spaces, staked out as individual sculptures in a private park.
Design by Smash Design Build and Owner (private)
Construction by Owner (private)
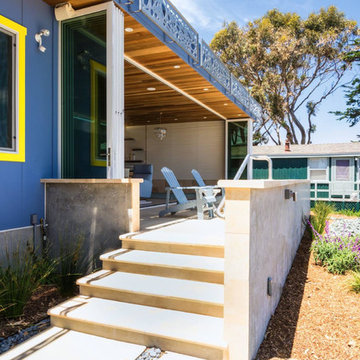
Hardi plank siding, transparent yellow acrylic awnings, ipe wood sliding barn door and front entry door assembly, owner crafted patio mosaic, ipe benches, stainless steel panels and trim.
Photos by Mike Sheltzer
444 Billeder af lille eklektisk hus
8
