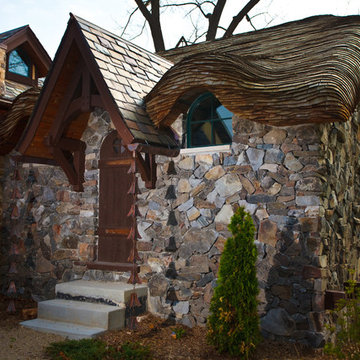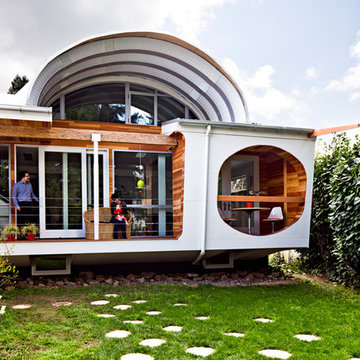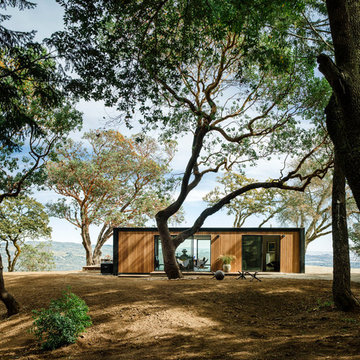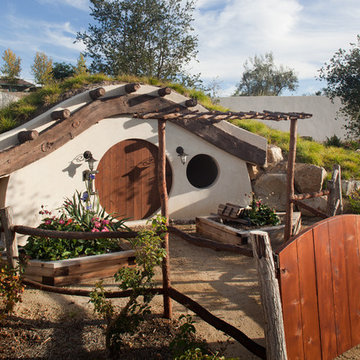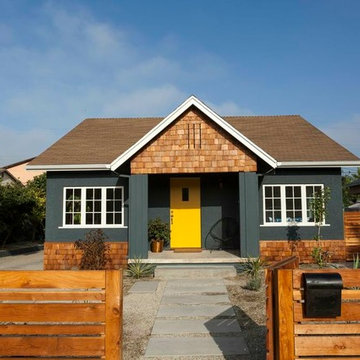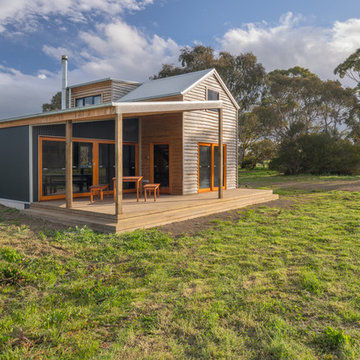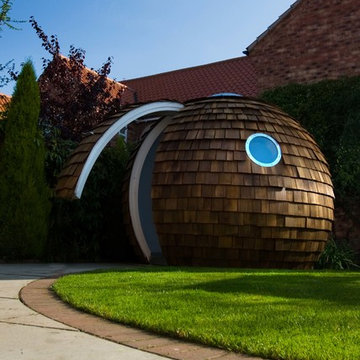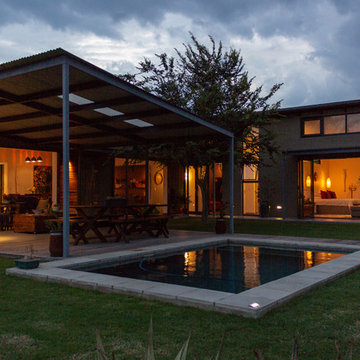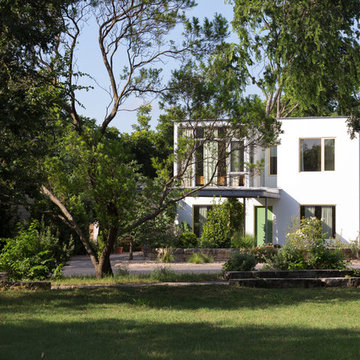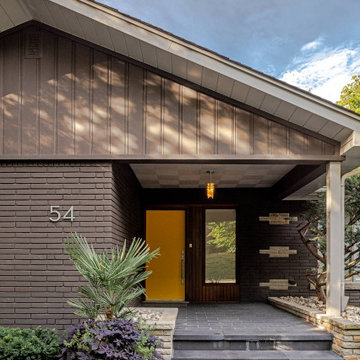444 Billeder af lille eklektisk hus
Sorteret efter:
Budget
Sorter efter:Populær i dag
21 - 40 af 444 billeder
Item 1 ud af 3
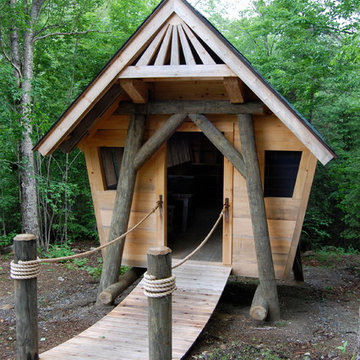
This is a sleeping cabin at a summer camp in the Adirondacks. Designed and built by Coger Residential

The ShopBoxes grew from a homeowner’s wish to craft a small complex of living spaces on a large wooded lot. Smash designed two structures for living and working, each built by the crafty, hands-on homeowner. Balancing a need for modern quality with a human touch, the sharp geometry of the structures contrasts with warmer and handmade materials and finishes, applied directly by the homeowner/builder. The result blends two aesthetics into very dynamic spaces, staked out as individual sculptures in a private park.
Design by Smash Design Build and Owner (private)
Construction by Owner (private)
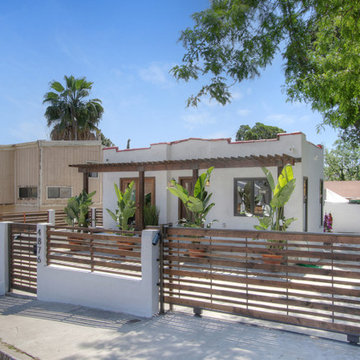
A small house that is less than 600sf but full of charm and fully efficient with integration of outdoor space.
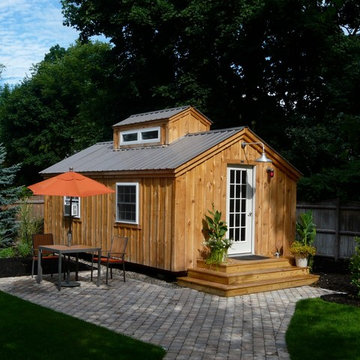
We have been making custom homes, offices, homestead buildings and garden storage since 1995. We also carry a wide range of cabin kits, shed kits and diy plans.
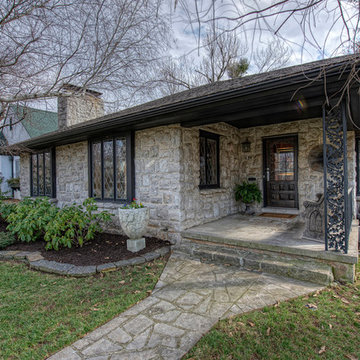
Designed by Nathan Taylor and J. Kent Martin of Obelisk Home -
Photos by Randy Colwell
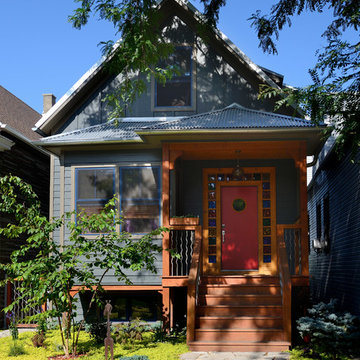
Exterior of house uses unique materials on traditional house form. Metal roofing, harmonizes with different types of cement siding. Colored glass block door surround, stained wood, metal railing balusters. Photo by Michael Lipman
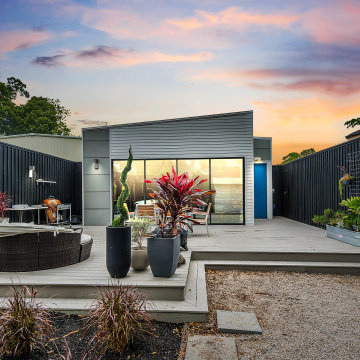
Nouveau Bungalow - Un - Designed + Built + Curated by Steven Allen Designs, LLC
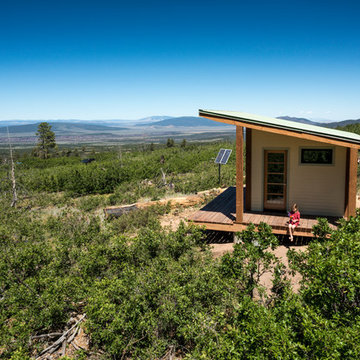
The hut's wrap around porch, crafted from reclaimed Brazilian rosewood, provides visitors uninterrupted access to the surrounding mountainside and expansive views.
Photo Credit: Stephen Cardinale
www.stephencardinale.com
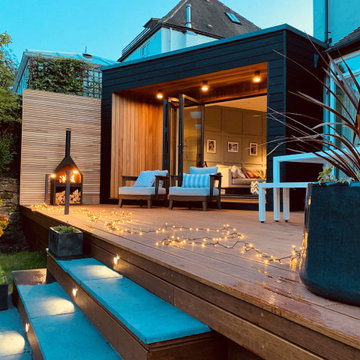
A sleek single storey extension that has been purposfully designed to contrast yet compliment a traditional detached house in Sheffield.
The extension uses black external timber cladding with the inner faces of the projecting frame enhanced with vibrant Cedar cladding to create a bold finish that draws you in from the garden
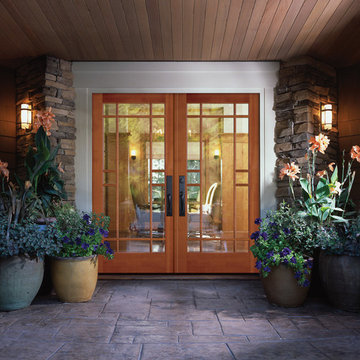
Visit Our Showroom
8000 Locust Mill St.
Ellicott City, MD 21043
Simpson Exterior French & Sash Doors 37151 | shown in fir
37151 THERMAL FRENCH (SDL)
SERIES: Exterior French & Sash Doors
TYPE: Exterior French & Sash
APPLICATIONS: Can be used for a swing door, with barn track hardware, with pivot hardware, in a patio swing door or slider system and many other applications for the home’s exterior.
MATCHING COMPONENTS
Thermal Sash Sidelight (SDL) (37709)
Construction Type: Engineered All-Wood Stiles and Rails with Dowel Pinned Stile/Rail Joinery
Glass: 3/4" Insulated Glazing
444 Billeder af lille eklektisk hus
2
