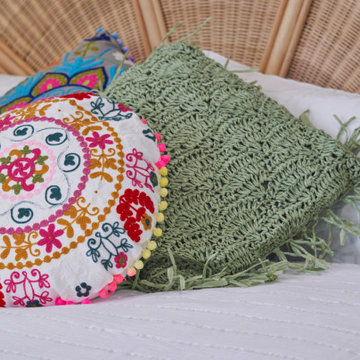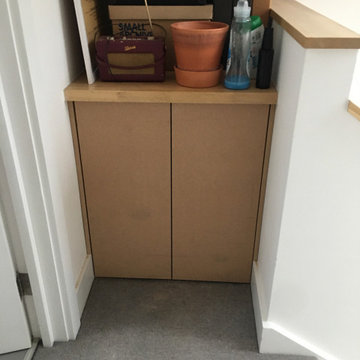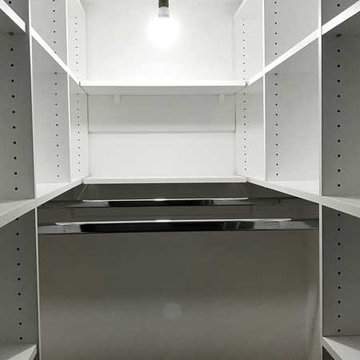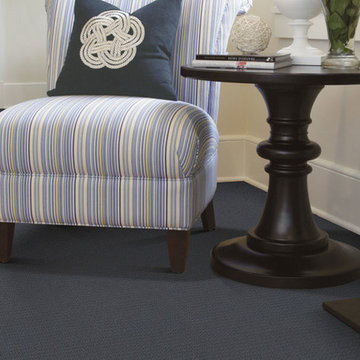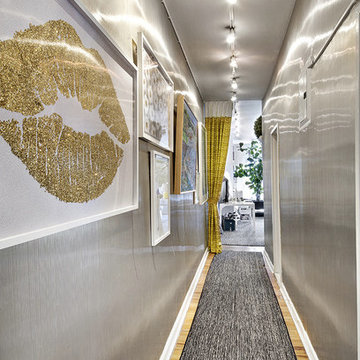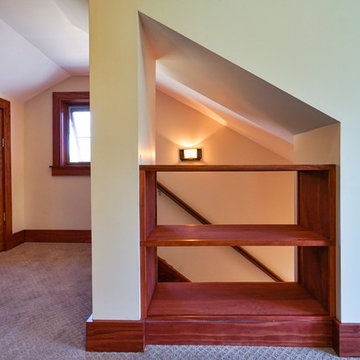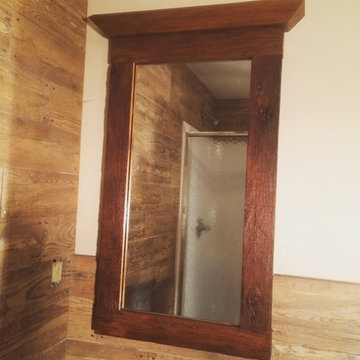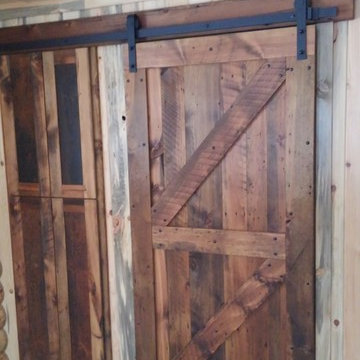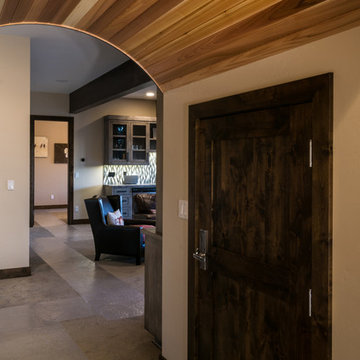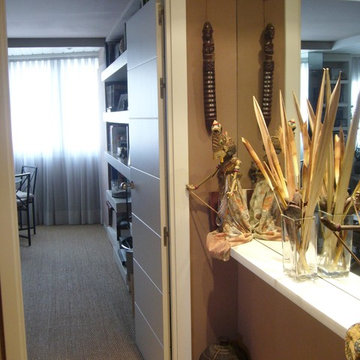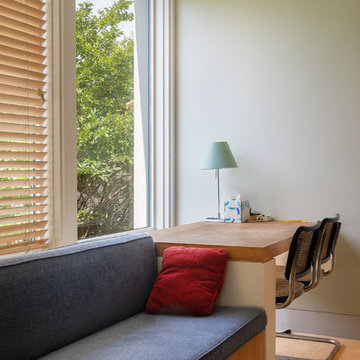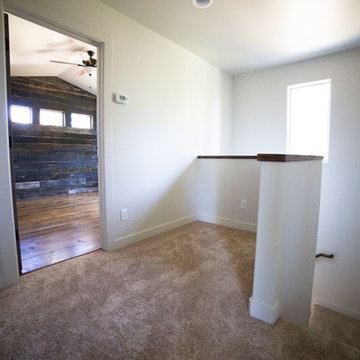503 Billeder af lille gang med gulvtæppe
Sorteret efter:
Budget
Sorter efter:Populær i dag
201 - 220 af 503 billeder
Item 1 ud af 3
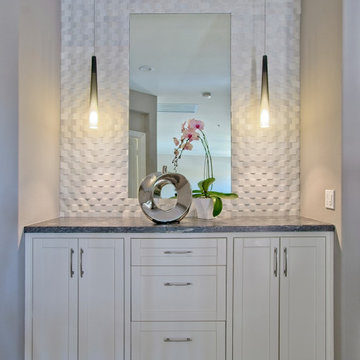
This attractive hallway cabinet replaced the dated oak wall and base cabinetry typically found at the top of the stairwell landing that homeowners use to store linen and knickknacks. The white and grey palette gives the space timeless appeal. The three dimensional stone backsplash and the ombre light fixtures provide the oomph that elevates.
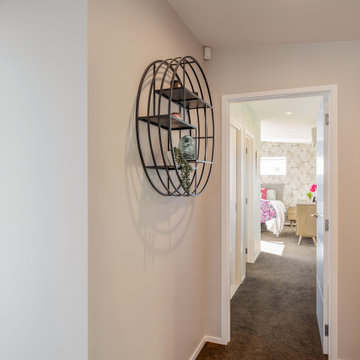
Resene Alabaster to ceiling, architraves & skirting
Resene Triple White Pointer to all walls
Feltex Okiwi Bay 020335 Coal Mine 0780 to floor
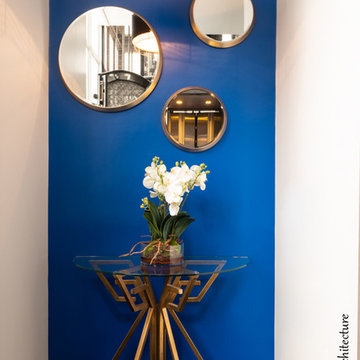
Couloir d'accès bleu Sarah Lavoine faisant référence au bleu Majorelle et à Yves Saint Laurent
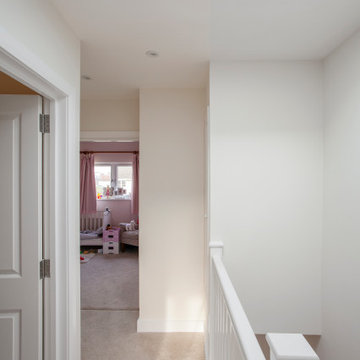
This project for the refurbishment and extension of a semi-detached Gaorgian house in Twickenham presented its challenges. The original house had been extended in different moments and the resulting layout showed a number of change of floor level and ceiling heights. The result was chaotic and the spaces felt dark and small. By replacing the existing stair and forming a new one with a skylight above, we manged to bring daylight to the middle section of the house. A first floor rear extension (to form a new bedroom) was also used as an excuse to level the ceiling. The result is a bright environment where spaces flow organically.
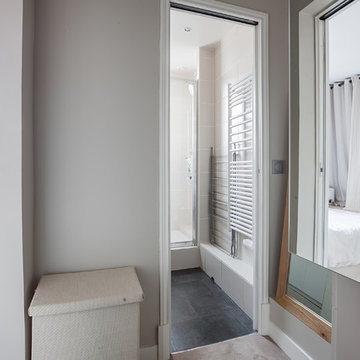
La chambre et la salle d'eau sont séparés par un sas de distribution équipé de
portes coulissantes.
Un effet de miroir donne du volume et agrandi l'espace, tout en réfléchissant la lumière.
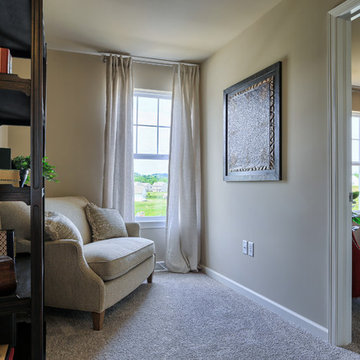
The second floor has a loft area in the open hallway. This Aunt Jane Settee is from Sam Moore and is paired with the 7450 Linen Pillow. It can be purchased from Martin’s Furniture in Ephrata, PA.
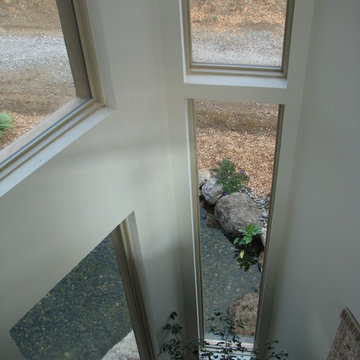
Location of future elevator now functions as a light shaft and small hideaway from the daily buzz of the rest of the house.
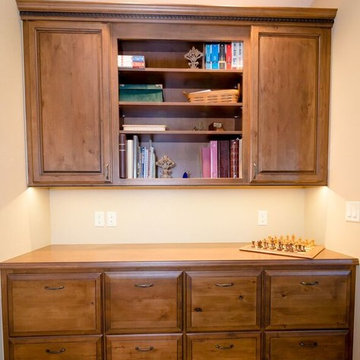
Builder | Sawtooth Mountain Builders
Photography | Jon Kohlwey
Designer | Tara Bender
Starmark Cabinetry
503 Billeder af lille gang med gulvtæppe
11
