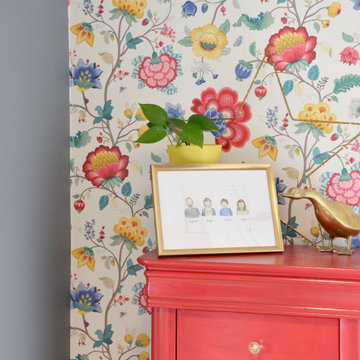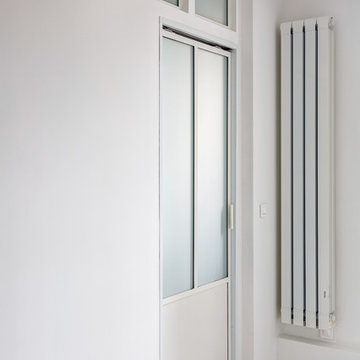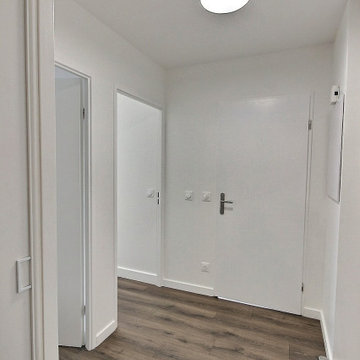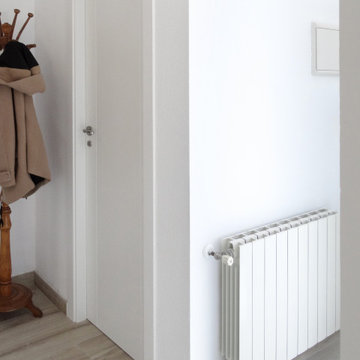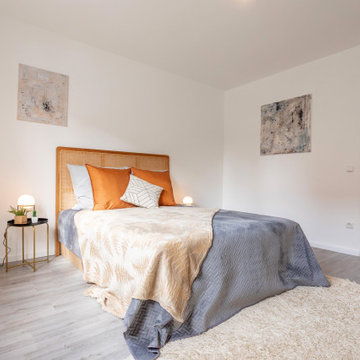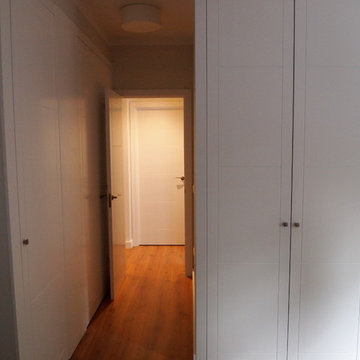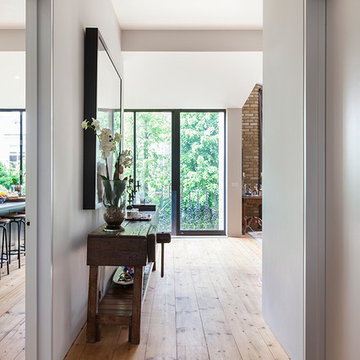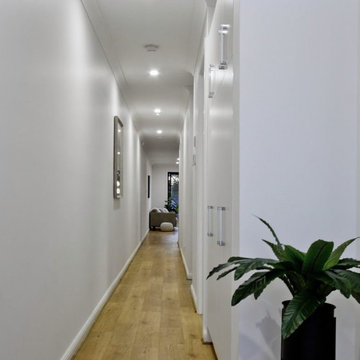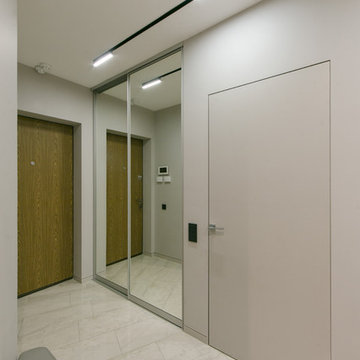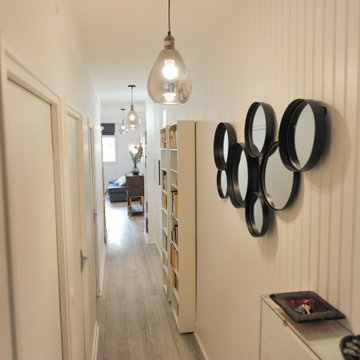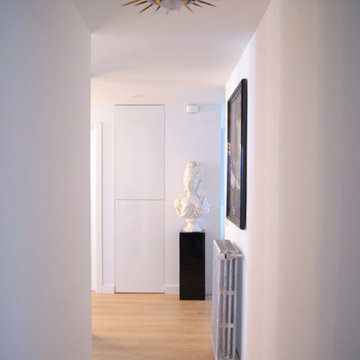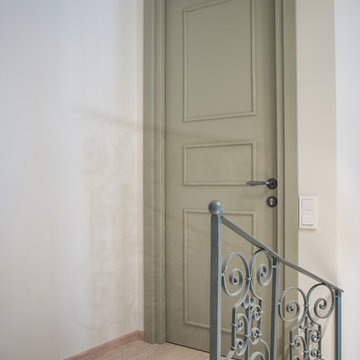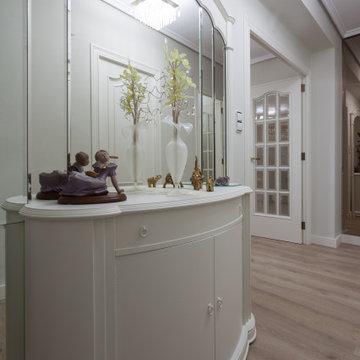329 Billeder af lille gang med laminatgulv
Sorteret efter:
Budget
Sorter efter:Populær i dag
121 - 140 af 329 billeder
Item 1 ud af 3
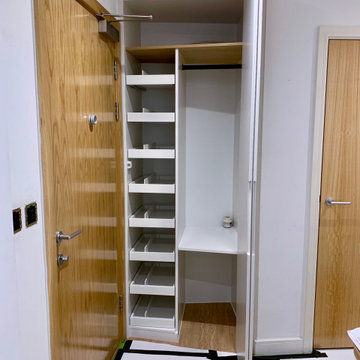
The first two photos are of hallway storage areas which had been used as a general dumping ground. We were asked to redesign them to maximise storage for specific items and to include a shoe rack and display area. The manufacturing was carried out at our workshops in Essex before installing the parts to create these modern solutions.
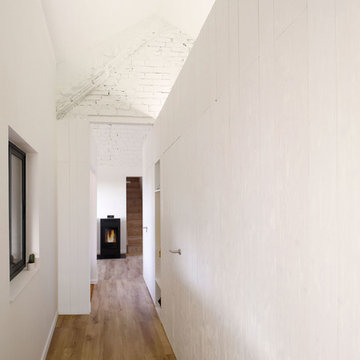
Uno de los objetivos del proyecto era conseguir el mayor confort posible: térmico y funcional; y lidiar con la estructura muraria existente, que condicionaba cualquier distribución diáfana resultó ser todo un reto. Es por eso que, con la finalidad de obtener una sensación de mayor amplitud y luz, se decide demoler parte de los altillos y recuperar la altura total de la vivienda, con techo a dos aguas, descongestionando las estancias y dotándolas de una escala y personalidad completamente nuevas.
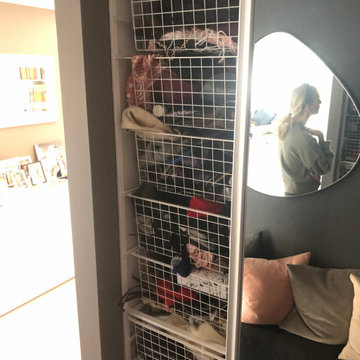
Have you moved to a new apartment and are dissatisfied with the wardrobes? Standard solutions in new apartments rarely suit the needs you have. Kathrine Sörland, one of Norway's biggest influencers in lifestyle, fashion, and interior design, found her apartments storage solutions impractical, impersonal, and difficult for her to create order. By replacing the standard wardrobe in the hallway with Elfa's flexible storage system, she got a solution adapted to what she needs to store. She chose our dark grey colour, Graphite, which fits perfectly into her interior.
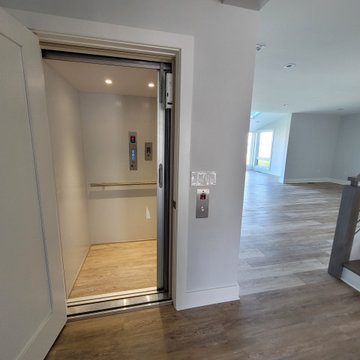
The owners wanted to provide for the ability to remain in the house as they grow older. The unique layout of the house created a need for a 3-landing elevator system, even thought the house is only two stories. (Varying ceiling heights create a 12" shift from one section to another in the second floor) We were able to locate an elevator shaft that could reach both levels of the second floor, and still land in the entry hall on the first level.
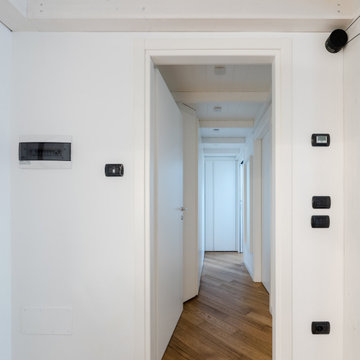
Il corridoio è stato ribassato con una struttura in legno. Sopra ci sono armadi di 60 cm di profondità, sotto armadiature di 30 cm di profondità utilizzati come ripostiglio e scarpiera. L'ultima anta in fondo nasconde la scala che servirà ad accedere alla parte alta.
Foto di Simone Marulli
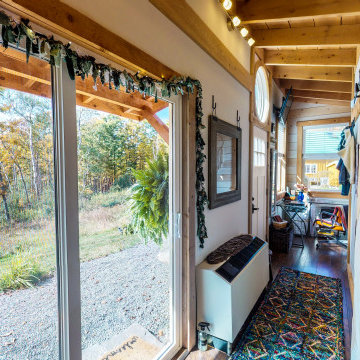
To keep the Tiny Home Open there is only 1 Hallway that is created from the bathroom wall.
329 Billeder af lille gang med laminatgulv
7
