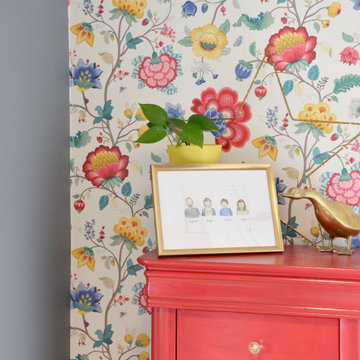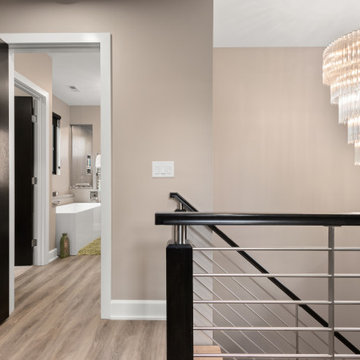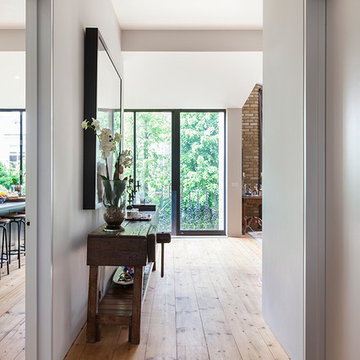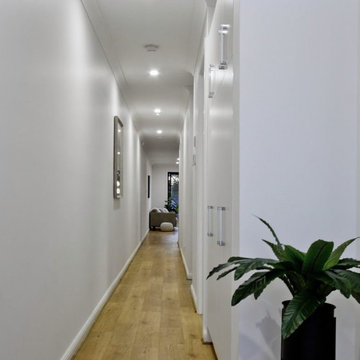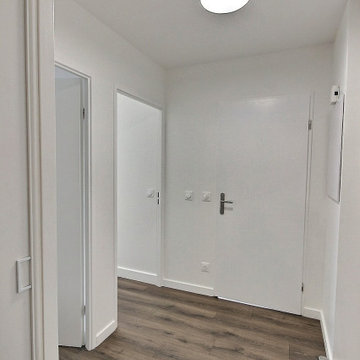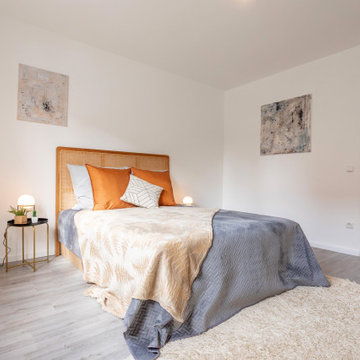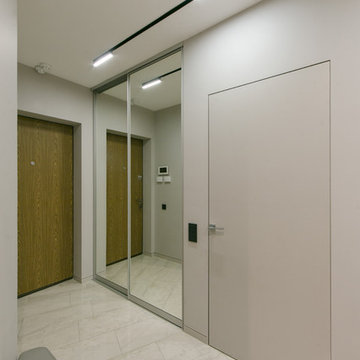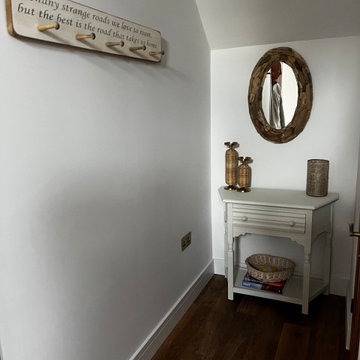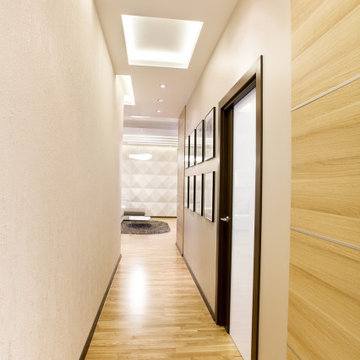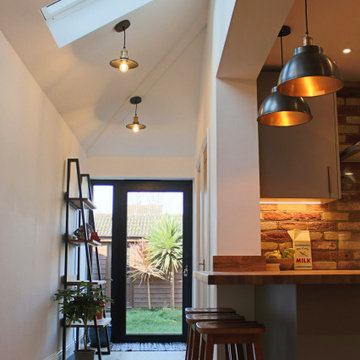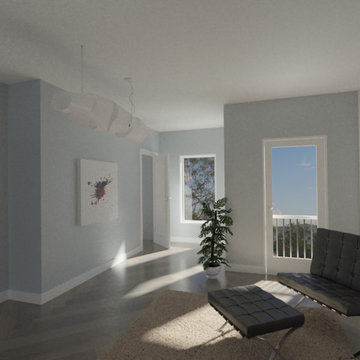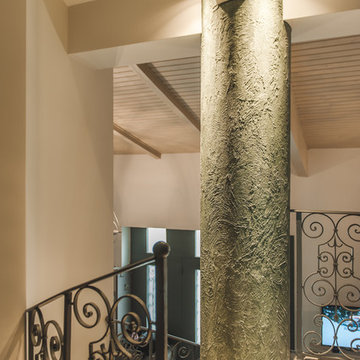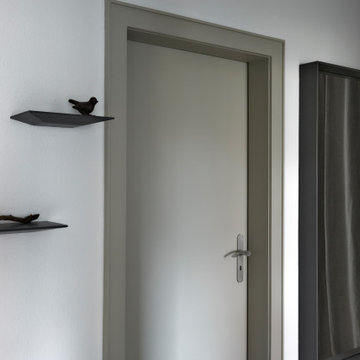329 Billeder af lille gang med laminatgulv
Sorteret efter:
Budget
Sorter efter:Populær i dag
161 - 180 af 329 billeder
Item 1 ud af 3
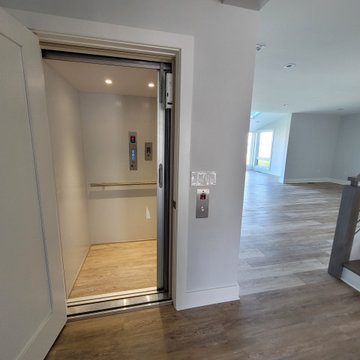
The owners wanted to provide for the ability to remain in the house as they grow older. The unique layout of the house created a need for a 3-landing elevator system, even thought the house is only two stories. (Varying ceiling heights create a 12" shift from one section to another in the second floor) We were able to locate an elevator shaft that could reach both levels of the second floor, and still land in the entry hall on the first level.
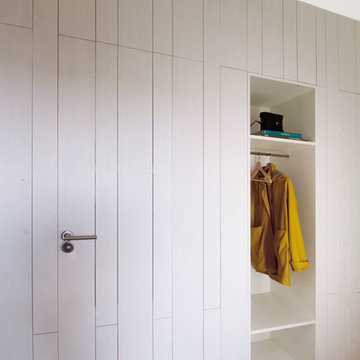
La pared, formada por piezas verticales de madera al natural, están pintadas de blanco y alvergan tanto muebles como las puertas de acceso a las estancias (habitación y baño)
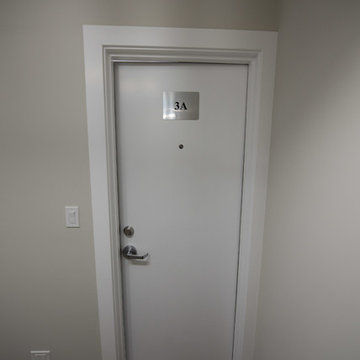
We also installed doors with white casing to divide the apartament bulding into seperate flats. In the hallway we changed the floor, added baseboards, painted walls, replaced light switches and electrical outlets.
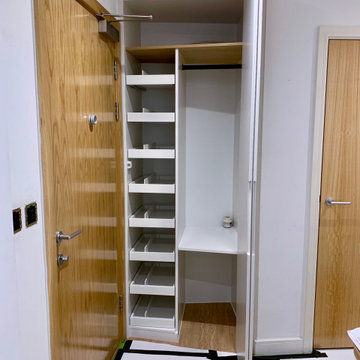
The first two photos are of hallway storage areas which had been used as a general dumping ground. We were asked to redesign them to maximise storage for specific items and to include a shoe rack and display area. The manufacturing was carried out at our workshops in Essex before installing the parts to create these modern solutions.
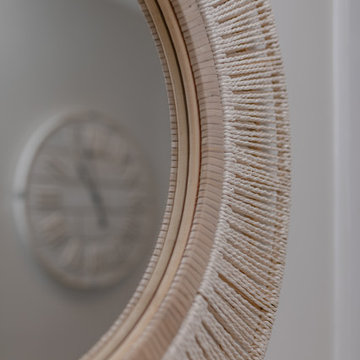
My client asked for a warm, inviting 'beachy' scheme without feeling cliche. A layering of textures like rattan, driftwood, linen and soft metals create a cohesive, smart scheme with nods to the location. Neutral tones with accents of navy were carried throughout the property with a strong focus on mixed textures. Mixed layers of lighting were included to keep the spaces feeling soft and relaxing.
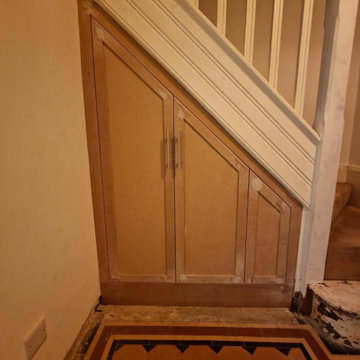
A rough drawing from the customer to a nice and simple but effective under stairs storage.
A good way t keep the hall clear and tidy.
Sanded back and prepped by us and painted by the customer.
329 Billeder af lille gang med laminatgulv
9
