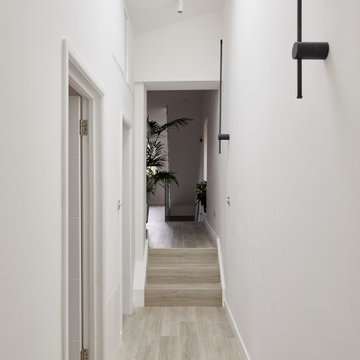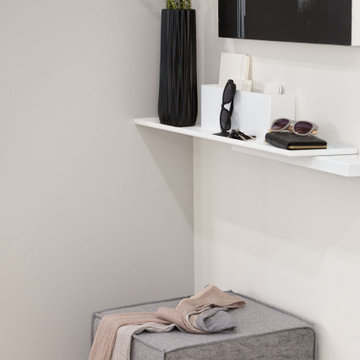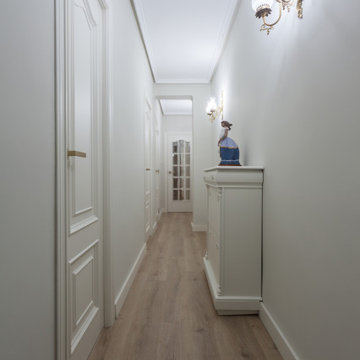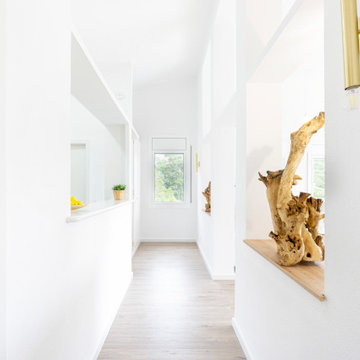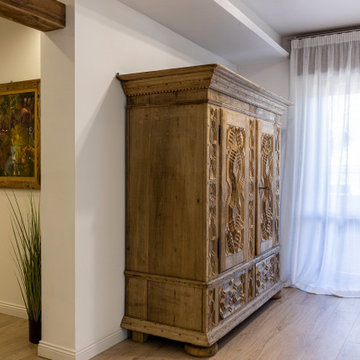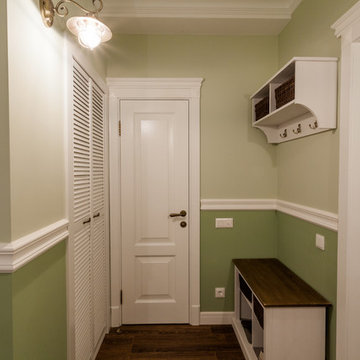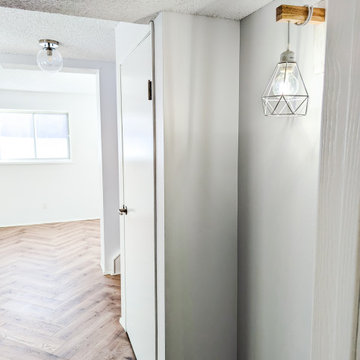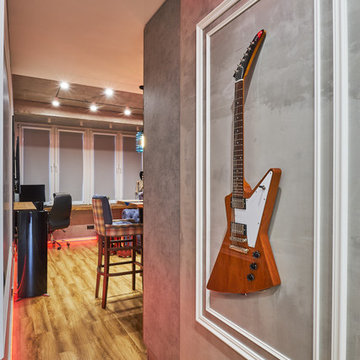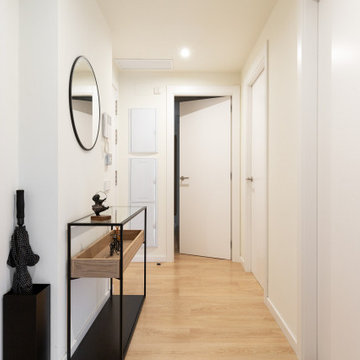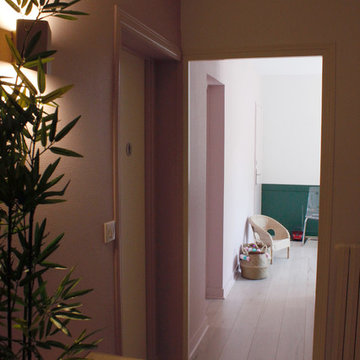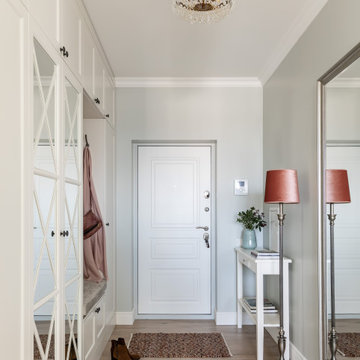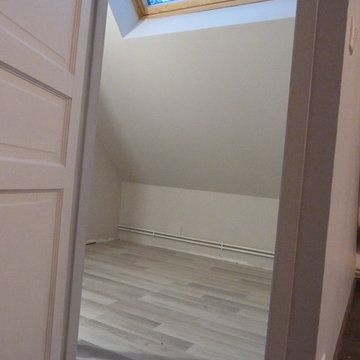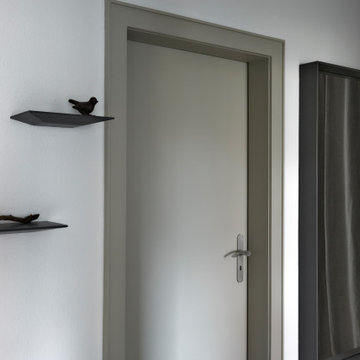329 Billeder af lille gang med laminatgulv
Sorteret efter:
Budget
Sorter efter:Populær i dag
141 - 160 af 329 billeder
Item 1 ud af 3
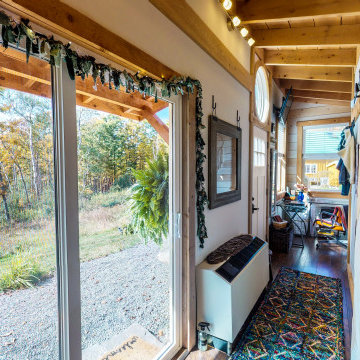
To keep the Tiny Home Open there is only 1 Hallway that is created from the bathroom wall.
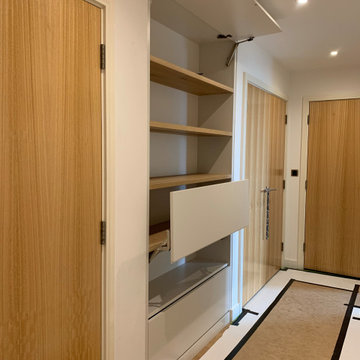
The first two photos are of hallway storage areas which had been used as a general dumping ground. We were asked to redesign them to maximise storage for specific items and to include a shoe rack and display area. The manufacturing was carried out at our workshops in Essex before installing the parts to create these modern solutions.
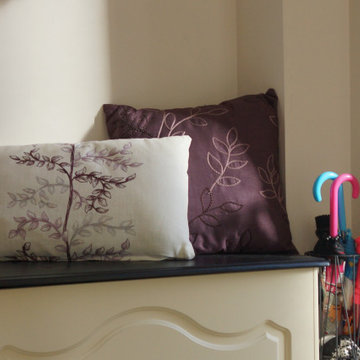
There is very little natural light in the hallway so we kept it bright with an off-white while making a statement with black doors, skirting and architraves. Black designer light fixtures and a black framed gallery wall completes the space.
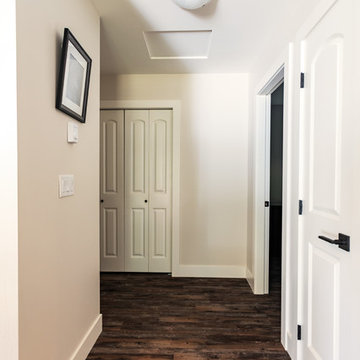
Quaint, red guest cottage with an expansive covered front porch and farmhouse style red siding and window trim.
Photos by Brice Ferre
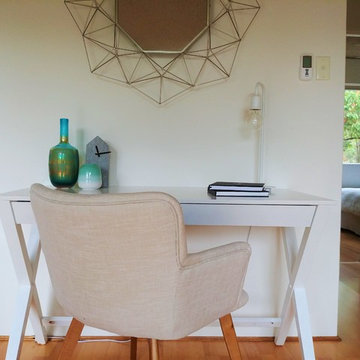
We added an additional functional area in this open plan living space. Instead of just placing a storage unit/desk of drawers etc against the wall, we opted for a study nook instead. Buyers can see this as a useful space for a computer/ home office and buyers can visualise the use of this area.
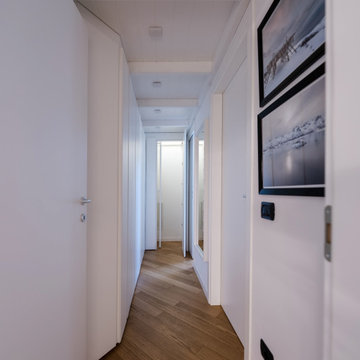
Il corridoio è stato ribassato con una struttura in legno. Sopra ci sono armadi di 60 cm di profondità, sotto armadiature di 30 cm di profondità utilizzati come ripostiglio e scarpiera. L'ultima anta in fondo nasconde la scala che servirà ad accedere alla parte alta.
Foto di Simone Marulli
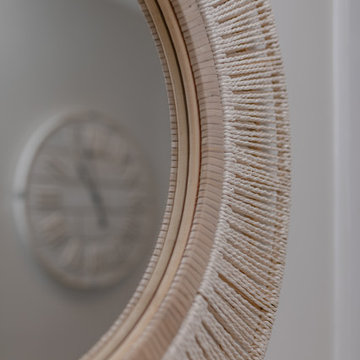
My client asked for a warm, inviting 'beachy' scheme without feeling cliche. A layering of textures like rattan, driftwood, linen and soft metals create a cohesive, smart scheme with nods to the location. Neutral tones with accents of navy were carried throughout the property with a strong focus on mixed textures. Mixed layers of lighting were included to keep the spaces feeling soft and relaxing.
329 Billeder af lille gang med laminatgulv
8
