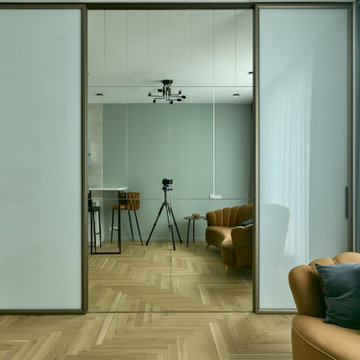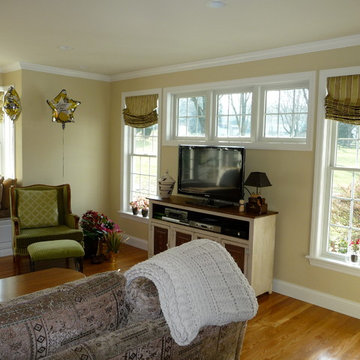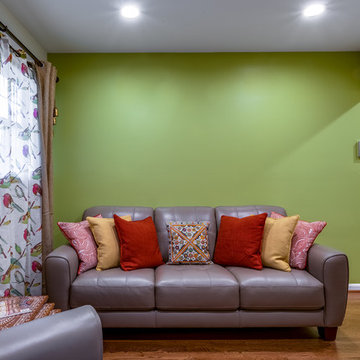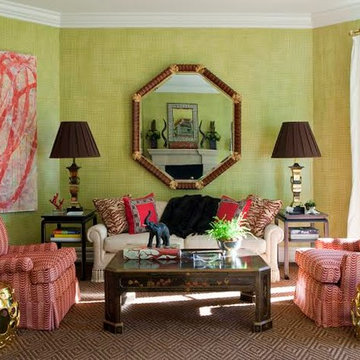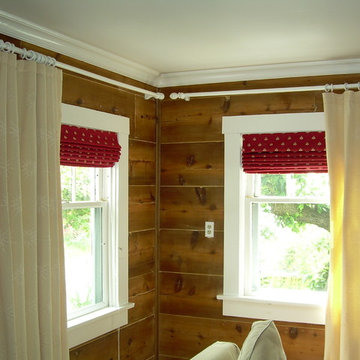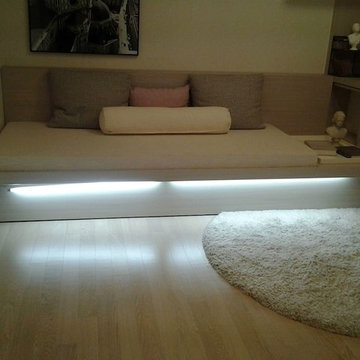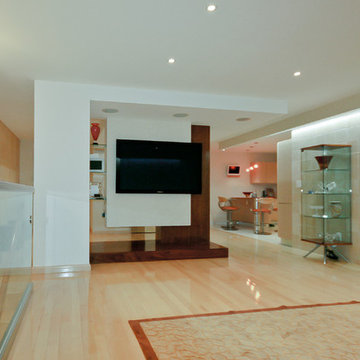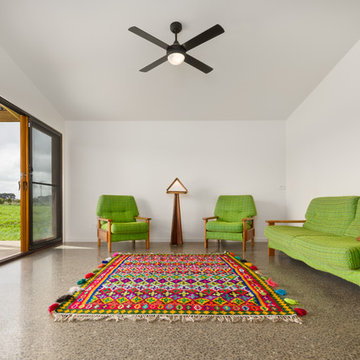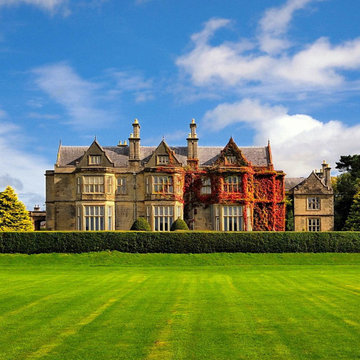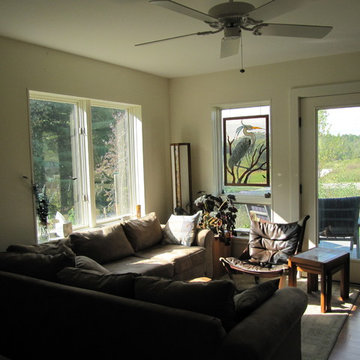449 Billeder af lille grøn dagligstue
Sorteret efter:
Budget
Sorter efter:Populær i dag
201 - 220 af 449 billeder
Item 1 ud af 3
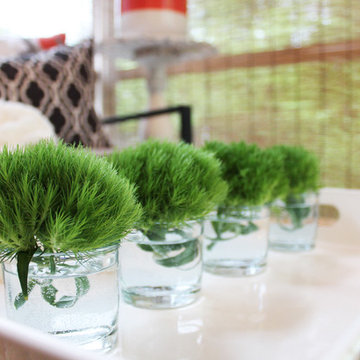
This seating area is design on a "three season porch". This was a very affordable design. We used items from Target and TJMaxx to accessorize. We added a white tray top to the pedestal to create another table. The ottomans are actually wicker baskets that are turned upside down.
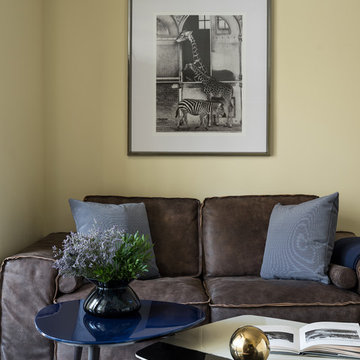
Необходимо было предусмотреть гостевое спальное место с возможностью размещения 2х человек : эту функцию выполняет раскладной диван в гостиной
Архитекторы:
Дарья Кроткова, Елена Сухинина
Фото:
Михаил Лоскутов
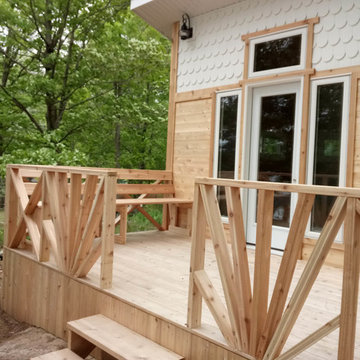
An interesting and fun project on the property of a much larger home. This was a complete rebuild of a Kids Cottage to a Tiny Home. A complete a design incorporating unique bed and trundle sleep area with additional storage. Here you can see new siding, deck and custom rail system. We designed this Tiny Home for the owner’s children to camp in. Sleeps three, has refrigerator and additional storage. Supplied everything including the new windows and doors.
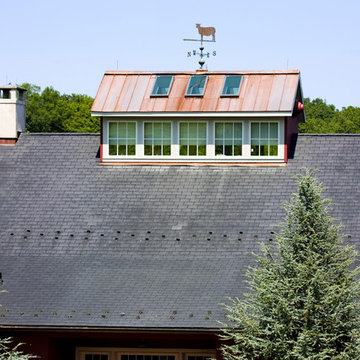
Instead of selecting a typical asphalt roof shingle for the addition, our client opted for a new standing seam metal roof. The new industrial material helps to make this existing barn feel more updated and sleek. The new metal weather vane offsets this design feature nicely too.
Photography Credit: Randl Bye
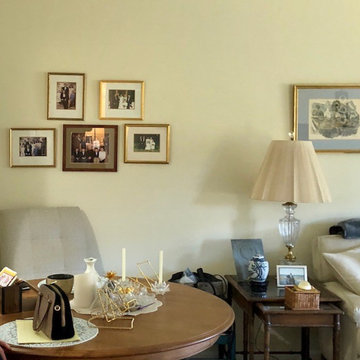
The dining area is the hub of conversation in any space, so we were sure to include hanging family photos of major family events, alongside current awards and letters showing the resident's latest accomplishments.
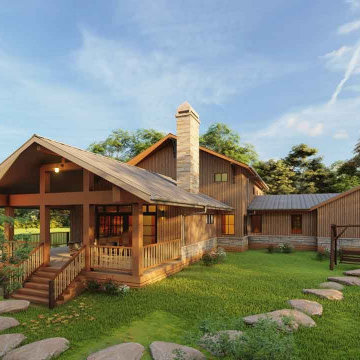
It is one of the modern house architectures. Its plan for a bungalow and a small contemporary house. It's a suitable plan for a duplex house. These single-family homes for rent are profitable to the owner.
It’s a 2-story house with 2 car garages. Here, an outdoor living to welcome in a large way and an open dining area connects to the kitchen. The kitchen island plans with the butler's pantry and an eating bar in the kitchen. The master floor plan has a formal living room idea for comfortable gatherings with guests and family members, a guest room with a bathroom, and powder. Other special features are a mechanical room, a privacy screen for the deck, a mud room, an open spa place, and a library. Upstairs a master bedroom attached a master bath with a small double vanity sink and another bedroom with another bathroom. Upstairs, the master suite displays a spacious bedroom attached to a bathroom with a separate tub, large shower, and small double vanity sink and also has another bedroom with another bathroom. The roof looks eye-catching in making with wood shake and combination style.
This comfortable 3-bedroom house built in an adorable landing place.
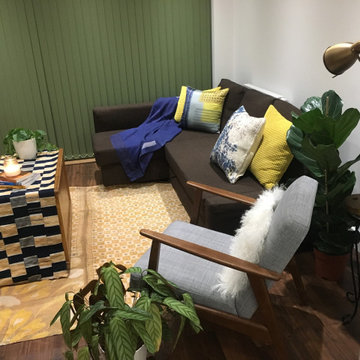
Eclectic and contemporary styling for a lounge/living room in a rented flat. Simple styling edit to incorporate rich pattern, texture, and colour into the lounge design. Client's focus was to add blue and yellow decor accents as well as live greenery.
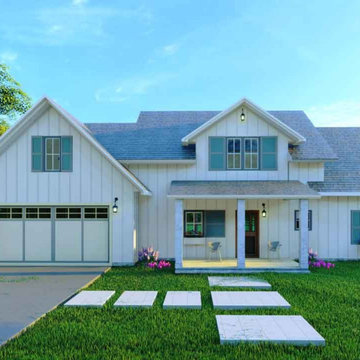
This is a Traditional beach-style residence. This is similar to a farmhouse, bungalow house, and micro cottage homes. It is suitable for duplex plans for narrow lots and also a flat lot also.
Mainly we are Giving our priority to the consumer comfort in our layout. It's a two-storied house and also a two-car garage. The garage living space conversion for the user will help to operate comfortably. It's a gorgeous covered front porch design. This home has 3 bedrooms, 2.5 bathrooms, a utility area, a kitchen, and a space for a future room. The near future or bonus room might be storage, office, exercise, or a different bunkroom. The master bedroom is quite comfortable as it has enough structures for air and light access naturally. The master bathroom dimensions in length 12' and wide 11'5". It has double sink vanity and a walk in closet minimum size is approximately 40 sq ft. The kitchen comes with an Isle, Butler's Pantry, Eating Bar. The butler's pantry is well arranged. In the upper floor plan two bedrooms with a frequent bathroom. The roofing is pitch kind.
This is an Intriguing reason for users who are farmhouse rent or Affordable cost and economically friendly too.
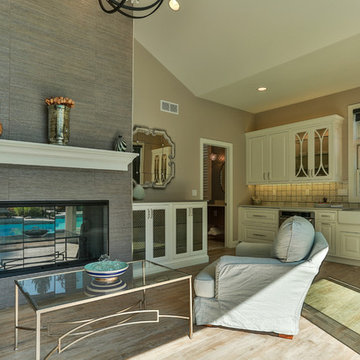
Geneva Cabinet Company, LLC., Authorized Dealer for Medallion Cabinetry.
The open plan is outfitted with a stunning galley kitchen spacious seating area by the large format tile fireplace, a bedroom and full bath. Custom built-ins and cabinetry by Medallion keep the look open and clean with great storage for poolside activities. Builder: Lowell Management Services, Lake Geneva, WI
Photographer: Victoria McHugh Photography
Medallion Cabinetry in open area
The Furniture Guild Vanity
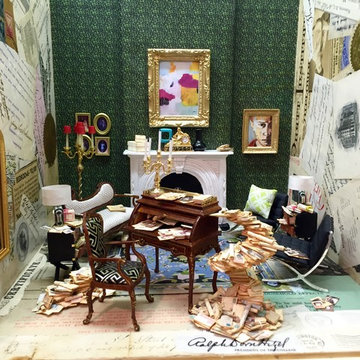
This living room miniature was commissioned by The National Building Museum for the exhibition, "Small Stories: At Home in a Dollhouse". Information regarding this "Dream Room" and this Victoria and Albert sponsored exhibition is available here: https://www.flickr.com/photos/nationalbuildingmuseum/26882308272/in/album-72157668021678992
449 Billeder af lille grøn dagligstue
11
