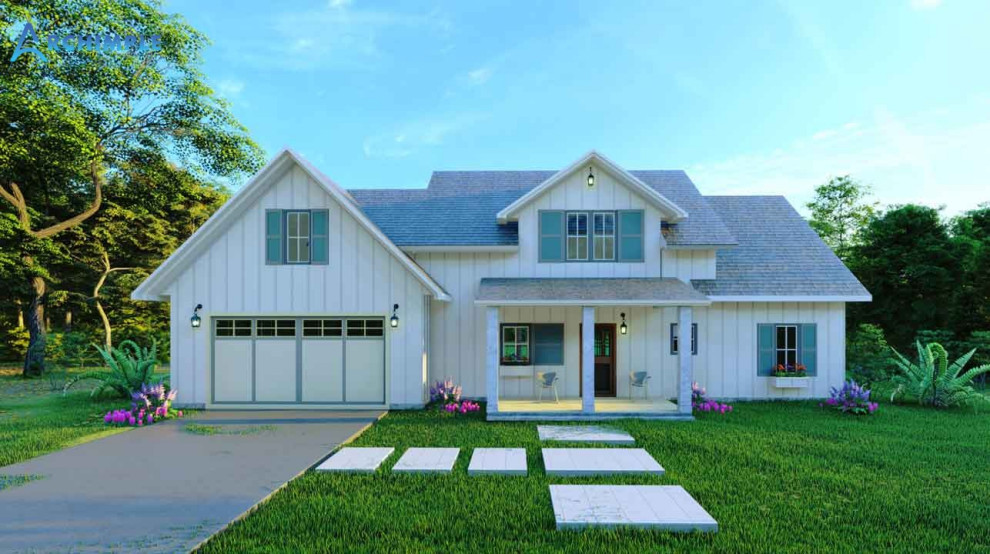
Front Side Exterior
This is a Traditional beach-style residence. This is similar to a farmhouse, bungalow house, and micro cottage homes. It is suitable for duplex plans for narrow lots and also a flat lot also.
Mainly we are Giving our priority to the consumer comfort in our layout. It's a two-storied house and also a two-car garage. The garage living space conversion for the user will help to operate comfortably. It's a gorgeous covered front porch design. This home has 3 bedrooms, 2.5 bathrooms, a utility area, a kitchen, and a space for a future room. The near future or bonus room might be storage, office, exercise, or a different bunkroom. The master bedroom is quite comfortable as it has enough structures for air and light access naturally. The master bathroom dimensions in length 12' and wide 11'5". It has double sink vanity and a walk in closet minimum size is approximately 40 sq ft. The kitchen comes with an Isle, Butler's Pantry, Eating Bar. The butler's pantry is well arranged. In the upper floor plan two bedrooms with a frequent bathroom. The roofing is pitch kind.
This is an Intriguing reason for users who are farmhouse rent or Affordable cost and economically friendly too.
