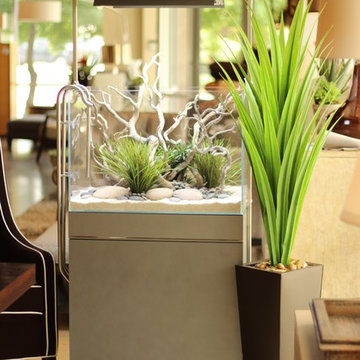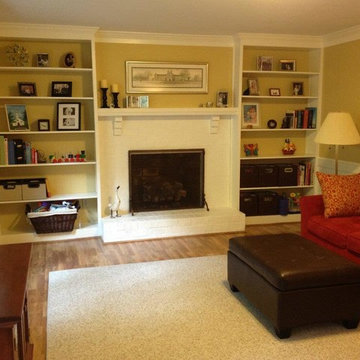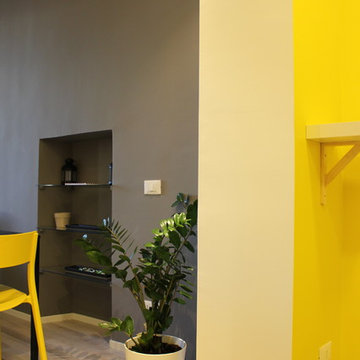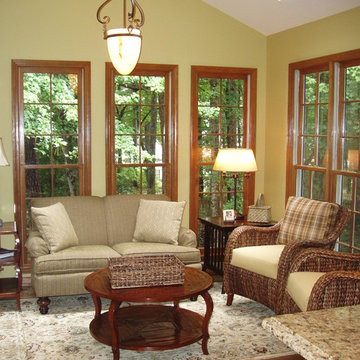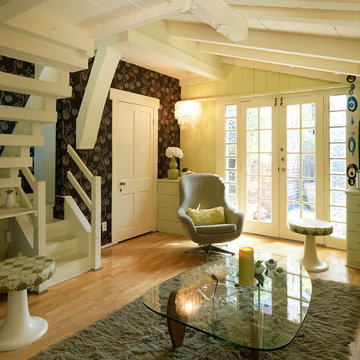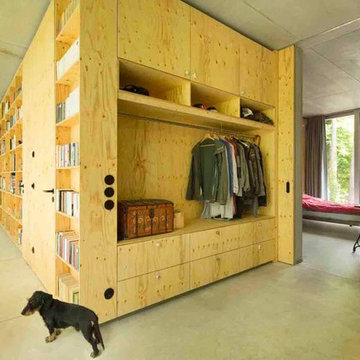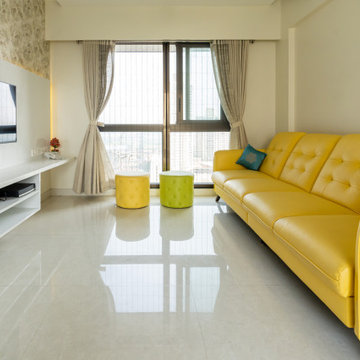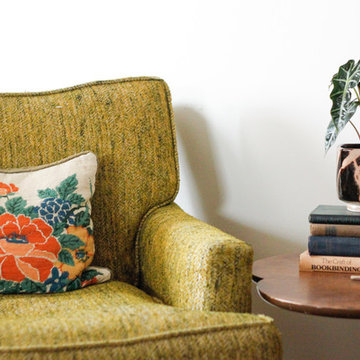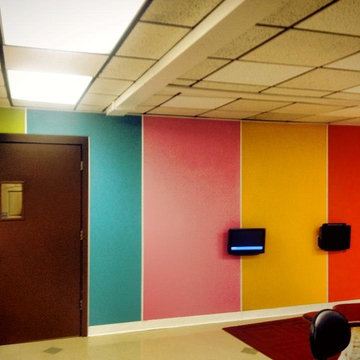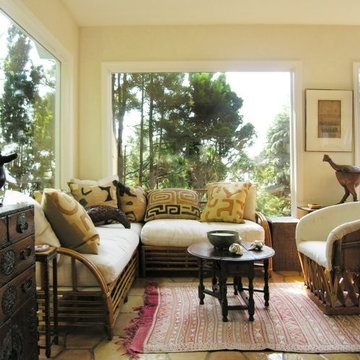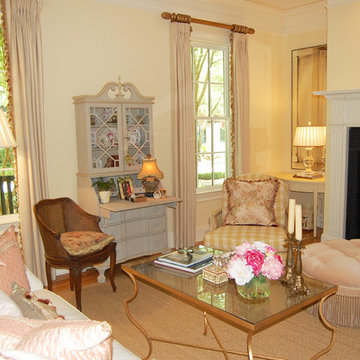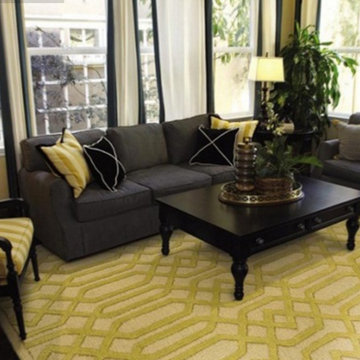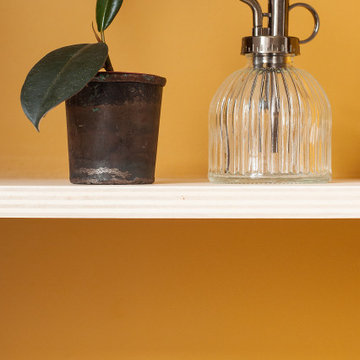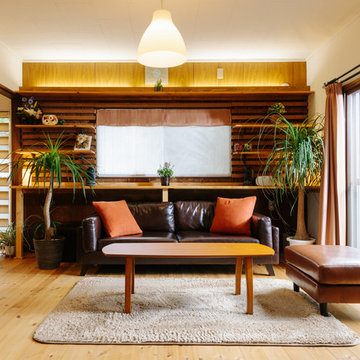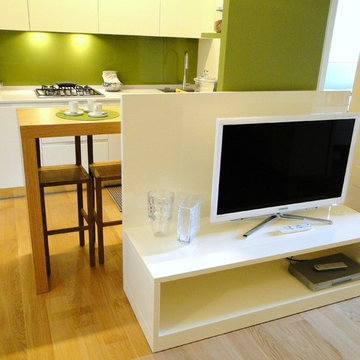234 Billeder af lille gul dagligstue
Sorteret efter:
Budget
Sorter efter:Populær i dag
81 - 100 af 234 billeder
Item 1 ud af 3
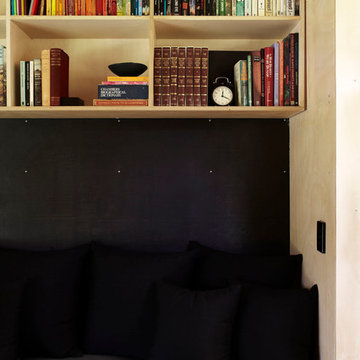
Internal spaces on the contrary display a sense of warmth and softness, with the use of materials such as locally sourced Cypress Pine and Hoop Pine plywood panels throughout.
Photography by Alicia Taylor
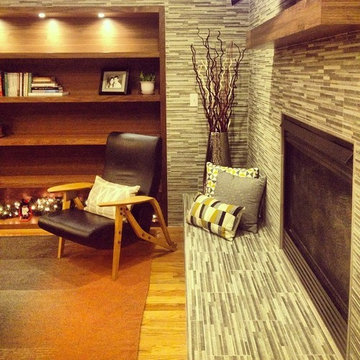
This project focuses on the transformation of a living room in the Observatory Park neighborhood of Denver. Our client for this project is a young, design-appreciating mom who wants a functional space that also addresses her love for good design. With a heavy Mid-Century Modern influence, we've developed a design that provides warmth, texture, and an entirely new orientation for her modern lifestyle.
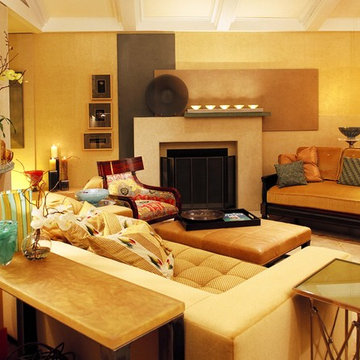
CHALLENGE
To plan, design, and furnish a 900-square-foot loft to create efficient, highly functional home office space for two professionals as well as comfortable living space for entertaining their family and guests.
SOLUTION
*Effective space planning avoids the crowded, cluttered look often evident in loft living.
*The installation of a concrete slab wall creates a welcoming foyer for guests and visitors.
*Ergonomic “light” chair serves dual functions—comfortable seating, dimensional art.
*Creating a fireplace in concrete slabs unifies the seating areas and offers visual relief.
*Metal screening in the home office divides his and her space while creating hanging storage.
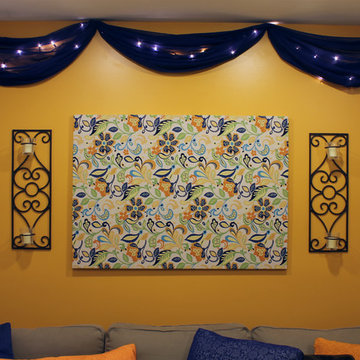
This entryway and living area are part of an adventuresome project my wife and I embarked upon to create a complete apartment in the basement of our townhouse. We designed a floor plan that creatively and efficiently used all of the 385-square-foot-space, without sacrificing beauty, comfort or function – and all without breaking the bank! To maximize our budget, we did the work ourselves and added everything from thrift store finds to DIY wall art to bring it all together.
We created this focal art piece from a unique large-print fabric that perfectly incorporated all our colors.
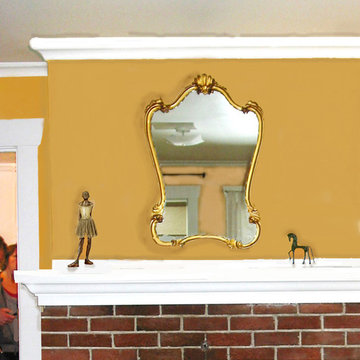
This living room's modest brick fireplace, sets off the Roxbury Caramel wall color Benjamin Moore HC-42 and warm Roman Column Sherwin Williams 7562 painted trim, a beautiful combination. Craftsman, Jewel Box Bungalow, Seattle WA. Belltown Design. Photography by Paula McHugh
Photo by Paula McHugh
234 Billeder af lille gul dagligstue
5
