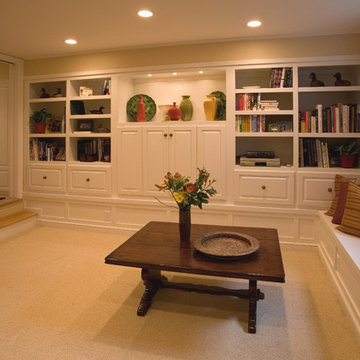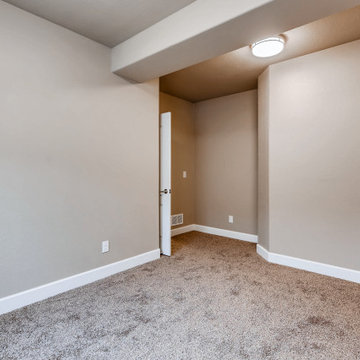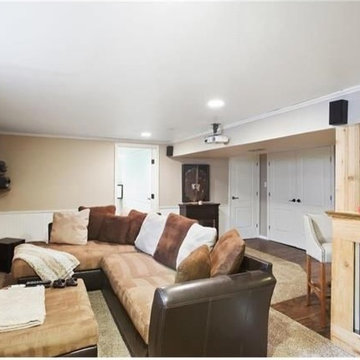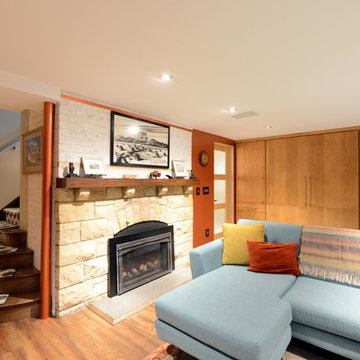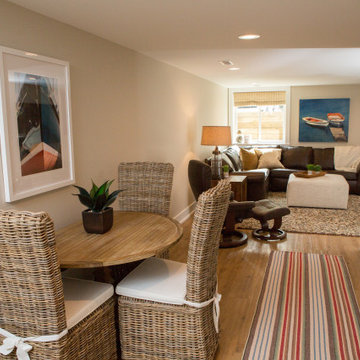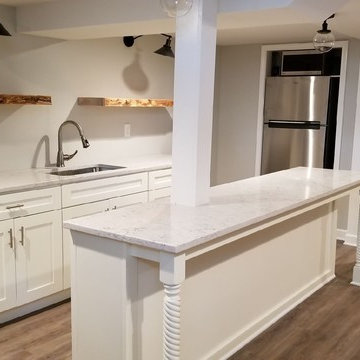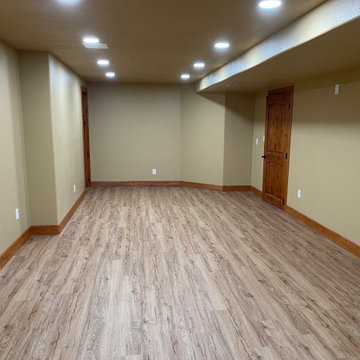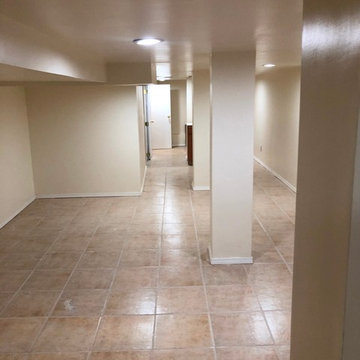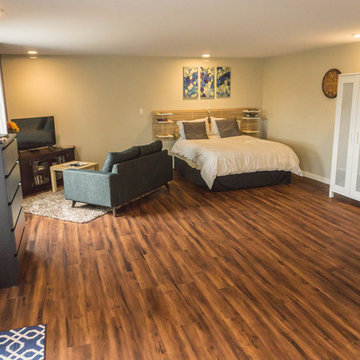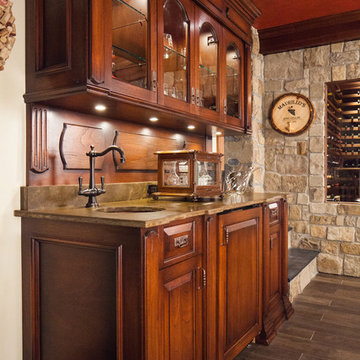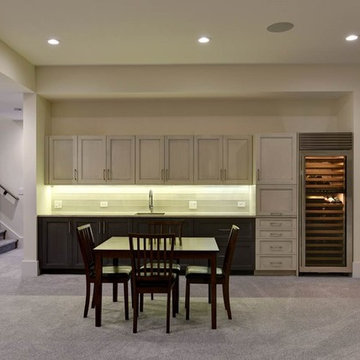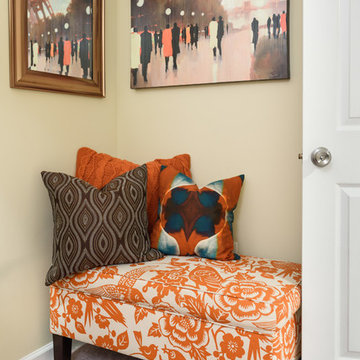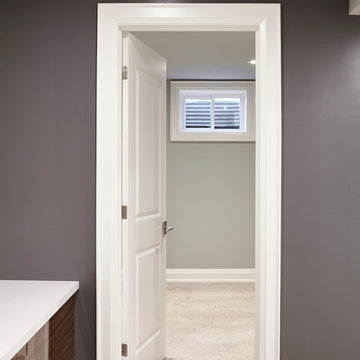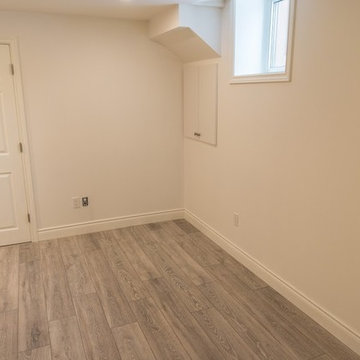309 Billeder af lille kælder med beige vægge
Sorteret efter:
Budget
Sorter efter:Populær i dag
101 - 120 af 309 billeder
Item 1 ud af 3
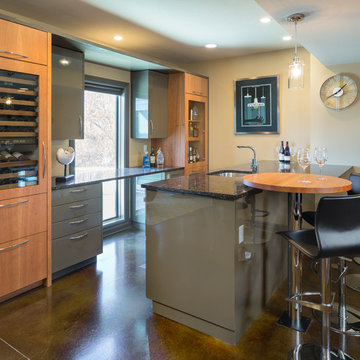
This custom basement bar was created for two homeowners that love to entertain. The formerly unfinished basement had a lot of potential, and we were able to create a theater room, bathroom, bar, eating and lounge area and still have room for a full size pool table. The concrete floors were stained a warm color and the industrial feel of them with the clean and contemporary cabinetry is a delightful contrast. Interior designer: Dani James of Crossroads Interiors.
Bob Greenspan
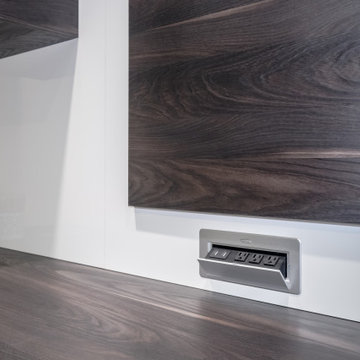
We built a multi-function wall-to-wall TV/entertainment and home office unit along a long wall in a basement. Our clients had 2 small children and already spent a lot of time in their basement, but needed a modern design solution to house their TV, video games, provide more storage, have a home office workspace, and conceal a protruding foundation wall.
We designed a TV niche and open shelving for video game consoles and games, open shelving for displaying decor, overhead and side storage, sliding shelving doors, desk and side storage, open shelving, electrical panel hidden access, power and USB ports, and wall panels to create a flush cabinetry appearance.
These custom cabinets were designed by O.NIX Kitchens & Living and manufactured in Italy by Biefbi Cucine in high gloss laminate and dark brown wood laminate.
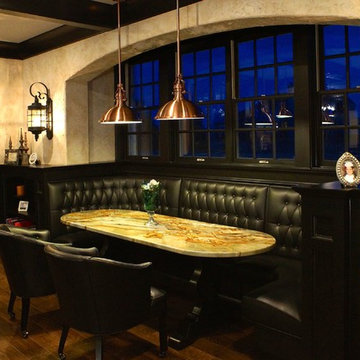
Finished basement designed and built by Ed Saloga Design Build. Featuring brick arches, built-in booth and bar. photo by Ed Saloga
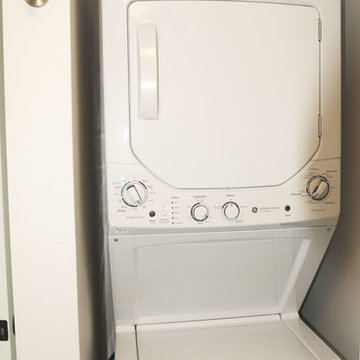
Split level house. Converted basement to a rental apartment. Kitchen, bathroom, laundry, living space, separate entrance.
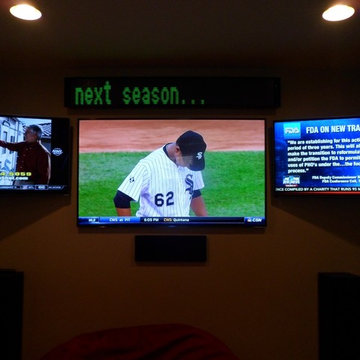
This is a 4-TV system where all 4 TVs can be displaying something different or even the same thing! The center TV is a 60", the 2 on the sides are 40" and the bar TV is a 32". All devices are in a rack on the other side of the main TV wall. It is all controlled by a re-chargeable universal remote.
There is a real-time sports ticker that displays up-to-date scores for all major sports and even shows teams' logos!
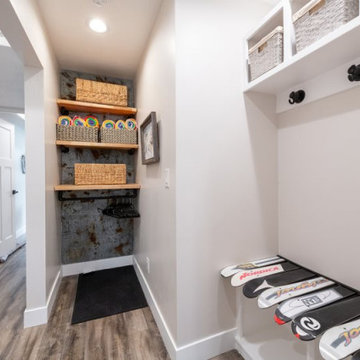
This Park City Ski Loft remodeled for it's Texas owner has a clean modern airy feel, with rustic and industrial elements. Park City is known for utilizing mountain modern and industrial elements in it's design. We wanted to tie those elements in with the owner's farm house Texas roots.
309 Billeder af lille kælder med beige vægge
6
