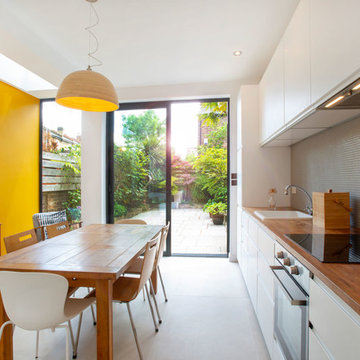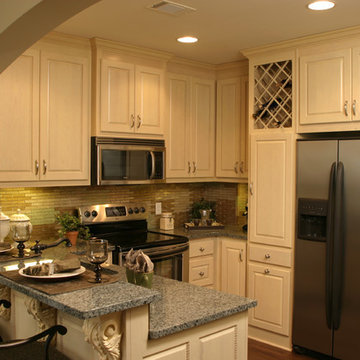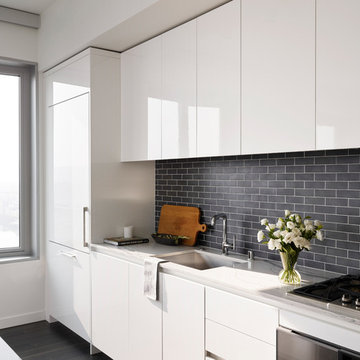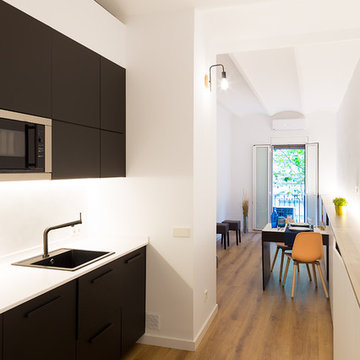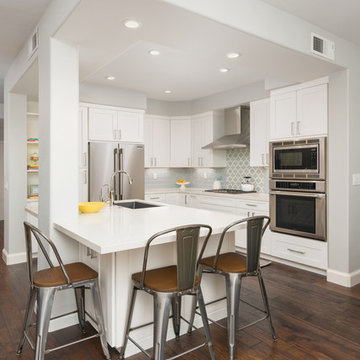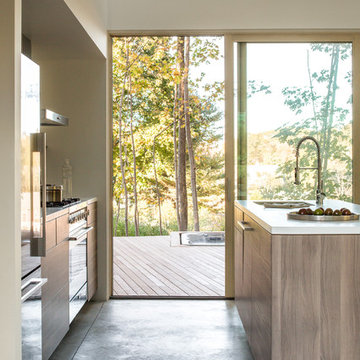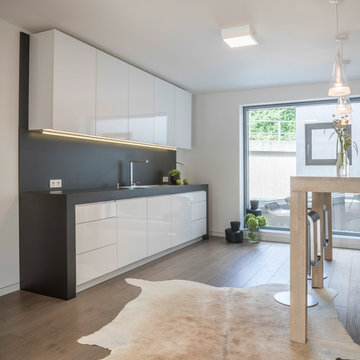21.326 Billeder af lille køkken-alrum
Sorteret efter:
Budget
Sorter efter:Populær i dag
121 - 140 af 21.326 billeder
Item 1 ud af 3
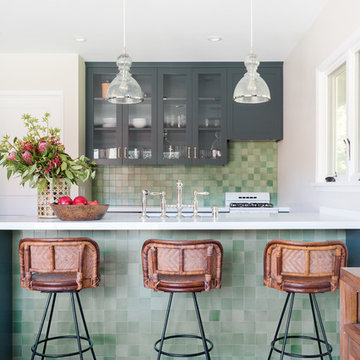
Heath tile on Backsplash and Kick, Island, Custom Stools
Farrow and Ball Inchyra cabinets
Vintage stools, Home Bar, Pool House Bar

This kitchen had not been renovated since the salt box colonial house was built in the 1960’s. The new owner felt it was time for a complete refresh with some traditional details and adding in the owner’s contemporary tastes.
At initial observation, we determined the house had good bones; including high ceilings and abundant natural light from a double-hung window and three skylights overhead recently installed by our client. Mixing the homeowners desires required the skillful eyes of Cathy and Ed from Renovisions. The original kitchen had dark stained, worn cabinets, in-adequate lighting and a non-functional coat closet off the kitchen space. In order to achieve a true transitional look, Renovisions incorporated classic details with subtle, simple and cleaner line touches. For example, the backsplash mix of honed and polished 2” x 3” stone-look subway tile is outlined in brushed stainless steel strips creating an edgy feel, especially at the niche above the range. Removing the existing wall that shared the coat closet opened up the kitchen to allow adding an island for seating and entertaining guests.
We chose natural maple, shaker style flat panel cabinetry with longer stainless steel pulls instead of knobs, keeping in line with the clients desire for a sleeker design. This kitchen had to be gutted to accommodate the new layout featuring an island with pull-out trash and recycling and deeper drawers for utensils. Spatial constraints were top of mind and incorporating a convection microwave above the slide-in range made the most sense. Our client was thrilled with the ability to bake, broil and microwave from GE’s advantium oven – how convenient! A custom pull-out cabinet was built for his extensive array of spices and oils. The sink base cabinet provides plenty of area for the large rectangular stainless steel sink, single-lever multi-sprayer faucet and matching filtered water dispenser faucet. The natural, yet sleek green soapstone countertop with distinct white veining created a dynamic visual and principal focal point for the now open space.
While oak wood flooring existed in the entire first floor, as an added element of color and interest we installed multi-color slate-look porcelain tiles in the kitchen area. We also installed a fully programmable floor heating system for those chilly New England days. Overall, out client was thrilled with his Mission Transition.
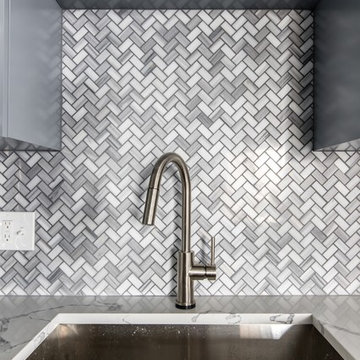
For an industrial look this condo kitchen used a concrete finish to add more character to the space. The flooring was stained a dark gray, and the structural concrete walls are exposed to accent the floors. The walls were skim coated and sealed with a natural coating.
The kitchen countertops are stunning yet straightforward featuring Statuary Classique Quartz from MSI Surfaces which is elegant, durable and requires no maintenance. This marble-look quartz is a soothing white background, and delicate veins make for great countertops with waterfalls.
The Backsplash wall tile is a Bergamo Herringbone Mosaic by MSI Surfaces which is an elegant natural beautiful white marble tile that features soft gray tones in the veins. The herringbone design reflects a modern take on a traditional pattern as seen on Vimeo.
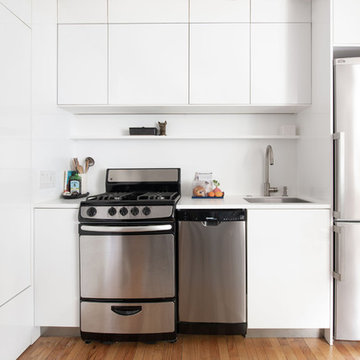
The small but full kitchen utilizes compact appliances including a 24" range, 15" dishwasher, and 24" counter depth refrigerator. The bright white look is continued with easy-clean corian countertops and backsplash with an incorporated shelf.
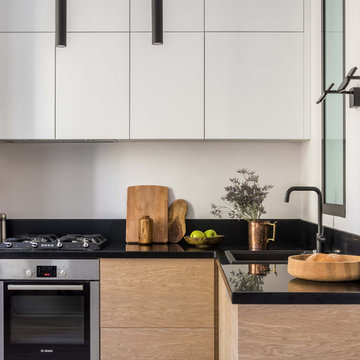
Характерную для сталинских домов форточку между ванной и кухней немного видоизменили и повернули – из горизонтальной формы в вертикальную. Фото Михаил Степанов.

Weisse Küche mit geölter Eichenholzarbeitsplatte auf der Kücheninsel und weißer Laminat Arbeitsplatte auf der Küchenzeile. Maximaler Stauraum durch deckenhohe Schränke und integriertem Durchgang in die Speisekammer. Weiße, grifflose Fronten aus Birkenschichtholz mit durchgefärbtem Laminat.
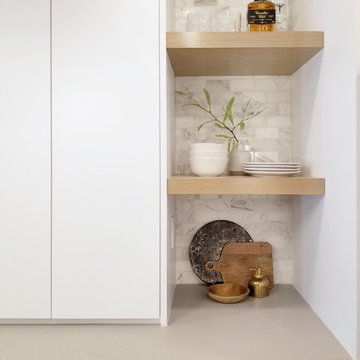
IKEA's Voxtorp cabinet finish was custom matched to create a slender storage cabinet overlay on an existing duct bump-out on the kitchen wall. The sleek solution allows for an additional 10 linear feet of storage in this compact kitchen. Cantilever white oak shelves were custom matched to the hardwood flooring.
Photo: Sarah Townson
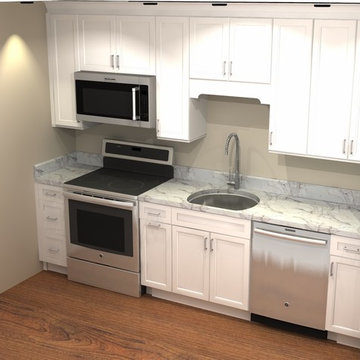
These are designs done by John H. Sessions on 20/20 Cabinets built by Peartree Cabinets & Design
21.326 Billeder af lille køkken-alrum
7

