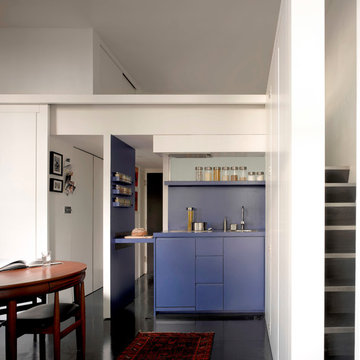3.526 Billeder af lille køkken med blå skabe
Sorteret efter:
Budget
Sorter efter:Populær i dag
61 - 80 af 3.526 billeder
Item 1 ud af 3
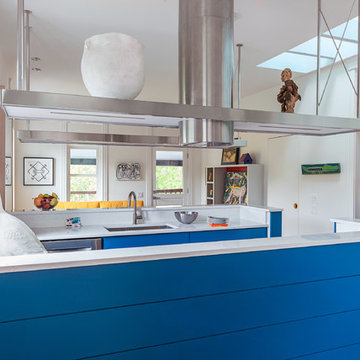
Beautiful kitchen in a bright and light space inside this modern apartment renovation in downtown Asheville. Sleek, stainless steel appliances coordinate with the neutral color palette, creating the perfect backdrop for the resident's art collection. Bold blue was chosen for the kitchen to add a pop of color. Interesting kitchen lights also provide a perch for art pieces.
Photography by Todd Crawford
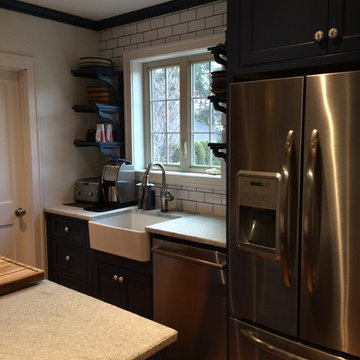
Feeling Blue? Beaded, flush inset cabinetry in a blue paint/black glaze finish, shaker doors & drawer fronts, leather finish granite, stainless steel appliances & porcelain tile backsplashes

Designed by Jordan Smith of Brilliant SA and built by the BSA team. Copyright Brilliant SA

We reconfigured the kitchen to maximize the light and the view. The sink and window were previously facing the next door neighbor's garage, so that became the range wall and the window was relocated to face the beautiful trees and rock formations in the back yard. A full light exterior entry door was added in place of the former door to let natural light flood the space. Ceiling, which had previously been lowered to hide electrical work, was taken back up to original height and smoothed. Layered recess lighting and a glass pendant over the sink further increase brightness in what was previously a very dark space. Custom moody gray-blue inset shaker cabinetry is paired with elongated handmade matte white tile backsplash, alongside white quartz, pale blue walls and off-white trim. Quartersawn white oak floors replace the old linoleum and blend beautifully with the original pine floors on the rest of the first floor. Warm brass hardware and fixtures are a lovely contrast against the dark cabinetry. A fluted white fireclay farm sink is a functional statement piece in a small space. An Acacia wood island with stainless steel top adds practical warmth. Period-appropriate moulding was brought back into the modern kitchen to maintain the historic integrity of the home.

The in-law suite kitchen could only be in a small corner of the basement. The kitchen design started with the question: how small can this kitchen be? The compact layout was designed to provide generous counter space, comfortable walking clearances, and abundant storage. The bold colors and fun patterns anchored by the warmth of the dark wood flooring create a happy and invigorating space.
SQUARE FEET: 140

A young family moving from Brooklyn to their first house spied this classic 1920s colonial and decided to call it their new home. The elderly former owner hadn’t updated the home in decades, and a cramped, dated kitchen begged for a refresh. Designer Sarah Robertson of Studio Dearborn helped her client design a new kitchen layout, while Virginia Picciolo of Marsella Knoetgren designed the enlarged kitchen space by stealing a little room from the adjacent dining room. A palette of warm gray and nearly black cabinets mix with marble countertops and zellige clay tiles to make a welcoming, warm space that is in perfect harmony with the rest of the home.
Photos Adam Macchia. For more information, you may visit our website at www.studiodearborn.com or email us at info@studiodearborn.com.

DESIGN BRIEF
“A family home to be lived in not just looked at” placed functionality as main priority in the
extensive renovation of this coastal holiday home.
Existing layout featured:
– Inadequate bench space in the cooking zone
– An impractical and overly large walk in pantry
– Torturous angles in the design of the house made work zones cramped with a frenetic aesthetic at odds
with the linear skylights creating disharmony and an unbalanced feel to the entire space.
– Unappealing seating zones, not utilising the amazing view or north face space
WISH LIST
– Comfortable retreat for two people and extend family, with space for multiple cooks to work in the kitchen together or to a functional work zone for a couple.
DESIGN SOLUTION
– Removal of awkward angle walls creating more space for a larger kitchen
– External angles which couldn’t be modified are hidden, creating a rational, serene space where the skylights run parallel to walls and fittings.
NEW KITCHEN FEATURES
– A highly functional layout with well-defined and spacious cooking, preparing and storage zones.
– Generous bench space around cooktop and sink provide great workability in a small space
– An inviting island bench for relaxing, working and entertaining for one or many cooks
– A light filled interior with ocean views from several vantage points in the kitchen
– An appliance/pantry with sliding for easy access to plentiful storage and hidden appliance use to
keep the kitchen streamlined and easy to keep tidy.
– A light filled interior with ocean views from several vantage points in the kitchen
– Refined aesthetics which welcomes, relax and allows for individuality with warm timber open shelves curate collections that make the space feel like it’s a home always on holidays.

This small kitchen and dining nook is packed full of character and charm (just like it's owner). Custom cabinets utilize every available inch of space with internal accessories
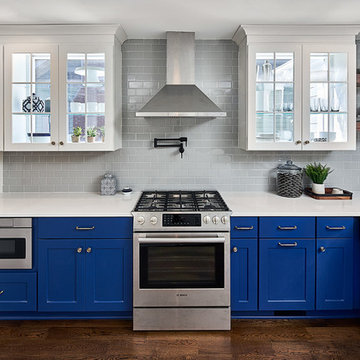
Vibrant blue base cabinets bring a pop of color to this otherwise neutral whit and gray kitchen in the Plaza Midwood neighborhood of Charlotte, NC.
(c) Lassiter Photography 2018

We love the bold use of color on these cabinets. It really brings character and charm to this space.

For the kitchen we designed bespoke cabinetry to fit the galley style and maximise the use of space to best effect. Love the soft blue colour and clean lines of the shaker style cabinetry, paired with warming brass fittings and lighting. The original fireplace provides a pretty decorative feature, with attractive shelving above.
Photographer: Nick Smith
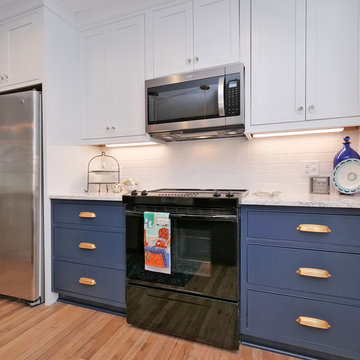
This 1940's beach cottage has been renovated to include the orginal floors, doors and vintage glass door knobs. The owner collaborated with Terri Dubose @ Woodsman Kitchens and Floors. The combination of navy and white inset furniture grade cabinets with the white marbled quartz top, subway tile, ship lap, shutters and brass accents all complete this classic coastal style.
3.526 Billeder af lille køkken med blå skabe
4


