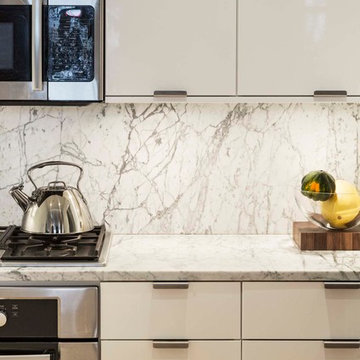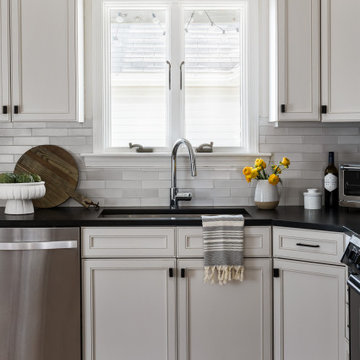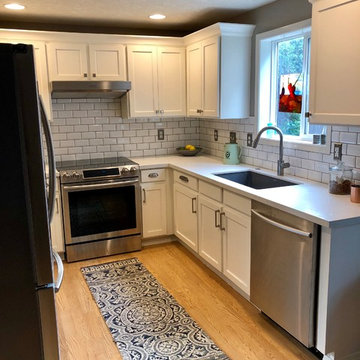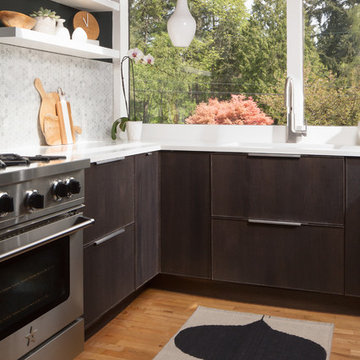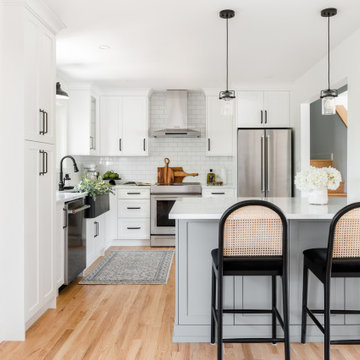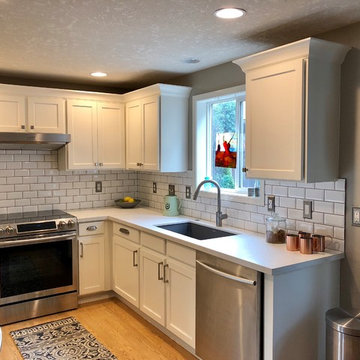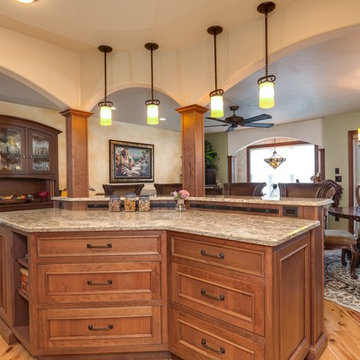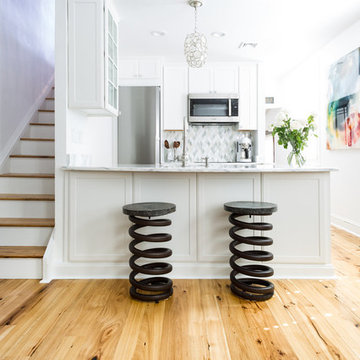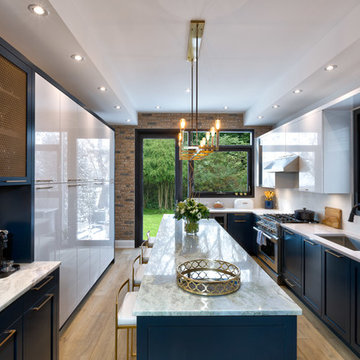304 Billeder af lille køkken med gult gulv
Sorteret efter:
Budget
Sorter efter:Populær i dag
21 - 40 af 304 billeder
Item 1 ud af 3
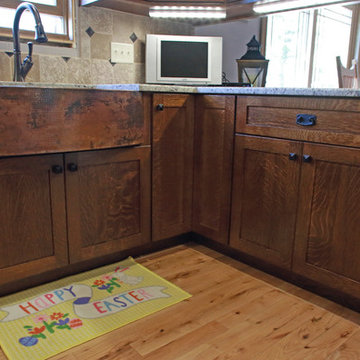
1/4 Sawn White Oak, Golden Brown Stain, Beaten Copper Sink. Custom Cookie Try Pullout, Large Adjustable, Glass Door Custom China Hutch.

This custom cottage designed and built by Aaron Bollman is nestled in the Saugerties, NY. Situated in virgin forest at the foot of the Catskill mountains overlooking a babling brook, this hand crafted home both charms and relaxes the senses.

A new 800 square foot cabin on existing cabin footprint on cliff above Deception Pass Washington
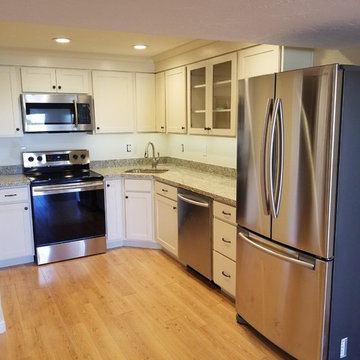
American Woodmark Asian-Transitional basement kitchenette. San Mateo Door Style in Linen Duraform. Giallo Ornamental 2cm Granite with 4CM Miter Edge. Samsung Appliances.
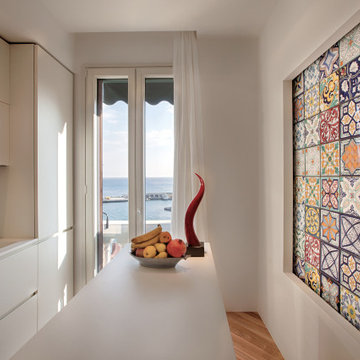
Anche questo spazio è pensato come una scatola bianca e funzionale per mettere in risalto i colori delle ceramiche e la splendida vista sul mare.

Our clients found that the kitchen layout didn’t function well and that the storage space was lacking. We opened up the space by removing a small wall separating the dining room and kitchen and then adding a support beam. The chimney was exposed on all sides, adding warmth and character. Moving the refrigerator and adding the peninsula allowed for more countertop work space. The microwave was taken off the counter and hidden in the peninsula, along with added cabinets. Combined with a tall pantry the kitchen now has more storage.
A new ceiling allowed for pot lights and two new pendants over the counter, making the once gloomy kitchen now bright.
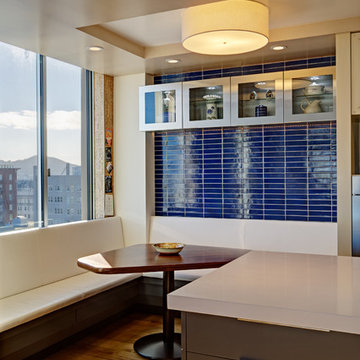
View from living room into breakfast area with custom designed banquette with leather upholstery.
Mitchell Shenker, Photography
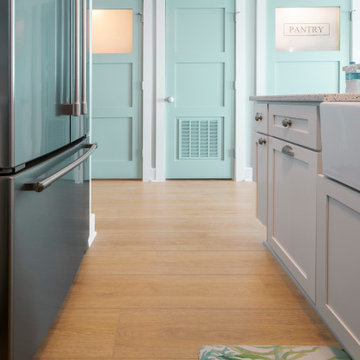
Sutton Signature from the Modin Rigid LVP Collection: Refined yet natural. A white wire-brush gives the natural wood tone a distinct depth, lending it to a variety of spaces.
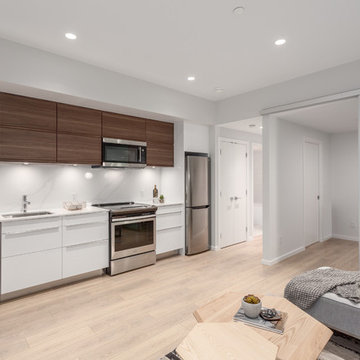
This is the basement suite of a Grandview development that features a spacious 4-bedroom high-end home built over a 1-bed suite [accessible from the house] and an independent 2-bed/2-bath apartment.
It was constructed from pre-fabricated Structual Insulated Panels. This, and other highly innovative construction technologies put the building in a class of its own regarding performance and sustainability. The structure has been seismically-upgraded, and materials have been selected to stand the test of time. The design is strikingly modern but respectful, and the layout is expectionally practical and efficient.
The house is on a steep hill, providing views of the north-shore mountains from all floors. The large rooftop deck has panoramic views of the city. The open-plan living/dining room opens out onto a large south-facing deck.
Architecture: Nick Bray Architecture
Construction Management: Forte Projects
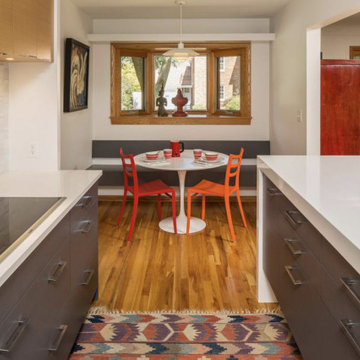
1950’s Mid-Century Modern Home. The new kitchen design features contemporary laminate cabinetry and countertops, ceramic backsplash, island with room for seating and a new dinette nook with built-in banquette. Refridgerator matches countertops and cabinets.
304 Billeder af lille køkken med gult gulv
2
