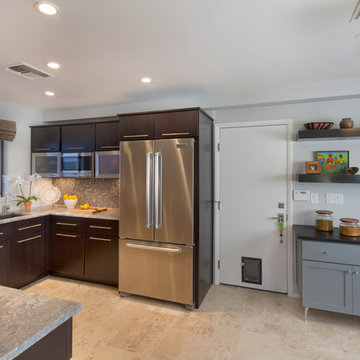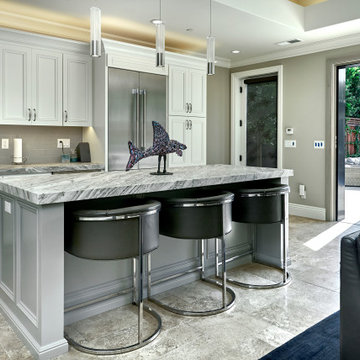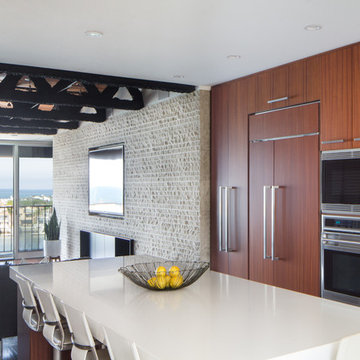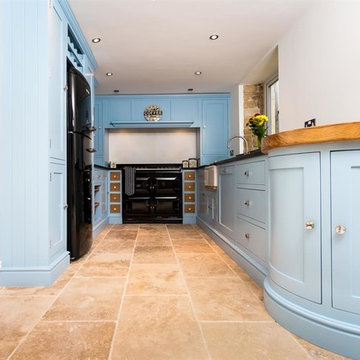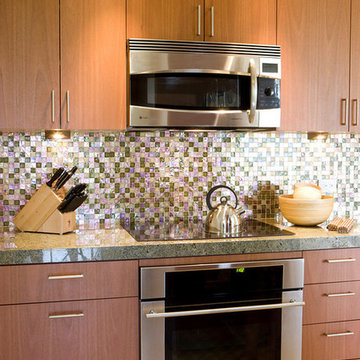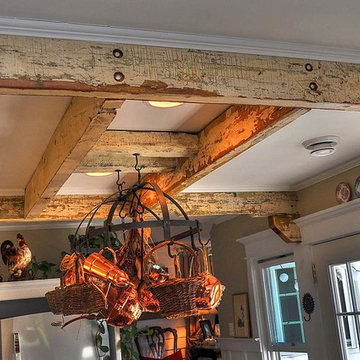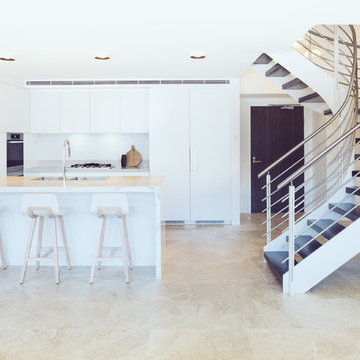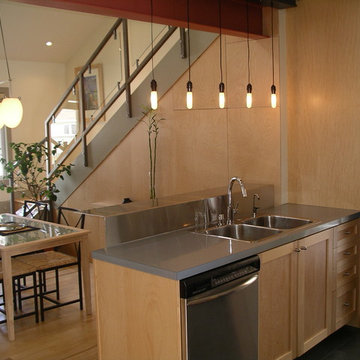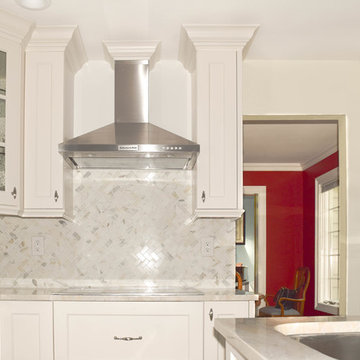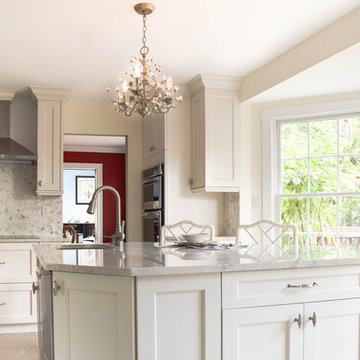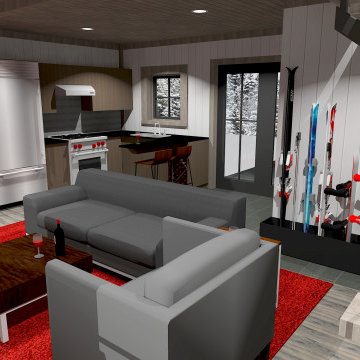456 Billeder af lille køkken med kalkstensgulv
Sorteret efter:
Budget
Sorter efter:Populær i dag
121 - 140 af 456 billeder
Item 1 ud af 3
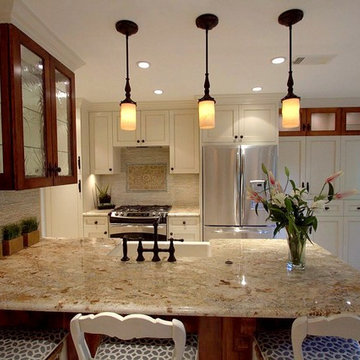
Traditional kitchen with painted white cabinets, a large kitchen island with room for 3 barstools, built in bench for the breakfast nook and desk with cork bulletin board.
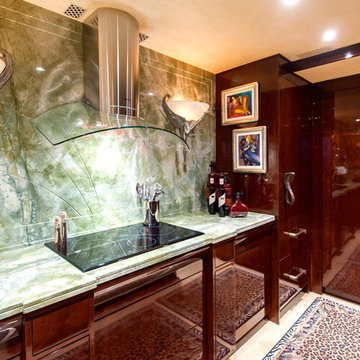
The detail was amazingly as close to perfect. Fighting the ocean humidity was toughest on my finish team. We couldn't do doors off sight and match the 60 to 70 coat layers perfectly. The staining had to be done side by side, so every piece was done on sight. I had six people polishing every day.
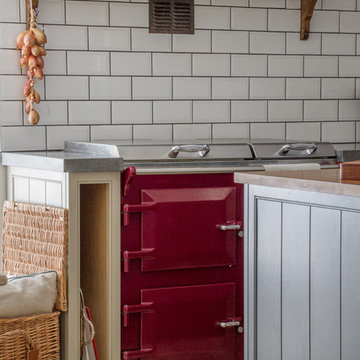
Charlie O'Beirne
Burgundy Everhot Range Cooker positioned next to a beaded oak tray cupboard. the shaker style cabinetry is painted in Paper & Paint Egyptian Grey, the Tongue and grove end panelled island is Paper & Paint Pure Grey.
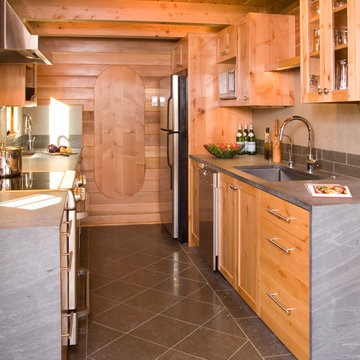
A big single basin sink is flanked by Miele's 18" wide dishwasher on the left. This sink is about 10" deep undermounted which helps hide dirty dishes during entertaining. The sink drain is offset to the right rear corner which puts the disposer to the rear of the cabinet freeing up valuable storage space. A "spacesaver" microwave on an upper shelf is all that's needed for popcorn, reheat and defrost uses. The "submarine" door beyond leads to storage and laundry.
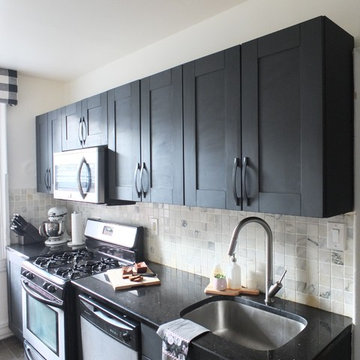
The cabinets are painted with Annie Sloan Chalk Paint in Graphite and we did an extra coat to get them almost black, before applying the top clear wax coat.
The cabinets pulls are matte black from Top Knobs
The cabinets themselves were existing from IKEA.
The backsplash is a white carrera marble 2x2 in a honed finish, which almost sparkles when the sunlight hits.
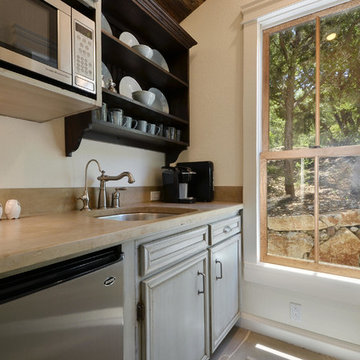
The casita includes an interior kitchenette designed and built by Southern Landscape. Custom stone flooring is matched with a single-slab leuder limestone countertop. This kitchenette is perfect for an afternoon snack, cup of coffee, or cold beverage.
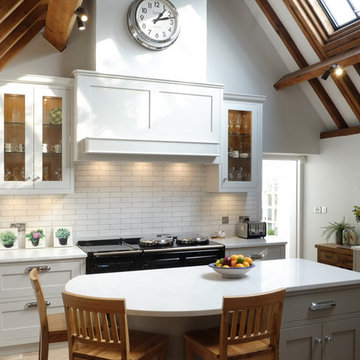
Painted character Shaker style kitchen with central island, AGA, integrated appliances, white quartz worktop
, limestone floor and oak beamed ceiling.
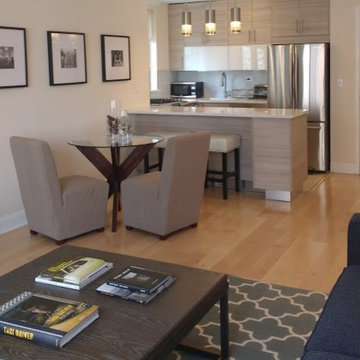
The Chairs upholstered in a similar olive-beige color as the kitchen help blending in both spaces
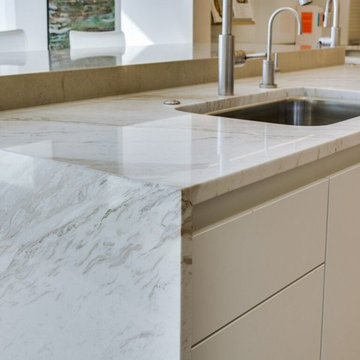
European Style, white kitchen with no exposed hardware pulls. Small space where every square inch is functional. Book match Crema Calacatta marble behind range and on waterfall edge of counters. Eat in bar is London Grey Limestone; 3 cm feathered, mitered edge. Under limestone bar is wood finished and flush. Le Grand electrical outlets to the right of range conceal electrical outlets away from marble backsplash. Tambour appliance garages flank 48" Wolfe range. Vent Hood is 60" Best pro liner with steel panels on each side and stainless steel LED lights.
"2 Cook" sinks at right angles to facilitate conversation. Back sink is for vegetable prep. Cabinets from Bulthaup in Alpine White laminate or structured Oak Veneer on back wall. 36" work station behind wood cabinets houses appliances. Adjacent, integrated Sub Zero Refrigerator with 36" drawers below. Toe kick is aluminum. Ovens are GE Advantium speed oven and microwave. Lower oven is GE Monogram convection oven. Backsplash is white glass with rail system. Strong horizontal lines dominate the cabinet design and soffit which stop short of the ceiling. Horizontal LED lighting.
Charlotte Comer Interiors chose the paint colors.
Ronnie Henderson General Contractor. Appliances from Capital Distributing.
456 Billeder af lille køkken med kalkstensgulv
7
