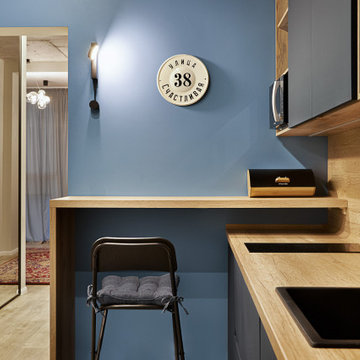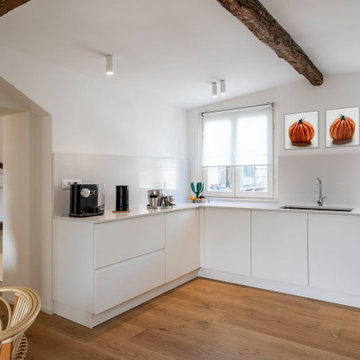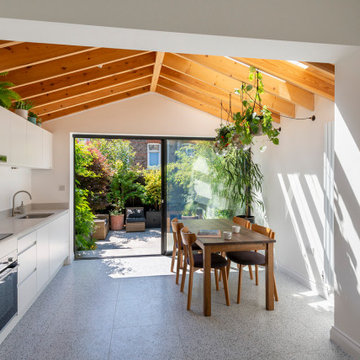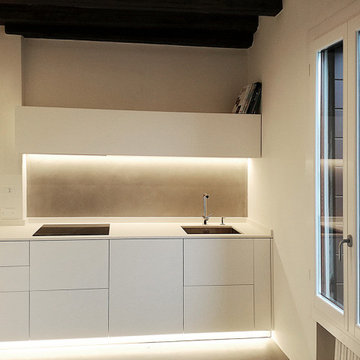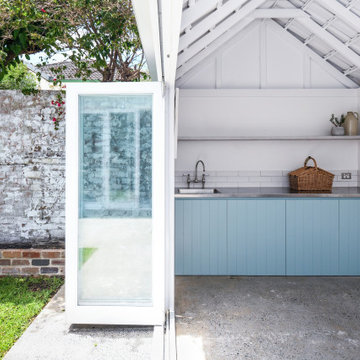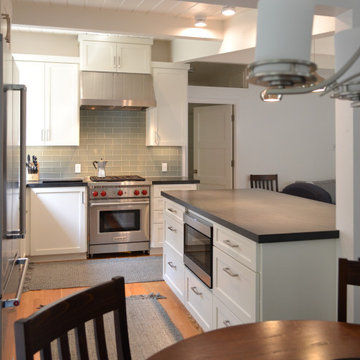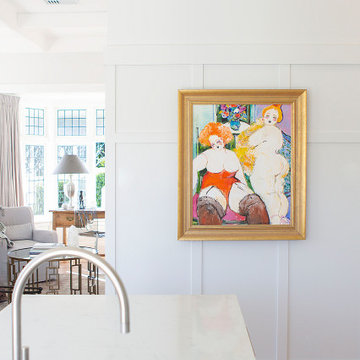913 Billeder af lille køkken med synligt bjælkeloft
Sorteret efter:
Budget
Sorter efter:Populær i dag
81 - 100 af 913 billeder
Item 1 ud af 3

A new kitchen provides the comfort of home with a farmhouse sink, under-counter refrigerator, propane stove, and custom millwork shelving.
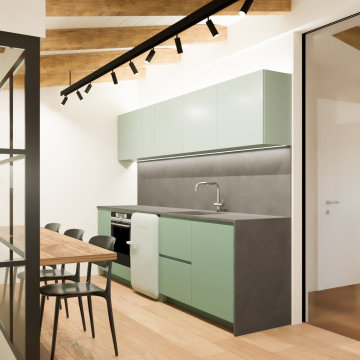
una piccola cucina a servizio dell'open space. Volutamente basica e minimal per meglio integrarsi con l'ambiente. Verde e grigio sono il leit motiv del progetto

The juxtaposition of soft texture and feminine details against hard metal and concrete finishes. Elements of floral wallpaper, paper lanterns, and abstract art blend together to create a sense of warmth. Soaring ceilings are anchored by thoughtfully curated and well placed furniture pieces. The perfect home for two.
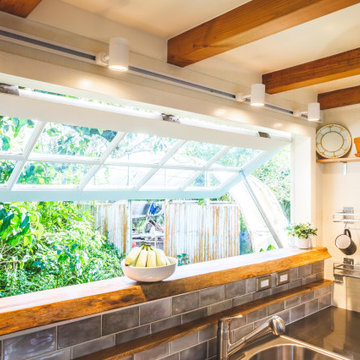
This coastal, contemporary Tiny Home features a warm yet industrial style kitchen with stainless steel counters and husky tool drawers with black cabinets. the silver metal counters are complimented by grey subway tiling as a backsplash against the warmth of the locally sourced curly mango wood windowsill ledge. I mango wood windowsill also acts as a pass-through window to an outdoor bar and seating area on the deck. Entertaining guests right from the kitchen essentially makes this a wet-bar. LED track lighting adds the right amount of accent lighting and brightness to the area. The window is actually a french door that is mirrored on the opposite side of the kitchen. This kitchen has 7-foot long stainless steel counters on either end. There are stainless steel outlet covers to match the industrial look. There are stained exposed beams adding a cozy and stylish feeling to the room. To the back end of the kitchen is a frosted glass pocket door leading to the bathroom. All shelving is made of Hawaiian locally sourced curly mango wood. A stainless steel fridge matches the rest of the style and is built-in to the staircase of this tiny home. Dish drying racks are hung on the wall to conserve space and reduce clutter.
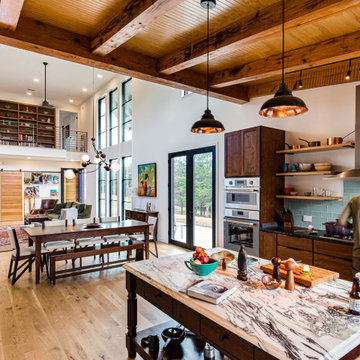
The kitchen, while open to the main living space, is made more intimate with this lower ceiling made from heavy timber beams.

Butcher Block Shelving
IKEA Kitchen Cabinets and Appliances
Anthropologie Dishes
Restoration Hardware Wall Lights
Vintage Accessories
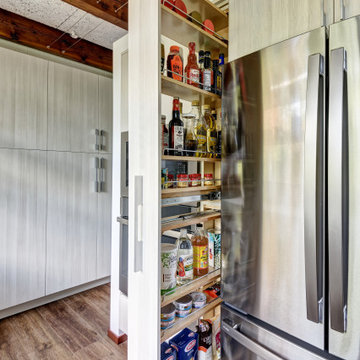
The existing kitchen was separated from the family room by a 17’ long bookcase. It was the first thing you saw upon entering and it hid much of the light and views to the backyard making the space feel claustrophobic. The laundry room was part of the kitchen space without any attempt to conceal the washer and dryer. Removing the long bookcase opened the opportunity to add counter stools in the kitchen and decided to align a target wall opposite the front door to help maintain some division within the main space while creating a space for the refrigerator. This also allowed us to create an open laundry room concept that would be hidden from view from all other areas.
We kept the industrial feel of the exposed building materials, which we complimented with textured melamine slab doors for the new kitchen cabinets. We maintained the galley set up but defined the kitchen from the utility area by changing both thickness and color of the countertop materials. Because the back of the house is mainly windows, there was very little wall space for upper cabinets and everyday dish storage. We designed a custom ceiling hung shelf system that floats in front of the windows, and is mostly out of view from the sitting area. Tall cabinets are installed along the only available wall to support both kitchen and laundry room functions. We used cable lighting threaded through the beams which really punctuates the industrial aesthetic.

Extensions and remodelling of a north London house transformed this family home. A new dormer extension for home working and at ground floor a small kitchen extension which transformed the back of the house, replacing a cramped kitchen dining room with poor connections to the garden to create a large open space for entertaining, cooking, and family life with daylight and views in all directions; to the living rooms, new mini courtyard and garden.
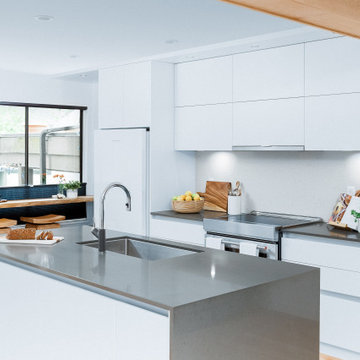
Our client had a busy life and his Burnaby home was usually his refuge — a place to relax and unwind after a busy day. But, his home was no longer helping him unwind. He called the My House team to do a minimalist home renovation, to transform his home from busy to one free from distraction and clutter.
We started by changing the “vibe” in the kitchen, the homeowner’s favourite place in the home. We removed the kitchen walls, and used a maple-clad beam to match the new maple live-edge bar top. Opening up the kitchen instantly improved sight lines and traffic flow between the kitchen and adjacent rooms. This new layout also allowed us to create much needed additional counter top space and storage in the kitchen.
The kitchen cabinets were replaced with flat panel, square-edge cabinets and the uppers lift-open. To create an elegant minimalist feel, the full height quartz back splash looks almost like concrete. We also removed the kitchen nook and replaced it with a live-edge counter top, making it a haven to enjoy a morning cup of coffee.
Throughout the home, white cabinets help ground and soothe, while the maple accents create warmth without adding unwanted colour or texture.
Minimalist Home Renovation: Bathrooms Too
We gutted all three bathrooms in this minimalist home renovation and started from scratch. As part of the bathroom renovations, we added new energy-efficient windows.
We reconfigured the master bedroom to allow for a full master en suite including a freestanding tub, a usable bench seat for the shower, a wall hung compact toilet, and a minimalist pedestal sink. The new bathtub also has a handheld shower to increase functionality and has a clever built-in ledge to hold a beverage.
If your home design and layout are no longer meeting your needs, or you too would like a minimalist home renovation like this home in Burnaby, call the My House Design Build team today and we can help you fall in love with your home again.
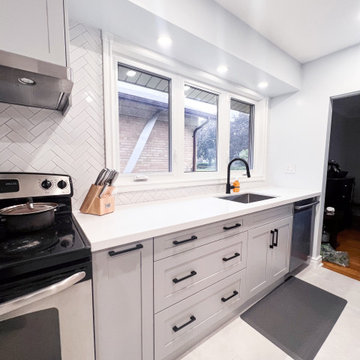
Refurbished kitchen with gray shaker cabinets, herringbone backsplash, and bright natural lighting.
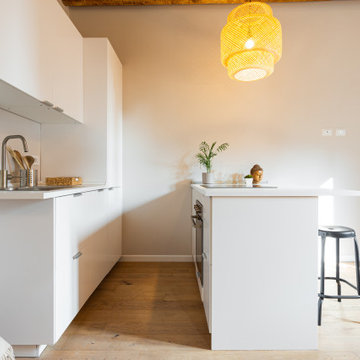
La cucina presenta un blocco a parte attrezzato e un'isola, che si può utilizzare anche come piano snack.

Objectifs :
-> Créer un appartement indépendant de la maison principale
-> Faciliter la mise en œuvre du projet : auto construction
-> Créer un espace nuit et un espace de jour bien distincts en limitant les cloisons
-> Aménager l’espace
Nous avons débuté ce projet de rénovation de maison en 2021.
Les propriétaires ont fait l’acquisition d’une grande maison de 240m2 dans les hauteurs de Chambéry, avec pour objectif de la rénover eux-même au cours des prochaines années.
Pour vivre sur place en même temps que les travaux, ils ont souhaité commencer par rénover un appartement attenant à la maison. Nous avons dessiné un plan leur permettant de raccorder facilement une cuisine au réseau existant. Pour cela nous avons imaginé une estrade afin de faire passer les réseaux au dessus de la dalle. Sur l’estrade se trouve la chambre et la salle de bain.
L’atout de cet appartement reste la véranda située dans la continuité du séjour, elle est pensée comme un jardin d’hiver. Elle apporte un espace de vie baigné de lumière en connexion directe avec la nature.
913 Billeder af lille køkken med synligt bjælkeloft
5
