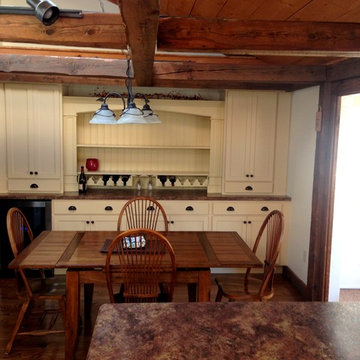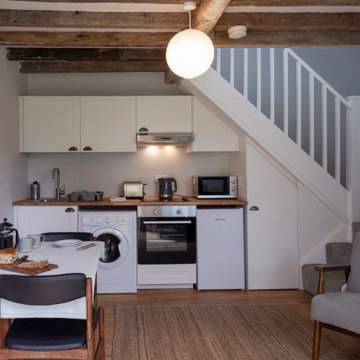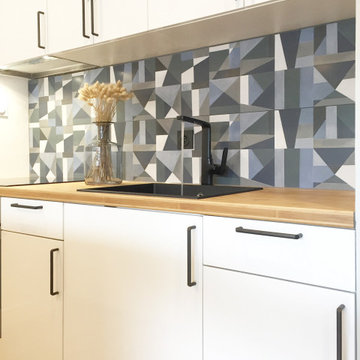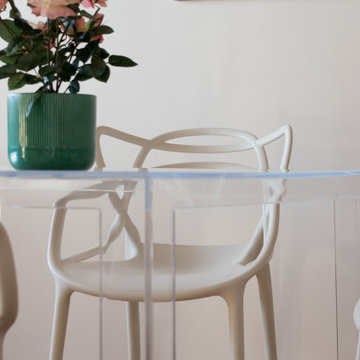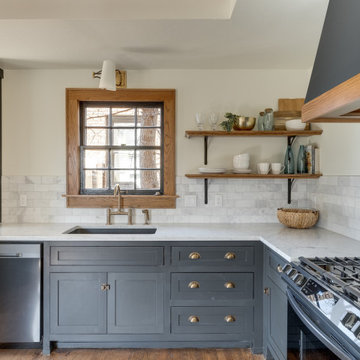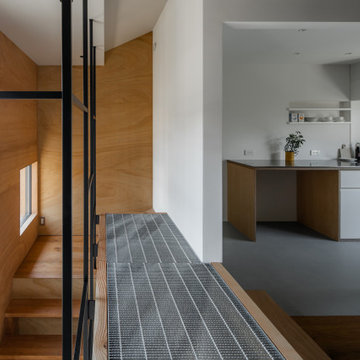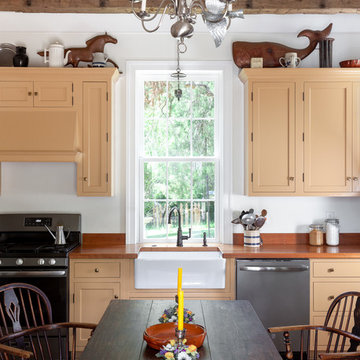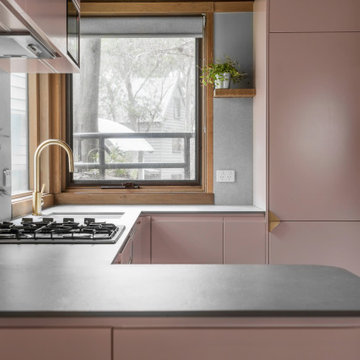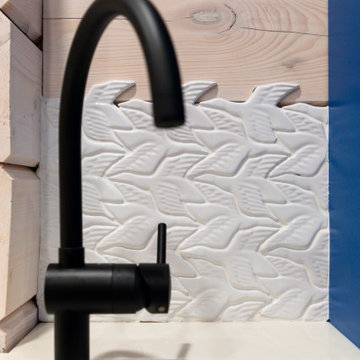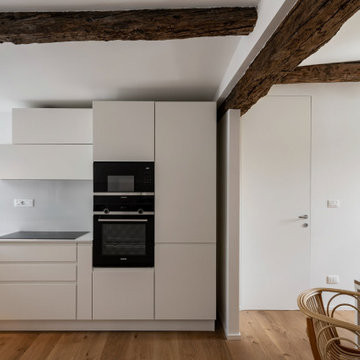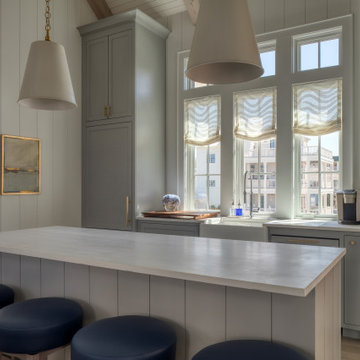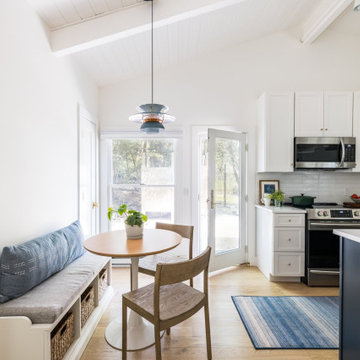913 Billeder af lille køkken med synligt bjælkeloft
Sorteret efter:
Budget
Sorter efter:Populær i dag
141 - 160 af 913 billeder
Item 1 ud af 3
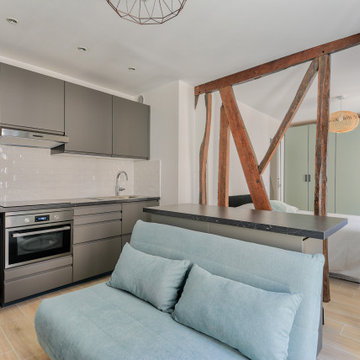
Ce studio au 3ème étage est baigné de lumière grâce à ses 2 larges fenêtres, j'y ai réalisé une rénovation complète en y créant un espace jour et un espace nuit avec un vrai lit de 140 cm, sa salle d'eau et son dressing.
La cuisine a été disposée en linéaire avec un maximum de rangements, présents également sous l'îlot.
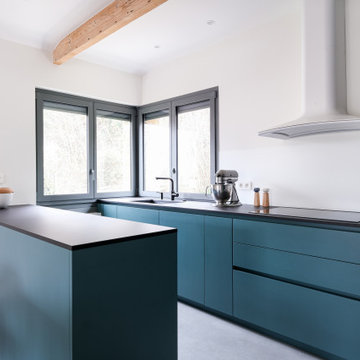
En achetant cette maison ancienne des années 50 dans les Monts d'Or, nos clients avaient besoin de la rénover pour gagner en confort et surtout de la réorganiser pour répondre aux besoins de la famille.
Après une phase de conception, la maison a été complètement repensée avec :
La réorganisation des pièces et des cloisons : création d’une grande pièce de vie, de chambres, d’un bureau…
La démolition du plafond pour créer un séjour cathédrale et mettre en valeur la magnifique charpente
La création d’une grande baie vitrée et d’autres ouvertures amenant une belle luminosité
La mise en place d’un plancher chauffant pour un maximum de confort
L’isolation des toitures en matériaux biosourcés pour optimiser le confort thermique global
De nouveaux espaces chaleureux et fonctionnels, avec une belle cuisine ouverte sur le salon, pour de futurs moments de convivialité.
Photos de Jérôme Pantalacci
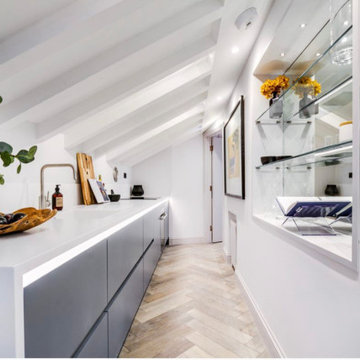
This petite loft apartment had limited space and a compromising roof structure, but we managed to include every single one of the clients’ requirements with this clever little design.
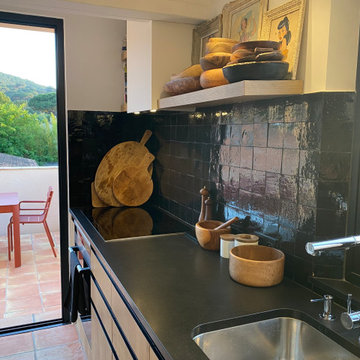
Le plan de travail est en granite noire du Zimbabwe, ce qui visuellement est très élégant, mais de plus cette pierre est d'un robustesse inégalable. Une étagère a été posée de part et d'autre de la hotte. La porte à galandage permet un gain de place et une continuité visuelle depuis le salon
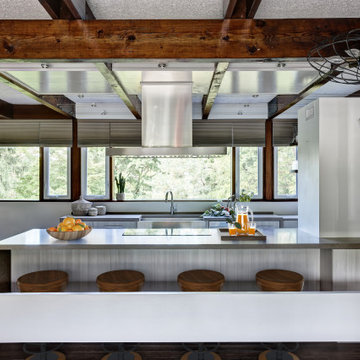
The existing kitchen was separated from the family room by a 17’ long bookcase. It was the first thing you saw upon entering and it hid much of the light and views to the backyard making the space feel claustrophobic. The laundry room was part of the kitchen space without any attempt to conceal the washer and dryer. Removing the long bookcase opened the opportunity to add counter stools in the kitchen and decided to align a target wall opposite the front door to help maintain some division within the main space while creating a space for the refrigerator. This also allowed us to create an open laundry room concept that would be hidden from view from all other areas.
We kept the industrial feel of the exposed building materials, which we complimented with textured melamine slab doors for the new kitchen cabinets. We maintained the galley set up but defined the kitchen from the utility area by changing both thickness and color of the countertop materials. Because the back of the house is mainly windows, there was very little wall space for upper cabinets and everyday dish storage. We designed a custom ceiling hung shelf system that floats in front of the windows, and is mostly out of view from the sitting area. Tall cabinets are installed along the only available wall to support both kitchen and laundry room functions. We used cable lighting threaded through the beams which really punctuates the industrial aesthetic.
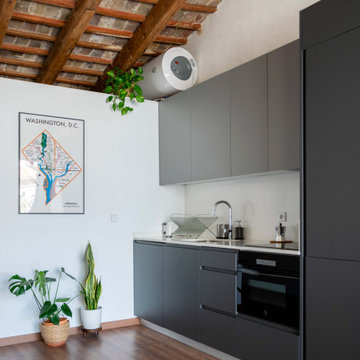
Vista de la cocina. Modulos bajos en antracita y altos en gris claro. Arriba del techo del baño el termo eléctrico horizontal.
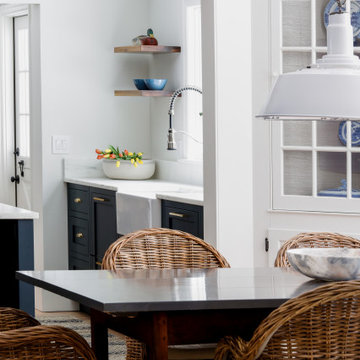
The kitchen flows into the dining area, with a reclaimed wood beam outlining the spaces.
913 Billeder af lille køkken med synligt bjælkeloft
8
