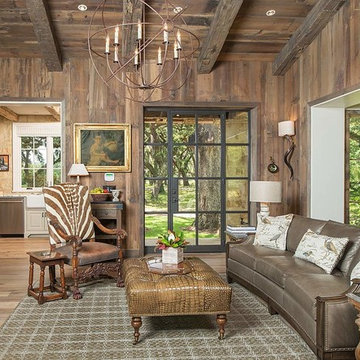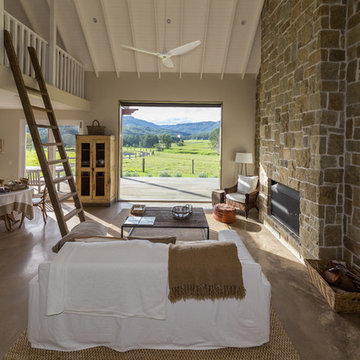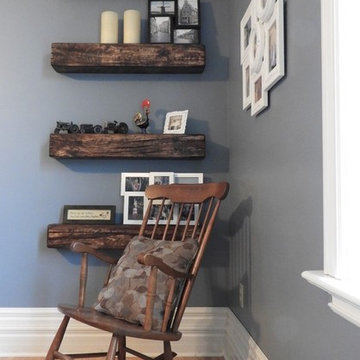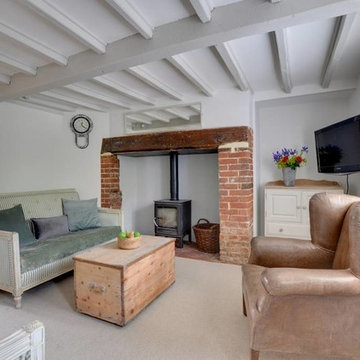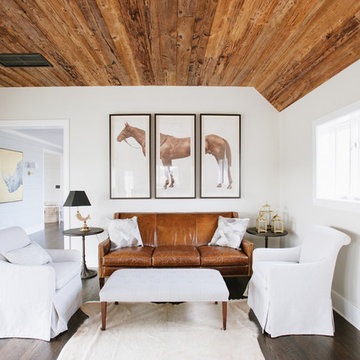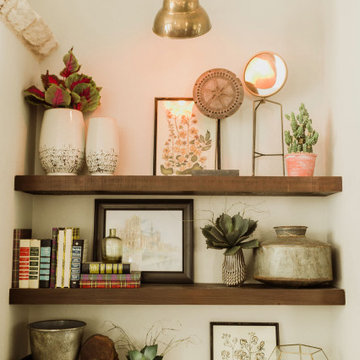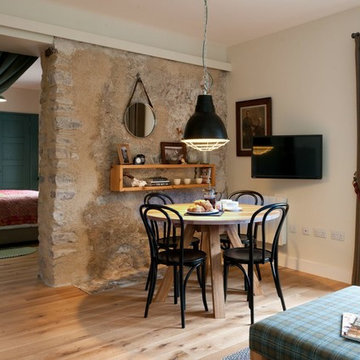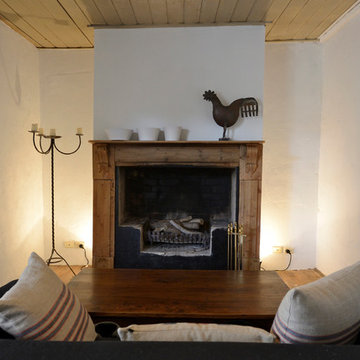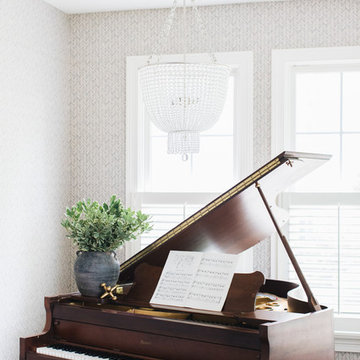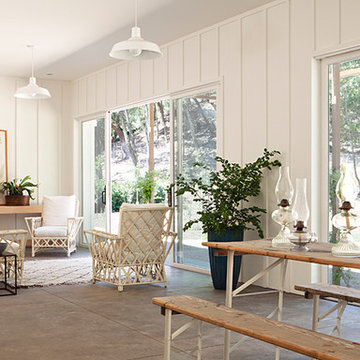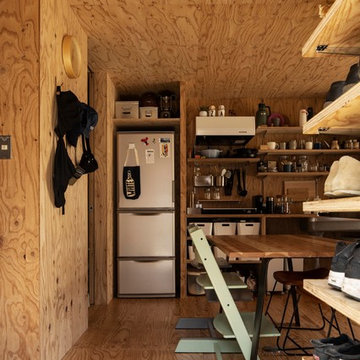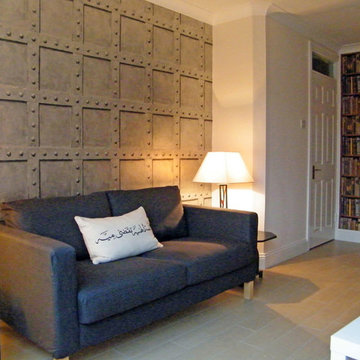889 Billeder af lille landstil dagligstue
Sorteret efter:
Budget
Sorter efter:Populær i dag
181 - 200 af 889 billeder
Item 1 ud af 3
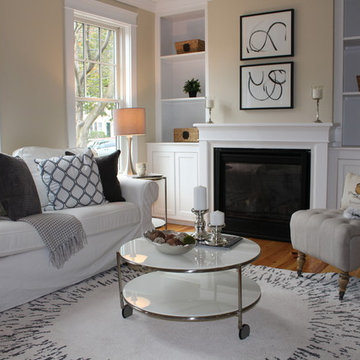
Staging helped show this small sitting space off the kitchen that had multiple door openings. Sold immediately after staging. The buyer said the staging definitely helped her see how the home could work.
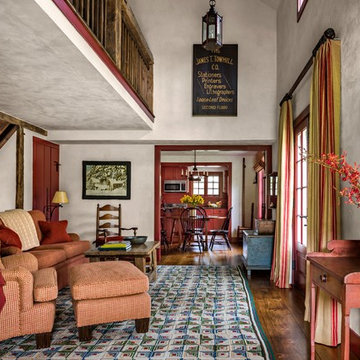
The rustic Guest House living room, designed for comfort, features a colorful geometric hooked rug.
Robert Benson Photography
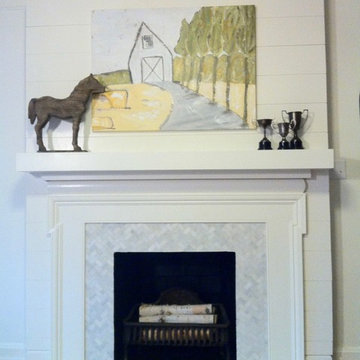
Fireplace redo in a 1942 cottage. Carrara marble surround in a herringbone pattern. Nickel-gap shiplap above a chunky mantle. Custom artwork created by the homeowners 12 year old daughter.
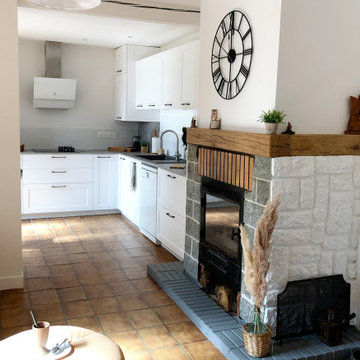
Modernisation de la cheminée existante avec un habillage placo pour recouvrir les pierres trop présentes et vieillottes.
Rénovation de la cuisine dans un blanc lumineux.
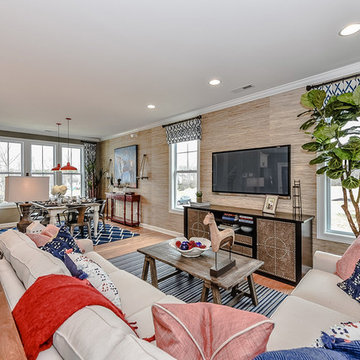
Introducing the Courtyard Collection at Sonoma, located near Ballantyne in Charlotte. These 51 single-family homes are situated with a unique twist, and are ideal for people looking for the lifestyle of a townhouse or condo, without shared walls. Lawn maintenance is included! All homes include kitchens with granite counters and stainless steel appliances, plus attached 2-car garages. Our 3 model homes are open daily! Schools are Elon Park Elementary, Community House Middle, Ardrey Kell High. The Hanna is a 2-story home which has everything you need on the first floor, including a Kitchen with an island and separate pantry, open Family/Dining room with an optional Fireplace, and the laundry room tucked away. Upstairs is a spacious Owner's Suite with large walk-in closet, double sinks, garden tub and separate large shower. You may change this to include a large tiled walk-in shower with bench seat and separate linen closet. There are also 3 secondary bedrooms with a full bath with double sinks.
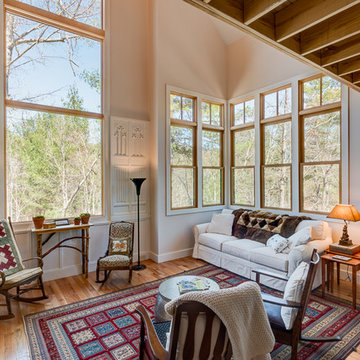
Vaulted Living Room with reclaimed carved panels and custom window. Photo: Meechan Architectural Photography
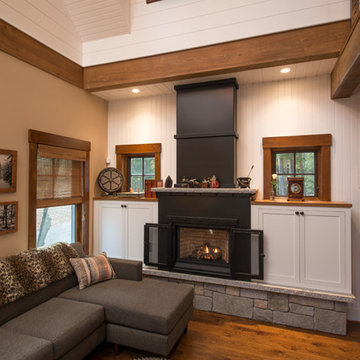
The 800 square-foot guest cottage is located on the footprint of a slightly smaller original cottage that was built three generations ago. With a failing structural system, the existing cottage had a very low sloping roof, did not provide for a lot of natural light and was not energy efficient. Utilizing high performing windows, doors and insulation, a total transformation of the structure occurred. A combination of clapboard and shingle siding, with standout touches of modern elegance, welcomes guests to their cozy retreat.
The cottage consists of the main living area, a small galley style kitchen, master bedroom, bathroom and sleeping loft above. The loft construction was a timber frame system utilizing recycled timbers from the Balsams Resort in northern New Hampshire. The stones for the front steps and hearth of the fireplace came from the existing cottage’s granite chimney. Stylistically, the design is a mix of both a “Cottage” style of architecture with some clean and simple “Tech” style features, such as the air-craft cable and metal railing system. The color red was used as a highlight feature, accentuated on the shed dormer window exterior frames, the vintage looking range, the sliding doors and other interior elements.
Photographer: John Hession
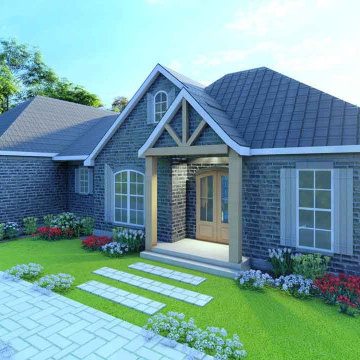
This farmhouse looks unique for its vertical siding, large windows, and two eye-catching gables. It has an amazing outdoor kitchen that invites everyone out for barbecues.it has a snack bar in the kitchen creates a fun hangout zone, with the sink on the island For arranged an elegant dinner, the dining room sits near the front, near the butler’s pantry. Relax in your master suite, complete with a large walk-in closet that opens directly to the laundry room. Three more bedrooms (one a private suite) sit on the opposite side of the home. Other features include lockers near the powder bath, extra storage in the garage, and a generous bonus suite upstairs.
889 Billeder af lille landstil dagligstue
10
