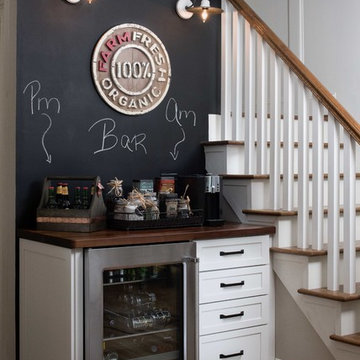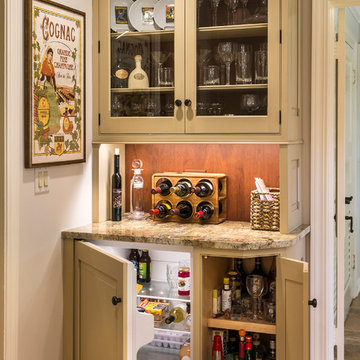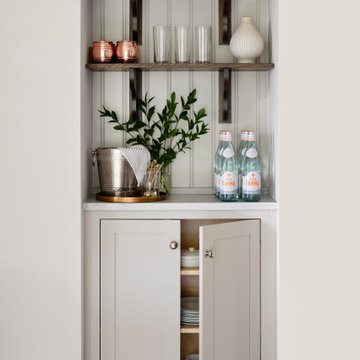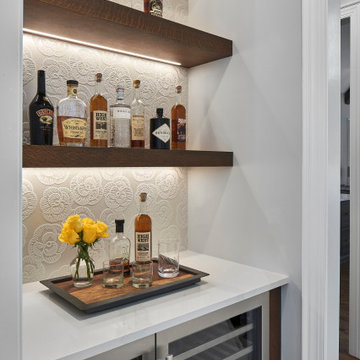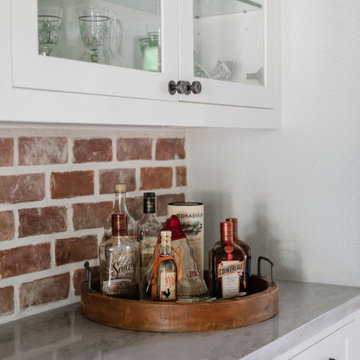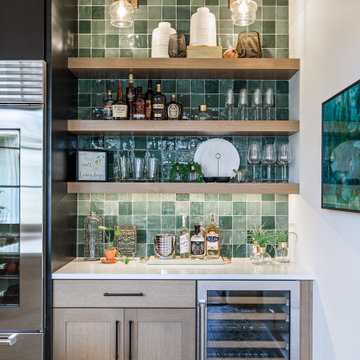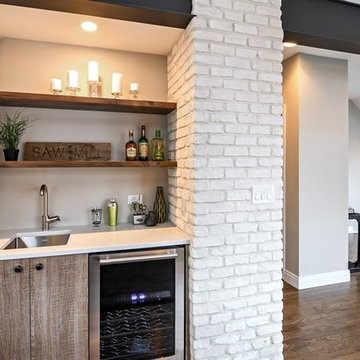210 Billeder af lille landstil hjemmebar
Sorteret efter:
Budget
Sorter efter:Populær i dag
1 - 20 af 210 billeder
Item 1 ud af 3

Kitchen Designer (Savannah Schmitt) Cabinetry (Eudora Full Access, Cottage Door Style, Creekstone with Bushed Gray Finish) Photographer (Keeneye) Interior Designer (JVL Creative - Jesse Vickers) Builder (Arnett Construction)

Built in bench and storage cabinets inside a pool house cabana. Wet bar with sink, ice maker, refrigerator drawers, and kegerator. Floating shelves above counter. White shaker cabinets installed with shiplap walls and tile flooring.

In the original residence, the kitchen occupied this space. With the addition to house the kitchen, our architects designed a butler's pantry for this space with extensive storage. The exposed beams and wide-plan wood flooring extends throughout this older portion of the structure.
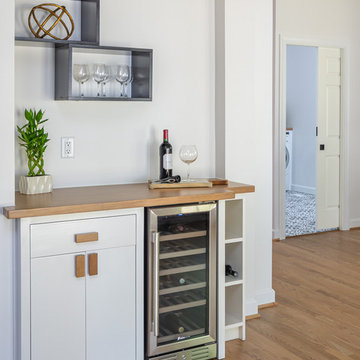
We created a space for our homeowners to house their modest wine collection directly off of the kitchen. This is a custom unit with wooden top and pulls. For character and storage we added black box shelves above.

This wetbar is part of a very open family room Reclaimed brick veneer is used as the backsplash. The floating shelves have LED light strips routered in and antique mirrors enhance the rustic look.
210 Billeder af lille landstil hjemmebar
1


