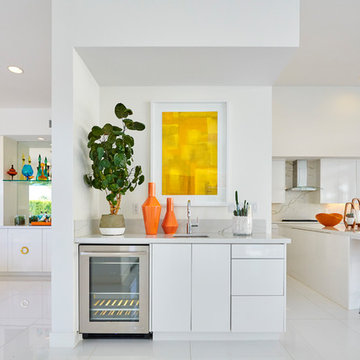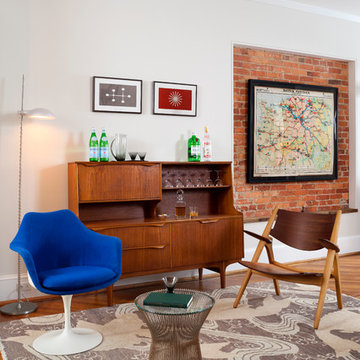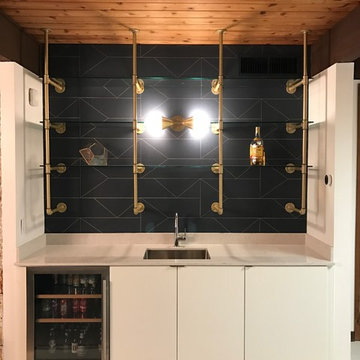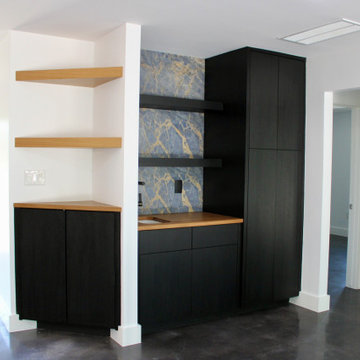147 Billeder af lille retro hjemmebar
Sorteret efter:
Budget
Sorter efter:Populær i dag
1 - 20 af 147 billeder
Item 1 ud af 3

A clever under-stair bar complete with glass racks, glass rinser, sink, shelf and beverage center

This modern galley Kitchen was remodeled and opened to a new Breakfast Room and Wet Bar. The clean lines and streamlined style are in keeping with the original style and architecture of this home.
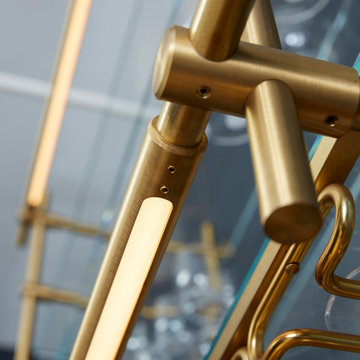
Hand-polished lacquered cabinet doors and drawer faces inlayed with buffed brass and integral pulls create a modern, tailored statement. The composition of the lower cabinet is set off against a polished and patinated brass counter, which brings a timeless nuance to this modern design. Amuneal’s Collector’s wall hung shelves provide relaxed, but luxurious, open shelving as the perfect complement to the bar below. All of our products are fabricated in Amuneal’s Philadelphia-based furniture studio and can be customized as required for residential and commercial spaces. This piece is on display at our New York Showroom.
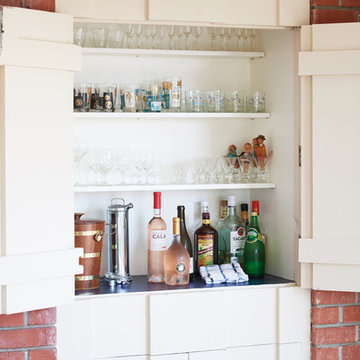
1950's mid-century modern beach house built by architect Richard Leitch in Carpinteria, California. Leitch built two one-story adjacent homes on the property which made for the perfect space to share seaside with family. In 2016, Emily restored the homes with a goal of melding past and present. Emily kept the beloved simple mid-century atmosphere while enhancing it with interiors that were beachy and fun yet durable and practical. The project also required complete re-landscaping by adding a variety of beautiful grasses and drought tolerant plants, extensive decking, fire pits, and repaving the driveway with cement and brick.
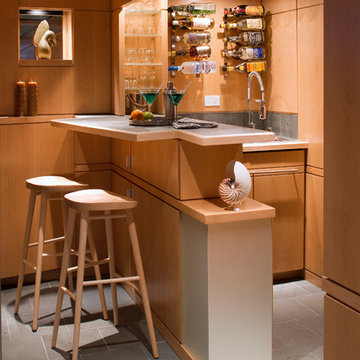
Beverage Center / Wet bar nook with slate top, wine glass racks and Corrugated perforated metal ceiling
Photographer Jeffery Edward Tryon

Our Austin studio decided to go bold with this project by ensuring that each space had a unique identity in the Mid-Century Modern style bathroom, butler's pantry, and mudroom. We covered the bathroom walls and flooring with stylish beige and yellow tile that was cleverly installed to look like two different patterns. The mint cabinet and pink vanity reflect the mid-century color palette. The stylish knobs and fittings add an extra splash of fun to the bathroom.
The butler's pantry is located right behind the kitchen and serves multiple functions like storage, a study area, and a bar. We went with a moody blue color for the cabinets and included a raw wood open shelf to give depth and warmth to the space. We went with some gorgeous artistic tiles that create a bold, intriguing look in the space.
In the mudroom, we used siding materials to create a shiplap effect to create warmth and texture – a homage to the classic Mid-Century Modern design. We used the same blue from the butler's pantry to create a cohesive effect. The large mint cabinets add a lighter touch to the space.
---
Project designed by the Atomic Ranch featured modern designers at Breathe Design Studio. From their Austin design studio, they serve an eclectic and accomplished nationwide clientele including in Palm Springs, LA, and the San Francisco Bay Area.
For more about Breathe Design Studio, see here: https://www.breathedesignstudio.com/
To learn more about this project, see here: https://www.breathedesignstudio.com/atomic-ranch
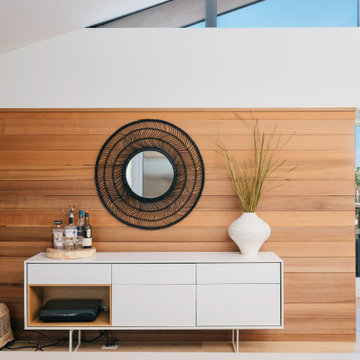
contemporary white storage highlights the cedar wall at the interior and provides space for a home bar and record player
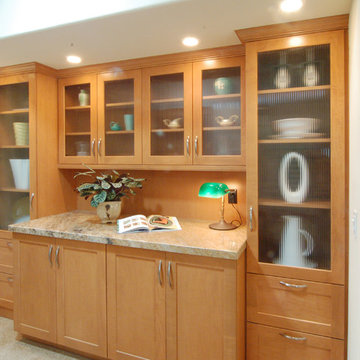
We took an old bulky closet and made a fantastic modern hutch. Ribbed glass, maple cabinets and simple Shaker doors all add to the contemporary appeal. What a treat for your foyer.
Wood-Mode Fine Custom Cabinetry: Brookhaven's Colony
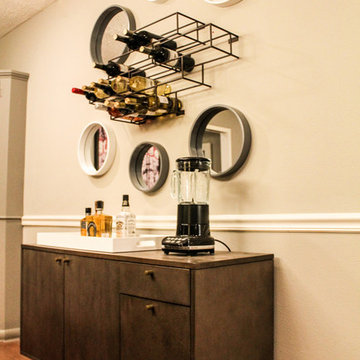
Client's recently purchased their home and wanted to make some updates without having to do a full gut job. We used the original cabinets but opted for new glass doors, a little woodwork to modernize them and got rid of the old medium oak cabinets and did a light grey color. Topped with a white quartz counter, accompanied by a limestone backsplash. To finish it off we gave the cabinets new hardware and pendant lights. The pot rack also was a new addition and fits perfectly over the new large peninsula. Throughout the rest of the home we blended their existing furniture with a few new pieces and added some color to spruce up their new home.
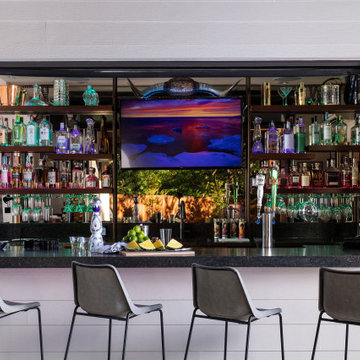
By enclosing a portion of the covered porch we were able to grab space for a fully customized, indoor, outdoor home bar. Complete with a kegerator, custom steel shelves, smoked mirror & custom metal and glass garage door.
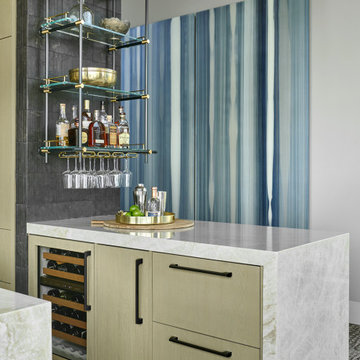
Amuneal made the Rolling Kitchen Ladder and matching Collector’s bar shelving unit for the Great Room style kitchen in this Aspen, Colorado home. The wall + ceiling mounted bar shelving unit creates tall vertical space for bottle and stemware storage. Each glass shelf includes a brass bottle rail stop. The Ladder features quiet glide rolling hardware with rails in patinated aluminum for light weight and ease of use, and curved handle grips wrapped in black hand stitched leather as well as peened textured treads with warm brass tread noses.

The butlers pantry area between the kitchen and dining room was transformed with a wall of cement tile, white calcutta quartz countertops, gray cabinets and matte gold hardware.
147 Billeder af lille retro hjemmebar
1
