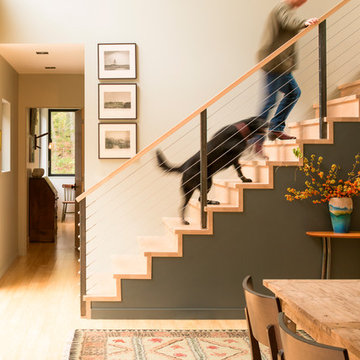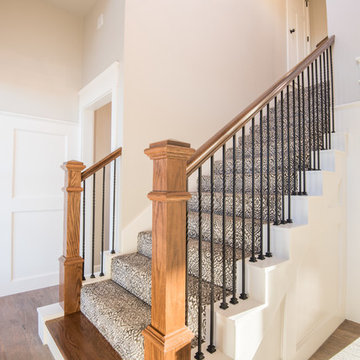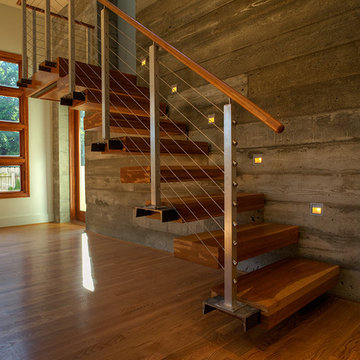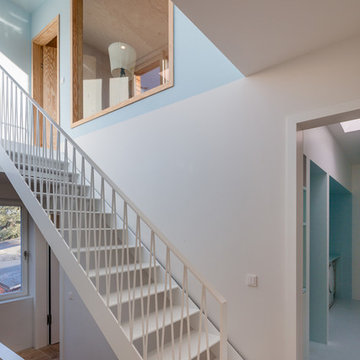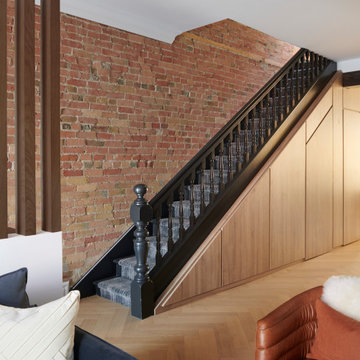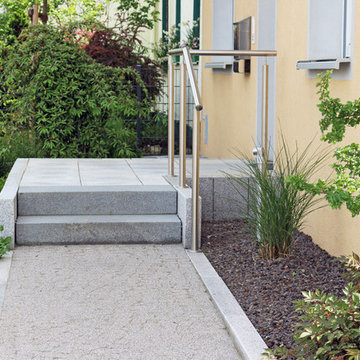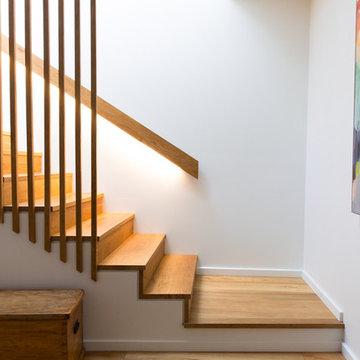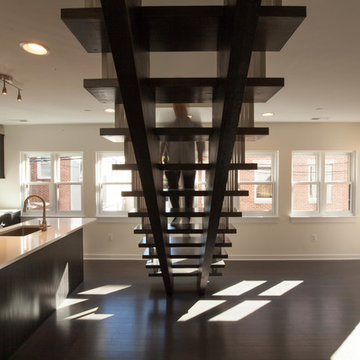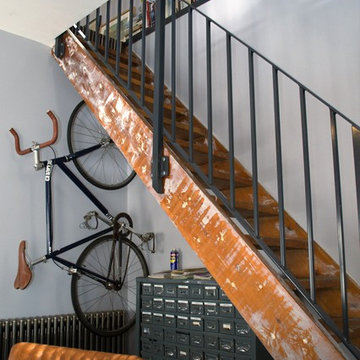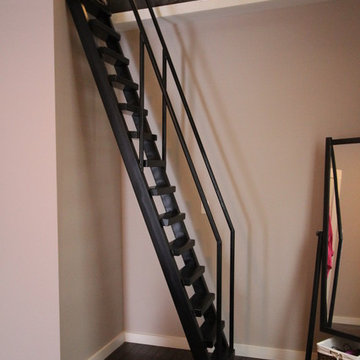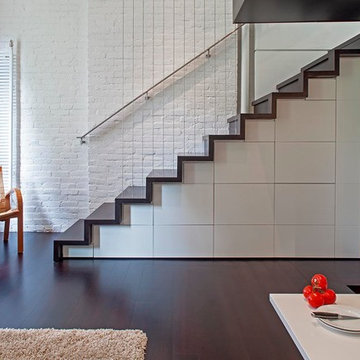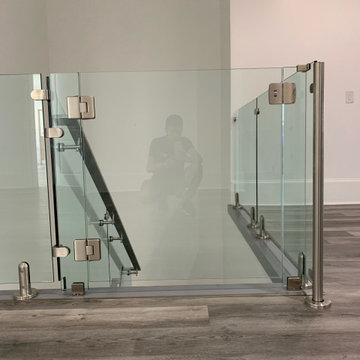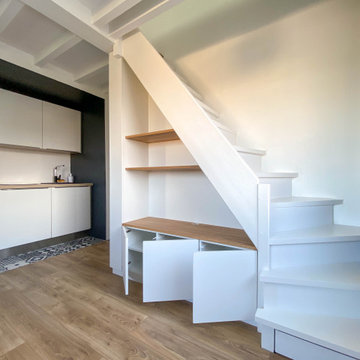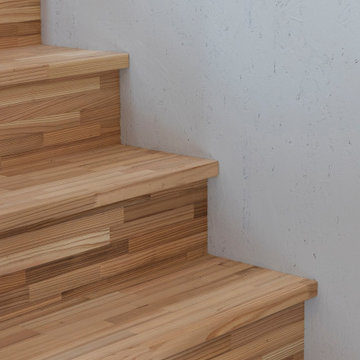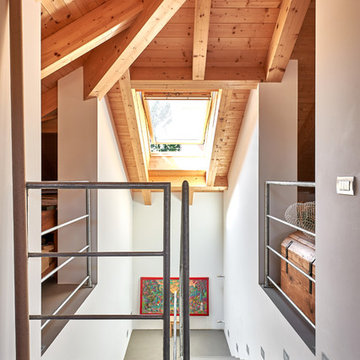2.736 Billeder af lille ligeløbstrappe
Sorter efter:Populær i dag
101 - 120 af 2.736 billeder
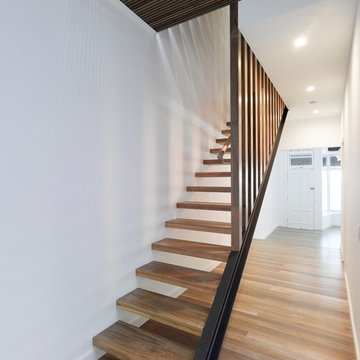
A total Refurbishment of an existing terrace house. Demolishing the rear of the terrance to make way for a new two storey extension, while extending to a third attic level over the existing residence to accomodate a new office. All these new levels tied together with a beautiful feature timber staircase.
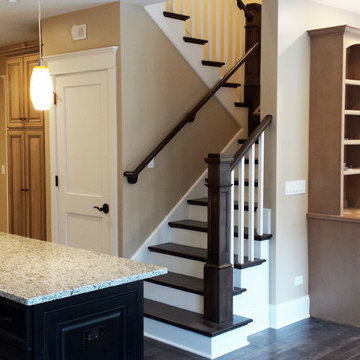
Open Univesral Design floor plan view showing stairway, living room and kitchen punctuated by LED lighting and featuring Hickory Stairs and railing, painted trim with hickory flooring. Master suite located on main level as well.
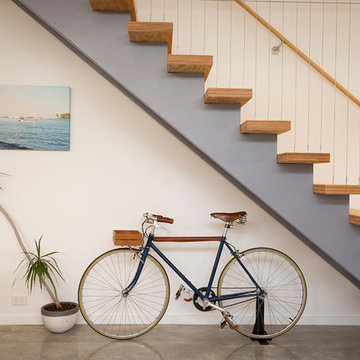
2 storey custom built home on rear ROW with open plan and outdoor living to suit clients coastal lifestyle. This modern home has a minimum 6 star energy rating and incorporates solar passive design with the latest construction materials including structural insulated roof panels (SIPs), exposed 'burnished' concrete slabs, cross ventilation using louvers, and use of engineered timbers as a themed finish throughout the home.
PHOTOGRAPHY: F22 Photography
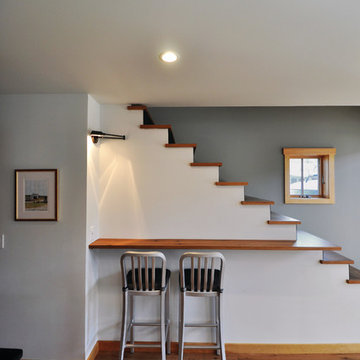
The goal of this project was to design and build a simple, energy-efficient, barn-style home with historic exterior details and a modern interior. The custom residence is located in the heart of a historic downtown area in Lewes, Delaware. The 2,200 square-foot home was built on a narrow lot that had to be mindful of the local Historical Preservation Committee’s guidelines per the city’s requirements. The exterior is dressed with board and batten siding and features natural landscaping details to give the home the feel of a prairie-style barn in a town setting. The interior showcases clean lines and an abundance of natural light from Integrity Casement, Awning and Double Hung Windows. The windows are styled with Simulated Divided Lites (SDL) and grille patterns to meet the historical district’s building requirements and rated to offer the owner superior energy efficiency.
2.736 Billeder af lille ligeløbstrappe
6
