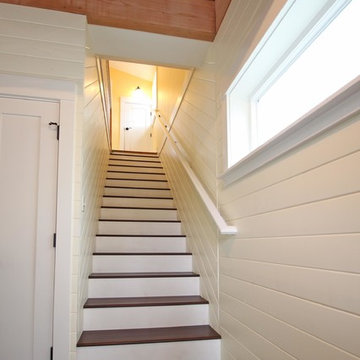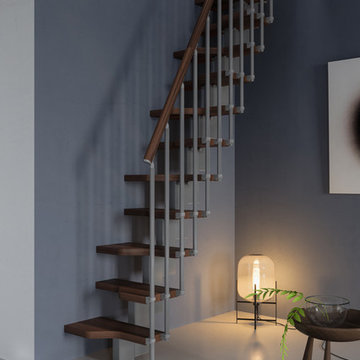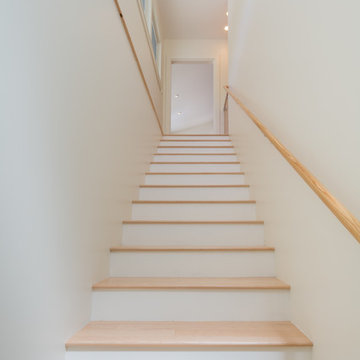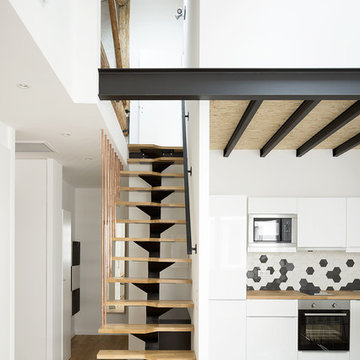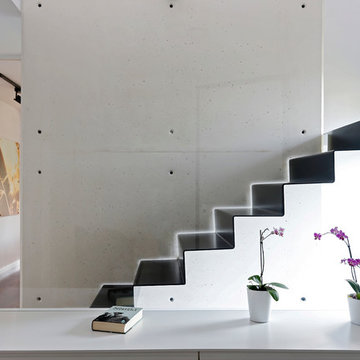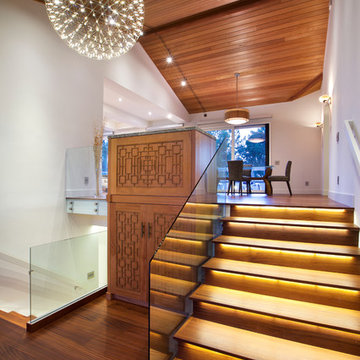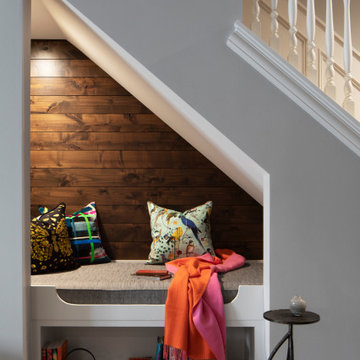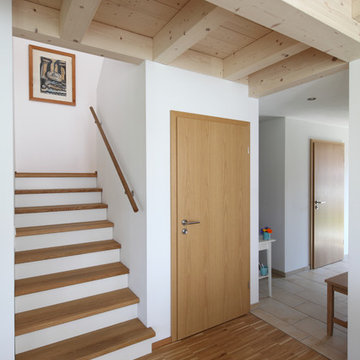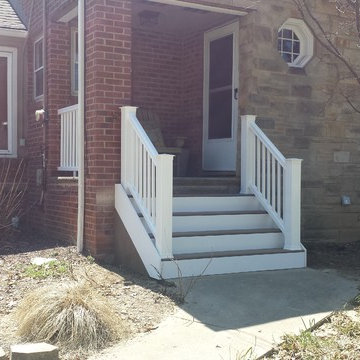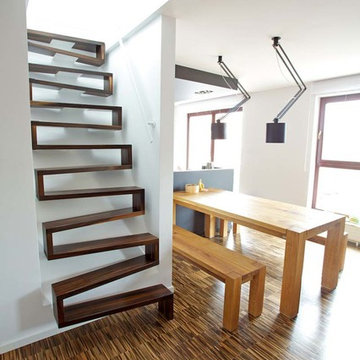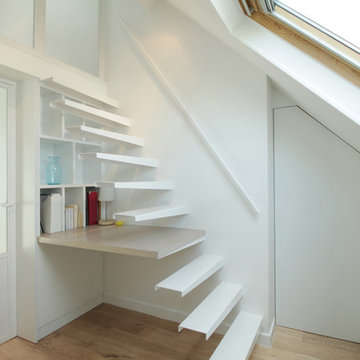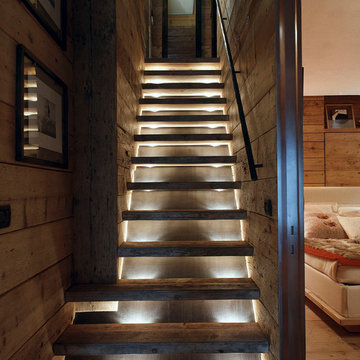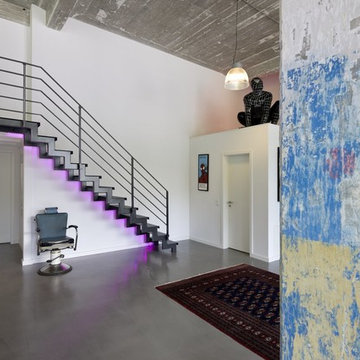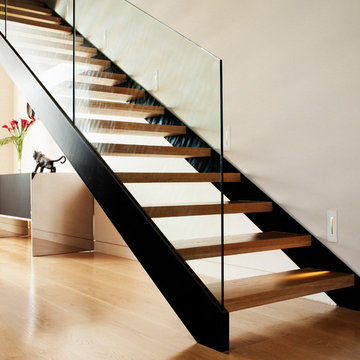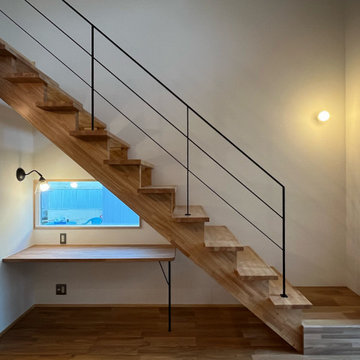2.736 Billeder af lille ligeløbstrappe
Sorteret efter:
Budget
Sorter efter:Populær i dag
161 - 180 af 2.736 billeder
Item 1 ud af 3
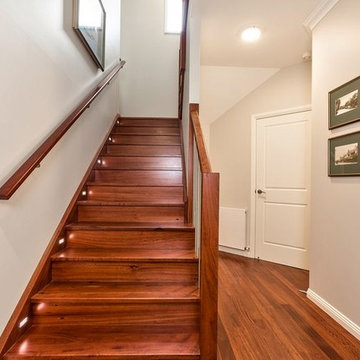
A perfectly finished hardwood timber staircase that contrasts of the white walls.
Small lights have been installed to every second step providing another level of safety particularity at night time.
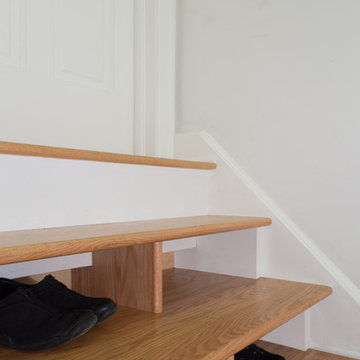
This staircase leading to this home's back door was rebuilt to include under-stair storage. The stair fronts were left open, and the inside of the staircase was framed, allowing a continuation of flooring. The extra floor space in this staircase creates the perfect shoe storage and eliminating the chance of tripping over shoes.
Project designed by Skokie renovation firm, Chi Renovation & Design. They serve the Chicagoland area, and it's surrounding suburbs, with an emphasis on the North Side and North Shore. You'll find their work from the Loop through Lincoln Park, Skokie, Evanston, Wilmette, and all of the way up to Lake Forest.
For more about Chi Renovation & Design, click here: https://www.chirenovation.com/
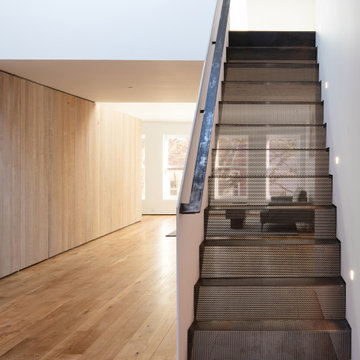
Virginia AIA Merit Award for Excellence in Interior Design | The renovated apartment is located on the third floor of the oldest building on the downtown pedestrian mall in Charlottesville. The existing structure built in 1843 was in sorry shape — framing, roof, insulation, windows, mechanical systems, electrical and plumbing were all completely renewed to serve for another century or more.
What used to be a dark commercial space with claustrophobic offices on the third floor and a completely separate attic was transformed into one spacious open floor apartment with a sleeping loft. Transparency through from front to back is a key intention, giving visual access to the street trees in front, the play of sunlight in the back and allowing multiple modes of direct and indirect natural lighting. A single cabinet “box” with hidden hardware and secret doors runs the length of the building, containing kitchen, bathroom, services and storage. All kitchen appliances are hidden when not in use. Doors to the left and right of the work surface open fully for access to wall oven and refrigerator. Functional and durable stainless-steel accessories for the kitchen and bath are custom designs and fabricated locally.
The sleeping loft stair is both foreground and background, heavy and light: the white guardrail is a single 3/8” steel plate, the treads and risers are folded perforated steel.
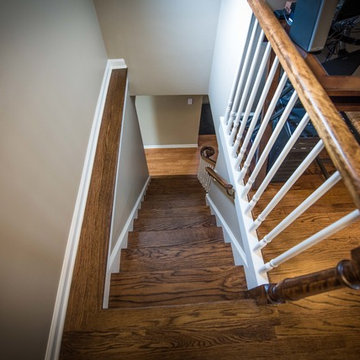
The staircase has been completely redone, we have added wooden railings and steps, everything has been carefully assembled and painted.
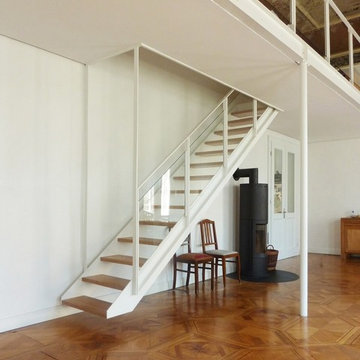
Eine denkmalgeschützte Villa der 1850er Jahre wurde zu einem Wohnhaus für zwei Familien umgebaut. Der große Garten wird gemeinsam genutzt. Die beiden oberen Geschosse wurden den Vorstellungen eines Paares mit fünf Kindern entsprechend neu gestaltet. Es wurden „alltagstaugliche" Räume geschaffen und gleichzeitig der besondere Charakter des historischen Gebäudes mit seinen ornamentalen Elementen und hochwertigen Holzfußböden hervorgehoben. Um die ursprüngliche Großzügigkeit der Räume wiederherzustellen, wurden zahlreiche Einbauten entfernt. Das Dach wurde energetisch saniert. Im 1.OG befinden sich der Eingangsbereich und ein großzügiger Flur, der bis zur Küche und dem Balkon führt. Zum Garten liegen das Schlaf- und ein Kinderzimmer. Im ehemaligen Tanzsaal, dem Herzen des Gebäudes, befindet sich der Ess- und Wohnbereich. Der Saal beeindruckt durch seine Dimensionen (55m2, 6m lichte Höhe) und eine ornamentale Deckenmalerei, die konserviert und stellenweise restauriert wurde. In den Saal wurde eine Galerie als schlanke Stahl-Glas-Konstruktion eingebaut. Das 2.OG wurde als Kinderbereich neu organisiert und umfasst nun vier Zimmer mit Spielflur und ein Bad. Alle Baumaßnahmen entstanden in detaillierter Abstimmung mit der Denkmalpflege.
2.736 Billeder af lille ligeløbstrappe
9
