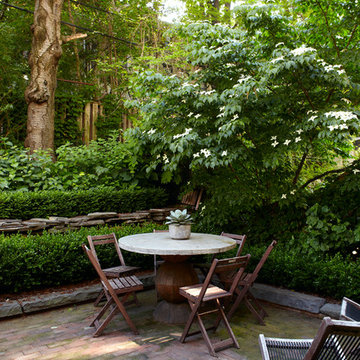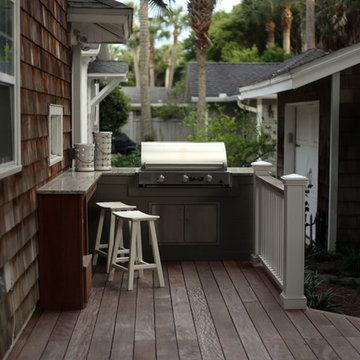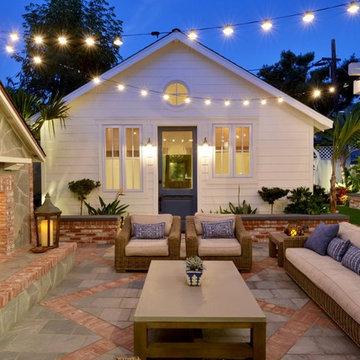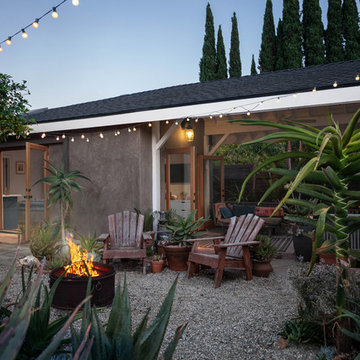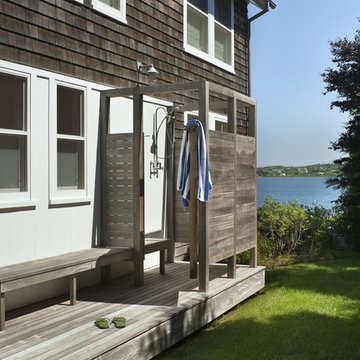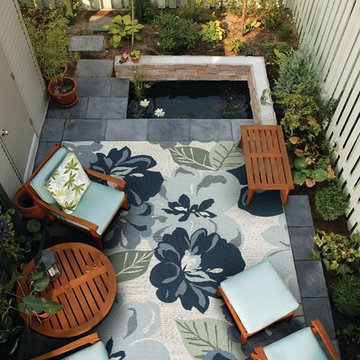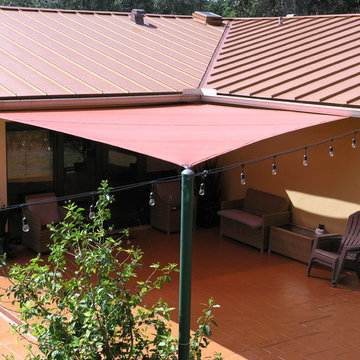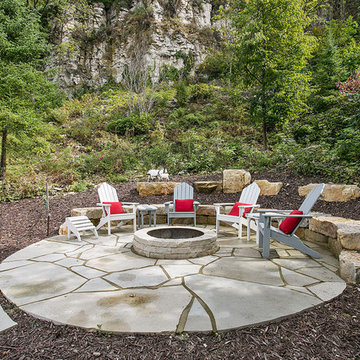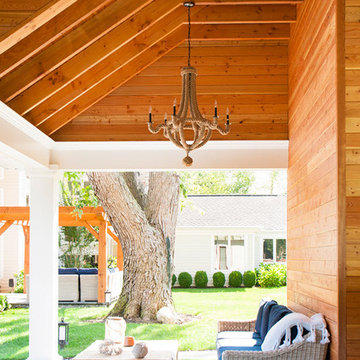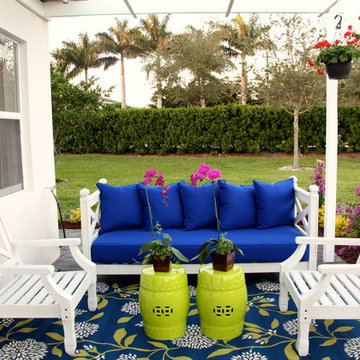388 Billeder af lille maritim gårdhave
Sorteret efter:
Budget
Sorter efter:Populær i dag
1 - 20 af 388 billeder
Item 1 ud af 3

TEAM
Architect: LDa Architecture & Interiors
Builder: 41 Degrees North Construction, Inc.
Landscape Architect: Wild Violets (Landscape and Garden Design on Martha's Vineyard)
Photographer: Sean Litchfield Photography
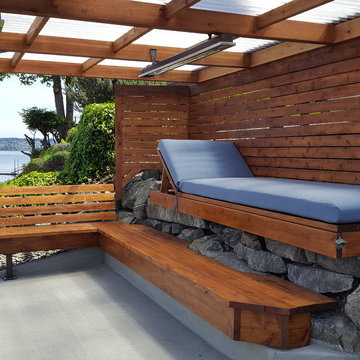
This space (called the Grotto) below the upper deck provides a place to relax and entertain friends. Move the table under the cover for a waterfront dining experience. The lumber is tight knot cedar with a Penofin finish.
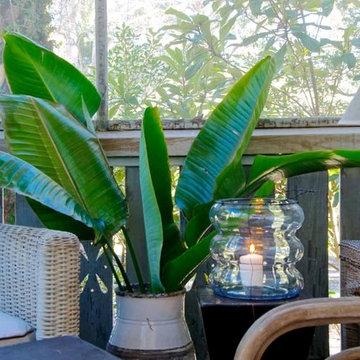
Furnishings and accents provided by Pearl Home (Jax Beach) among other resources
www.pearlhome.biz
Wally Sears (photographer) / Julia Starr Sanford (designer)
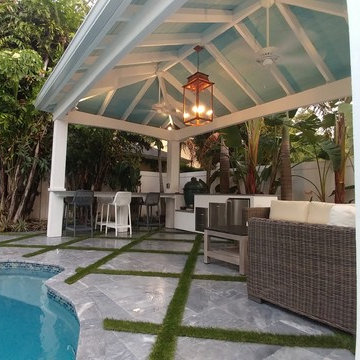
Landscape Fusion 2017 South Tampa Biz of the Year
Crisscross artificial turf with ocean blue marble pool deck, Custom hip style cypress cabana, Custom outdoor kitchen and Pool remodel with glass tile and sheer waterfalls
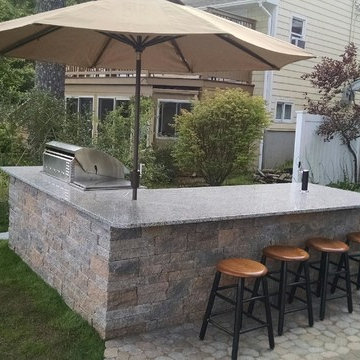
Simple, outdoor kitchen in Newton, New Hampshire. Kitchen constructed of Techo Bloc wall product and Techo bloc Antika pavers. Great space for entertaining near adjacent lake.
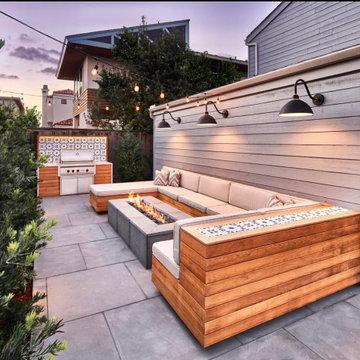
This Del Mar outdoor oasis was designed by SJS Studios Inc. and built by Cross Construction. It showcases a custom built-in teak bench that surrounds a custom concrete / teak table that can transform into a firepit at night. The built-in grill integrates teak with terrazzo countertops that have a waterfall edge and beautiful custom tiles that give the space a unique and coastal vibe. The handmade tile is installed in the custom bench pulling the whole space seamlessly together. The trash enclosure features custom teak work with a copper lid and hardware that will patina over time. This amazing outdoor space, features quality craftsmanship and maximizes every corner to provide the homeowners with not only an outdoor coastal oasis but a functioning outdoor area to lounge and host gatherings both throughout the day and night.
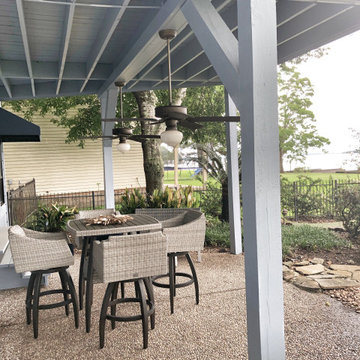
Redo of outdoor lake home. New paint, restructure of patio, new furniture and new accessories.
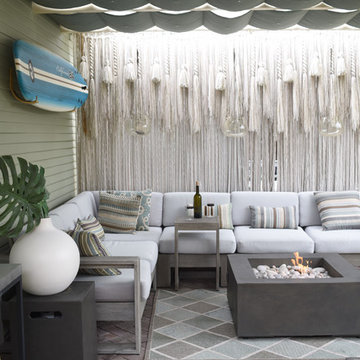
The patio off of the garage is covered with a slide wire awning that provides shade in the summer and sun in the winter. An outdoor room hosts dining and leisure and extends the living space of the home. The patio is paved with concrete permeable pavers which allows proper drainage on this small lot.
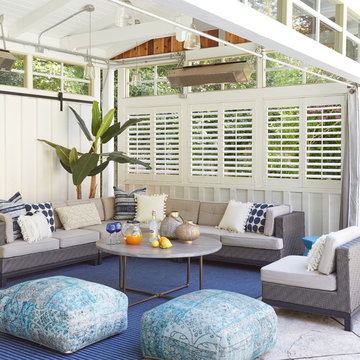
Featured in Rue!
Project featured on Ruemag.com, click here to read more > http://ruemag.com/home-tour-2/rooms-we-love/a-napa-inspired-poolside-cabana-for-parties
This poolside cabana features a mixture of bohemian style elements and California outdoor living! The recently completed San Francisco Bay Area project was made for entertaining and family relaxation!
Former colleagues and friends, Heather Lund of Heather Lund Interior Design and Ania Omski-Talwar of Ania Omski-Talwar Interior Design teamed up to transform this outdoor space into a relaxed and fun entertaining spot for this lucky family!
Construction by: Krueger and Company
Photographed by: Michael Alan Kaskel
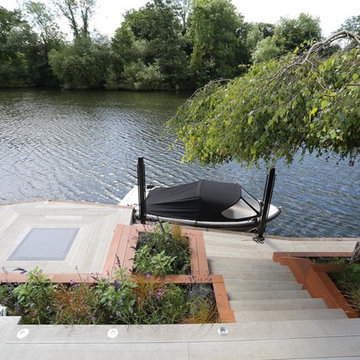
River deck in Sunbury:
http://www.positivegarden.com/portfolio/river-deck-in-sunbury/
Decking: MIllboard Enhanced Grain Smoked Oak;
Yellow Balau hardwood raised beds and cladding.
Fencing: Jackson's Fencing woven fence;
Brazilian Black slate fire pit area.
Lighting: stainless steel led deck lights and stainless steel bulkhead lights.
Positive Garden Ltd
388 Billeder af lille maritim gårdhave
1
