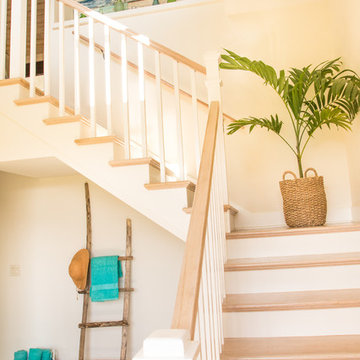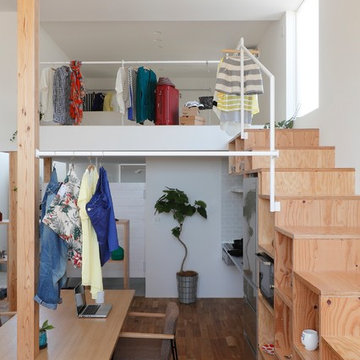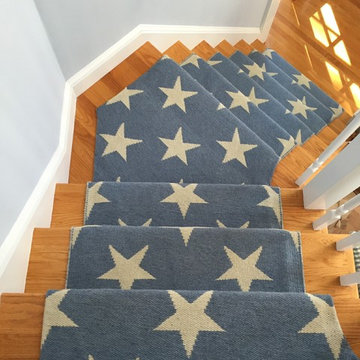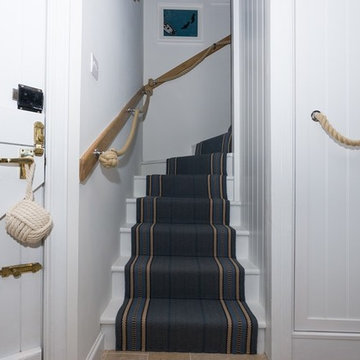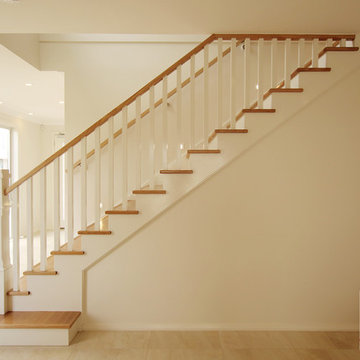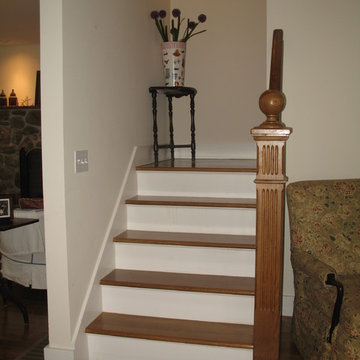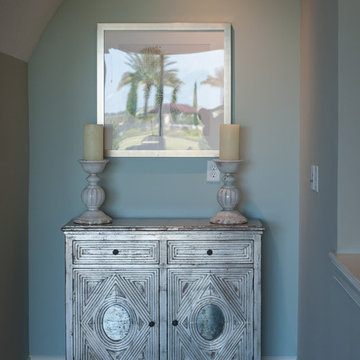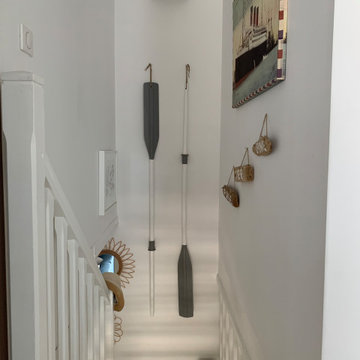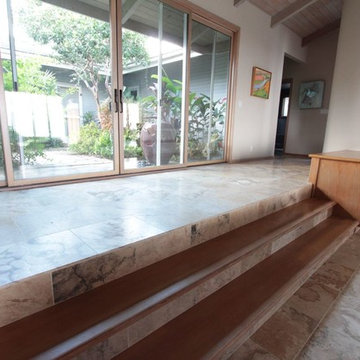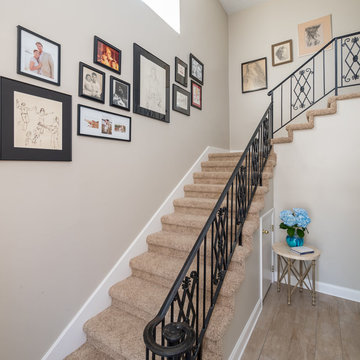235 Billeder af lille maritim trappe
Sorteret efter:
Budget
Sorter efter:Populær i dag
101 - 120 af 235 billeder
Item 1 ud af 3
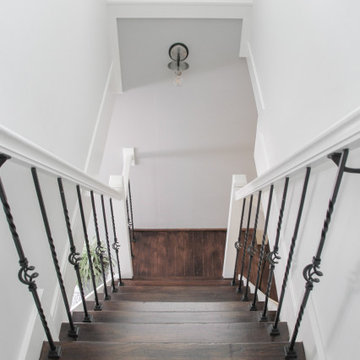
This home's renovation included a new kitchen. Some features are custom cabinetry, a new appliance package, a dry bar, and a custom built-in table.
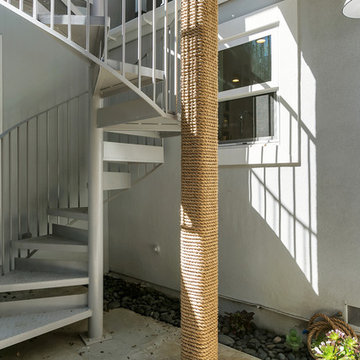
An adorable but worn down beach bungalow gets a complete remodel and an added roof top deck for ocean views. The design cues for this home started with a love for the beach and a Vetrazzo counter top! Vintage appliances, pops of color, and geometric shapes drive the design and add interest. A comfortable and laid back vibe create a perfect family room. Several built-ins were designed for much needed added storage. A large roof top deck was engineered and added several square feet of living space. A metal spiral staircase and railing system were custom built for the deck. Ocean views and tropical breezes make this home a fabulous beach bungalow.
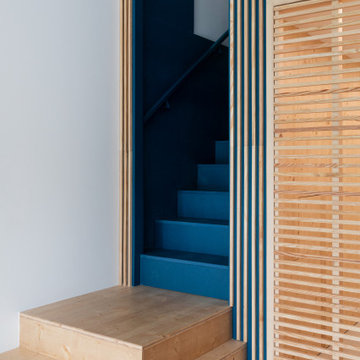
Situé dans une pinède sur fond bleu, cet appartement plonge ses propriétaires en vacances dès leur arrivée. Les espaces s’articulent autour de jeux de niveaux et de transparence. Les matériaux s'inspirent de la méditerranée et son artisanat. Désormais, cet appartement de 56 m² peut accueillir 7 voyageurs confortablement pour un séjour hors du temps.
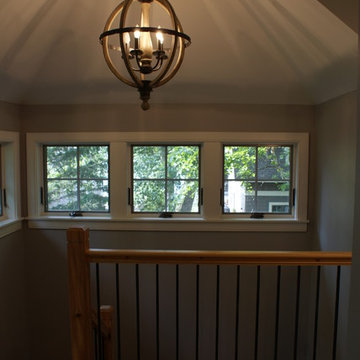
Carla Miller
Design West Ltd
Central Minnesota Premier Residential & Commercial Interior Designer
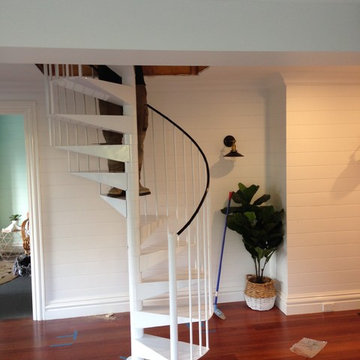
Pole house to Hamptons style renovations. Enzie spiral staircase linking Kids lower floor to dining room & living areas. enzieau being installed by carpenter. Photo Russ Davis
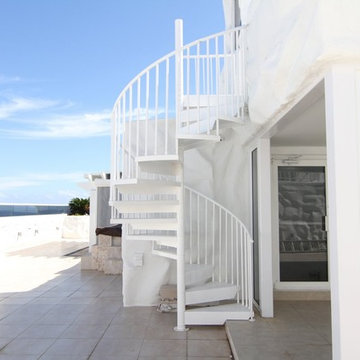
Paragon's Configurable Aluminum Spiral Stairs are custom manufactured to meet your project's specifications. This bottom riser was custom shaped to fit the deck's ledge.
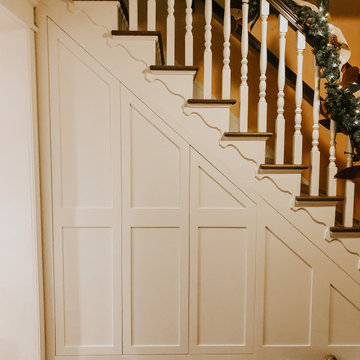
Put that empty space under your stairs to work. We created a custom built in storage space in a foyer that previously had no closet.
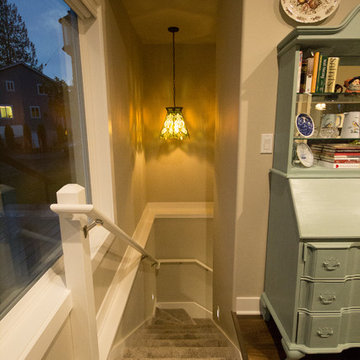
This compact beach cottage has breathtaking views of the Puget Sound. The cottage was completely gutted including the main support beams to allow for a more functional floor plan. From there the colors, materials and finishes were hand selected to enhance the setting and create a low-maintance high comfort second home for these clients.
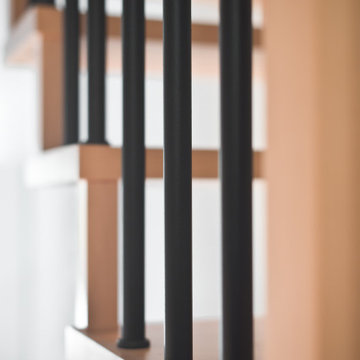
Committente: Arch. Alfredo Merolli RE/MAX Professional Firenze. Ripresa fotografica: impiego obiettivo 50mm su pieno formato; macchina su treppiedi con allineamento ortogonale dell'inquadratura; impiego luce naturale esistente con l'ausilio di luci flash e luci continue 5500°K. Post-produzione: aggiustamenti base immagine; fusione manuale di livelli con differente esposizione per produrre un'immagine ad alto intervallo dinamico ma realistica; rimozione elementi di disturbo. Obiettivo commerciale: realizzazione fotografie di complemento ad annunci su siti web agenzia immobiliare; pubblicità su social network; pubblicità a stampa (principalmente volantini e pieghevoli).
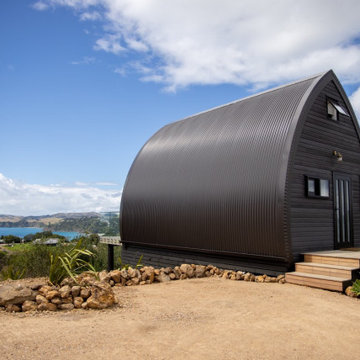
A tiny home on Waiheke Island needed a staircase to access the loft that was not only a space-saving staircase, but also safe for guests to access. Additionally, the owner wanted a balustrade that required craftsmanship with intricate designs and a beach inspired style to match the interior design of this tiny home.
The original design included a wooden staircase, however the owner wanted that replaced with steel stairs to save space. A spiral staircase was considered, but was still too big for what she wanted, which led us to design a ladder.
Because the owner is an artist, she wanted a more unique balustrade design. This was quite a different style from our usual fabrications, but we welcomed the challenge. We then brought all the pieces to Waiheke Island and completed the installation in a day. The owner was thrilled with the end result and is now renting out the tiny home as holiday rentals.
235 Billeder af lille maritim trappe
6
