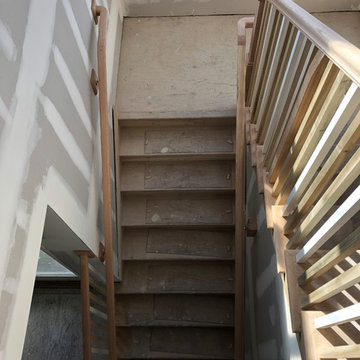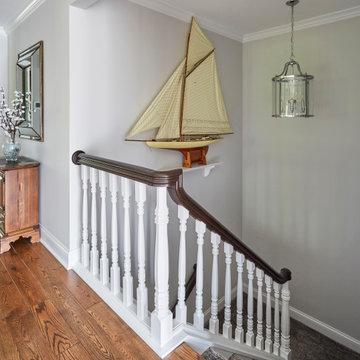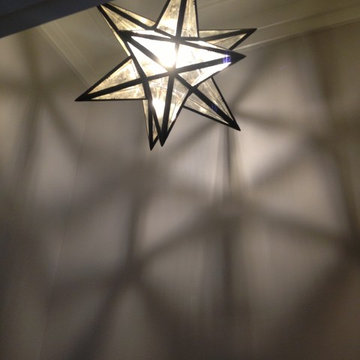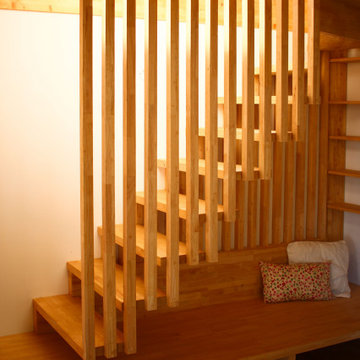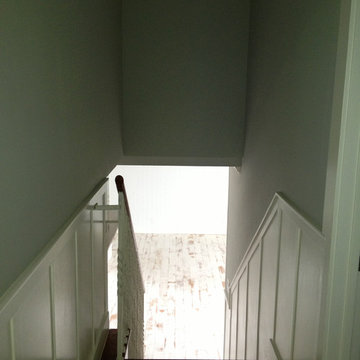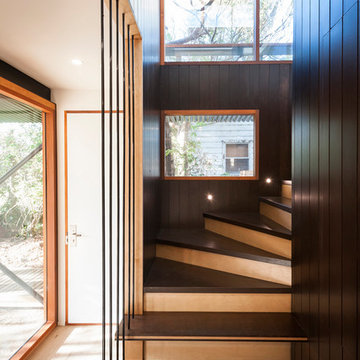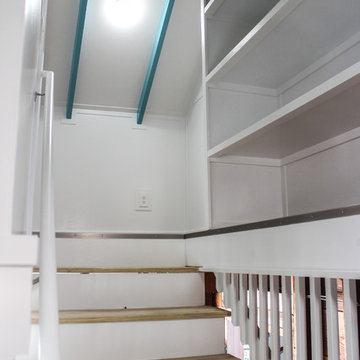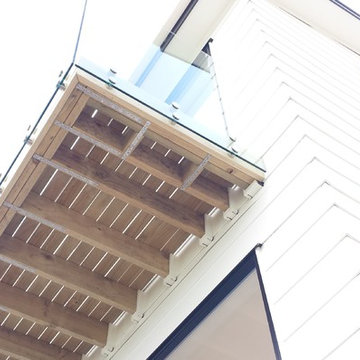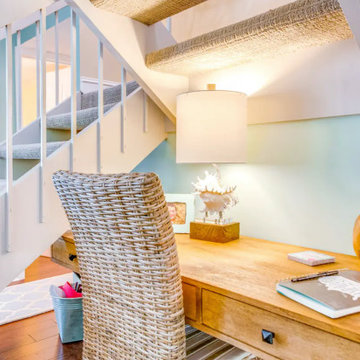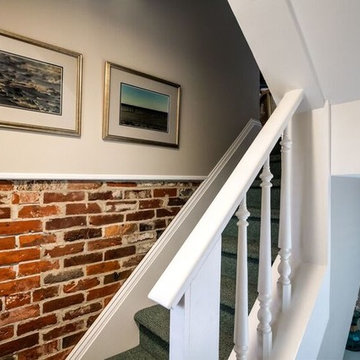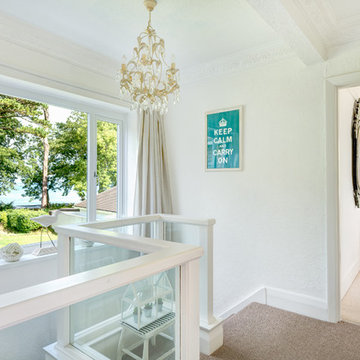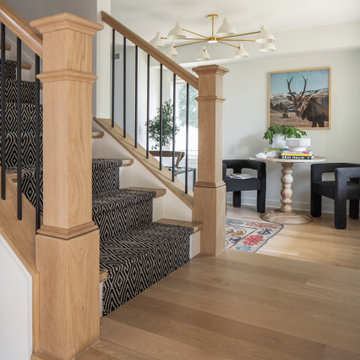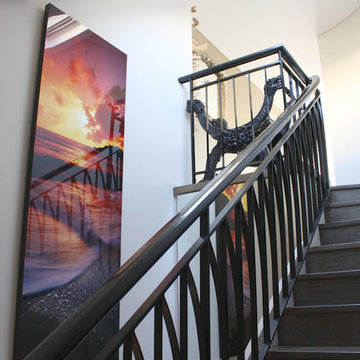234 Billeder af lille maritim trappe
Sorteret efter:
Budget
Sorter efter:Populær i dag
141 - 160 af 234 billeder
Item 1 ud af 3
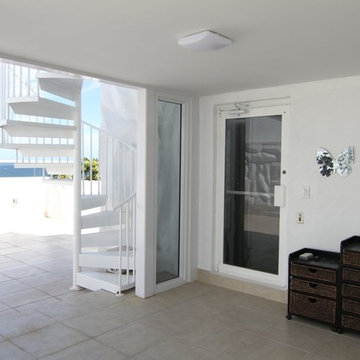
Paragon's Configurable Aluminum Spiral Stairs are custom manufactured to meet your project's specifications. This bottom riser was custom shaped to fit the deck's ledge.
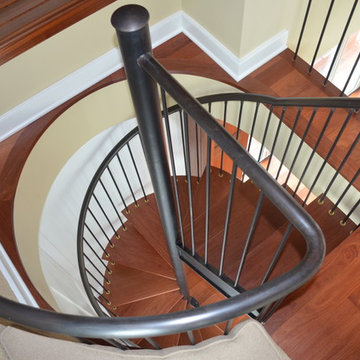
Entertaining, relaxing and enjoying life…this spectacular pool house sits on the water’s edge, built on piers and takes full advantage of Long Island Sound views. An infinity pool with hot tub and trellis with a built in misting system to keep everyone cool and relaxed all summer long!
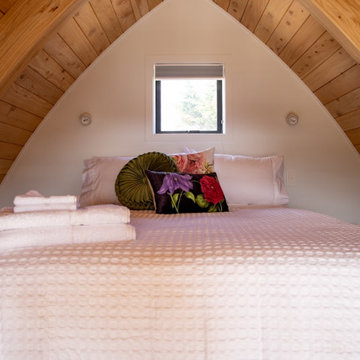
A tiny home on Waiheke Island needed a staircase to access the loft that was not only a space-saving staircase, but also safe for guests to access. Additionally, the owner wanted a balustrade that required craftsmanship with intricate designs and a beach inspired style to match the interior design of this tiny home.
The original design included a wooden staircase, however the owner wanted that replaced with steel stairs to save space. A spiral staircase was considered, but was still too big for what she wanted, which led us to design a ladder.
Because the owner is an artist, she wanted a more unique balustrade design. This was quite a different style from our usual fabrications, but we welcomed the challenge. We then brought all the pieces to Waiheke Island and completed the installation in a day. The owner was thrilled with the end result and is now renting out the tiny home as holiday rentals.
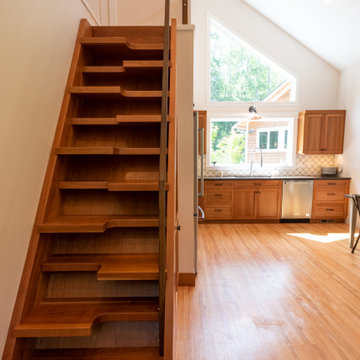
A custom designed ship ladder leads to the open loft area above.
Designed by: H2D Architecture + Design
www.h2darchitects.com
Photos by: Chad Coleman Photography
#whidbeyisland
#whidbeyislandarchitect
#h2darchitects
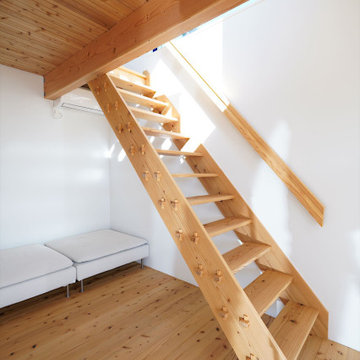
築30年以上のビーチハウスのリノベ―ションです。
この一画は当時の開発ですが、道路が今の基準を満たしてないので、再建築が不可能となっています。そこで10数年使っていないビーチハウスを全面のリノベーションして新しくガレージハウスとしました。1階はガレージのみ・・趣味の空間です。ガレージを入り口から庭まで繋がっています。通り抜けれるので庭やガレージの使い方が広がります。
2階はシンプルなワンルーム、大き目のデッキと一体の空間は海と一体になれます。
ロフトには固定階段で登り、寝床として利用してます。
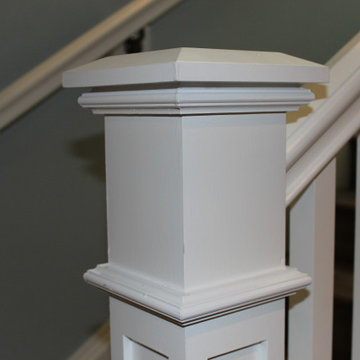
Looking for that cottage-y look for your beach home? Check out this Winder stair Trimcraft recently completed in a Captiva Island home.
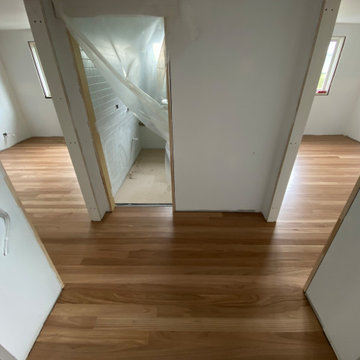
MX walk-on flooring solutions. Expectations of what can be done and beyond. The builder Andrew McLeod was really happy with the results.
Solid Blackbutt timber flooring 85x19mm on particle boards completed with a water-based satin finish with Bona on floors and stairs
234 Billeder af lille maritim trappe
8
