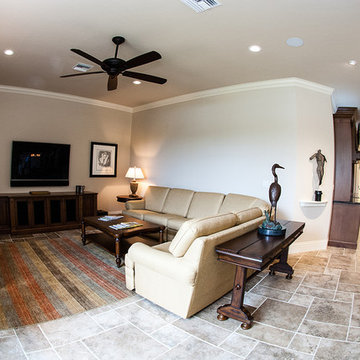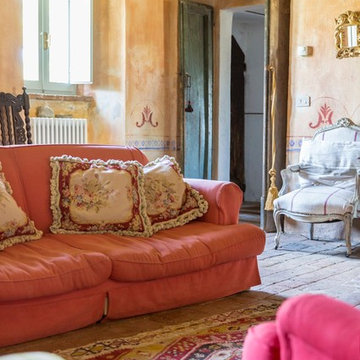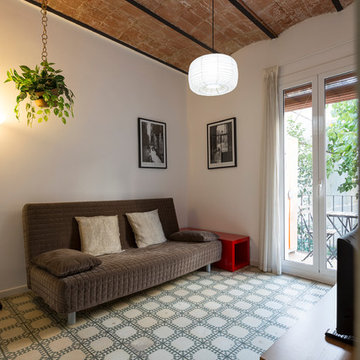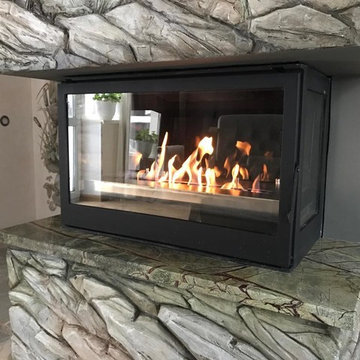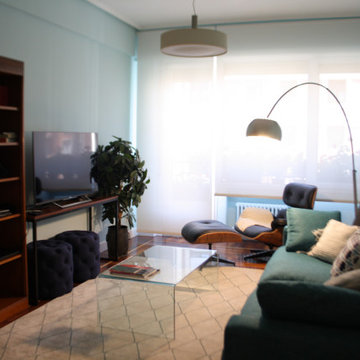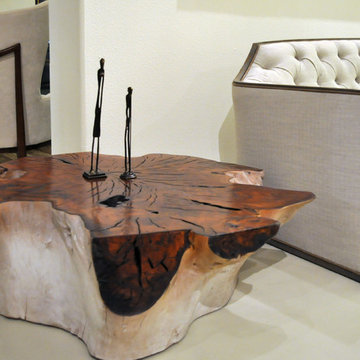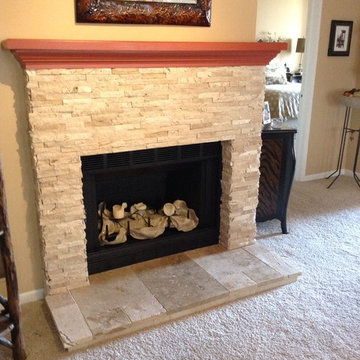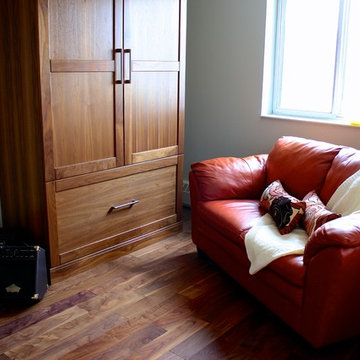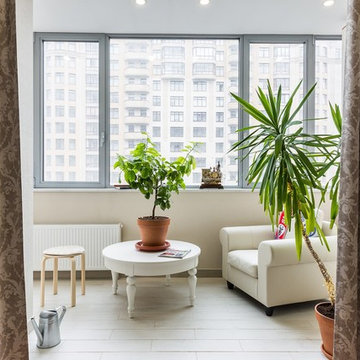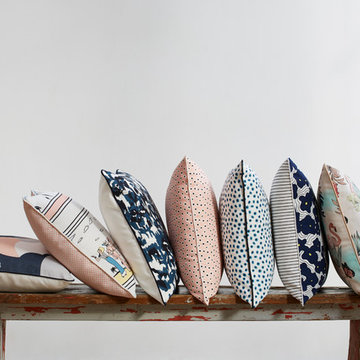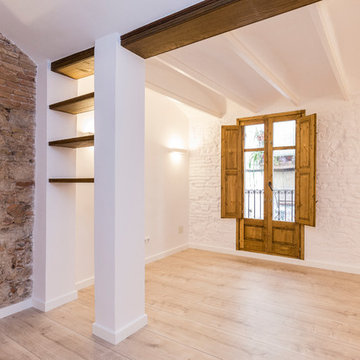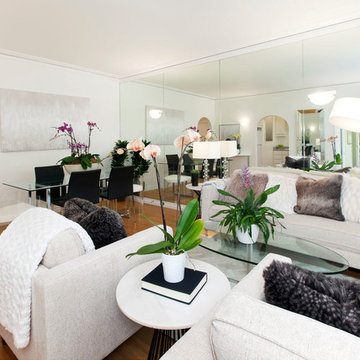338 Billeder af lille middelhavsstil dagligstue
Sorteret efter:
Budget
Sorter efter:Populær i dag
221 - 240 af 338 billeder
Item 1 ud af 3
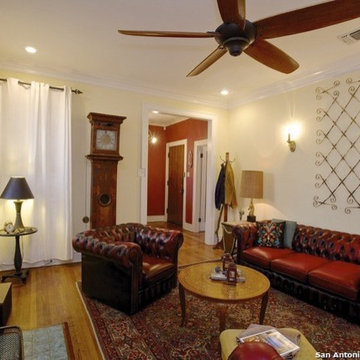
The view looking into the foyer with the new trimmed opening.
San Antonio Board of Realtors/ Sunny Harris
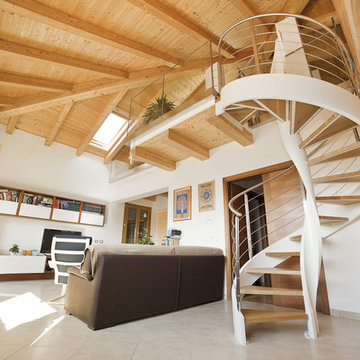
In alto, parapetto in vetro Ninfa per garantire la massima trasparenza in totale sicurezza. Soluzione con fissaggio laterale al soppalco e creare continuità con la scala a chiocciola in metallo e legno. In questo caso il cliente ha deciso di inserire un corrimano in alluminio incollato al vetro. --- Scopri altre 200 soluzioni https://goo.gl/37vpr8 --- Rif. Int-tech-italia
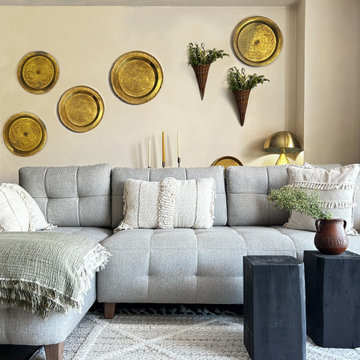
Our client bought a 1+ bedroom apartment in Rome with a view. It was our job to convert this into a space that would suit a family coming here to stay or a honeymoon home for a couple. The decor has references to Italian ruins and locally sourced antique pieces with lime-washed walls and hints of azure blue throughout. We developed the concept with our Italian clients who had a vision of an authentic Mediterranean look that culturally reflects Rome and those visiting.
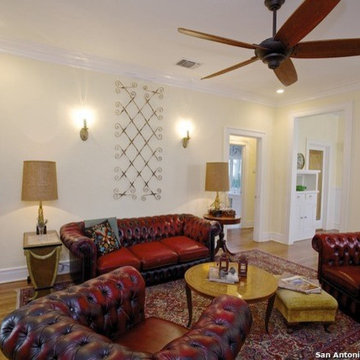
Here we replaced the wall between the living and dining rooms. This created extra support for the stressed ceiling support beam, and allowed furniture to be more easily placed. The built in dish cabinet is seen nestled next to a corner nook as it was when it was first installed in 25'. We left two 4' openings in each side of the wall, and wired the wall to accommodate a flat screen on either side. This allowed the kitchen area still to be included in the living area activities.
San Antonio Board of Realtors/ Sunny Harris
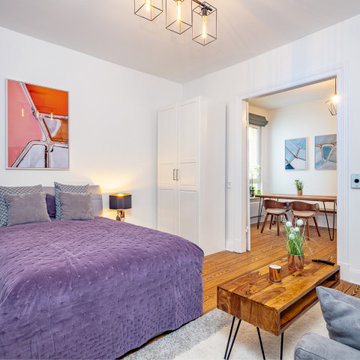
Für ein kleines Budget haben wir für unseren Kunden eine 1 Zimmerwohnung mit Wohnküche komplett eingerichtet. Angefangen von Möbeln über Teppiche, Bilder und Accessoires bis hin zu Küchengeräten, Porzellan, Besteck und vieles mehr. Viel fröhliche Farbe - bis auf die Wände - war ausdrücklich gewünscht. Wir hatten freie Hand und sehr viel Freude bei der Umsetzung.
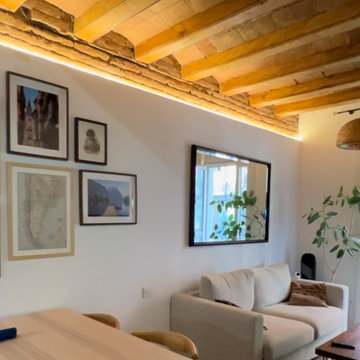
Reforma integral de piso en Barcelona, en proceso de obra, con ampliación del salón y cambio completo de la distribución de la cocina, el reto consistió en reubicar la cocina y ampliarla hacia el salón, para hacerla parte fundamental de las zonas comunes de la vivienda. Utilizando colores vivos y materiales nobles, otorgamos a la propuesta una calidez y armonía ideal para la familia que habitará la vivienda. Pronto tendremos fotos del resultado.
El coste del proyecto incluye:
- Diseño Arquitectónico y propuesta renderizada
- Planos y Bocetos
- Tramitación de permisos y licencias
- Mano de Obra y Materiales
- Gestión y supervisión de la Obra
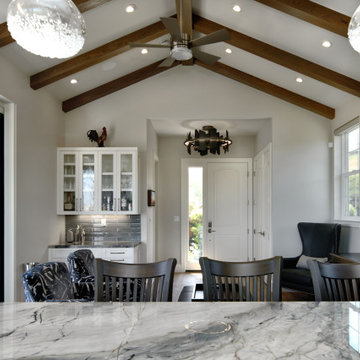
A view of the new attached Accessory Dwelling Unit (ADU) as seen from the well-appointed kitchen. Glass pocket doors recede into the wall, creating a seamless transition between the indoor and outdoor spaces.
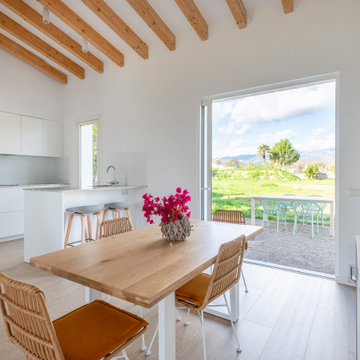
La ventana se esconde dentro del muro para desaparecer y conectar perfectamente espacio interior y exterior para disgrutar de las vistas de la Sierra de Tramuntana.
338 Billeder af lille middelhavsstil dagligstue
12
