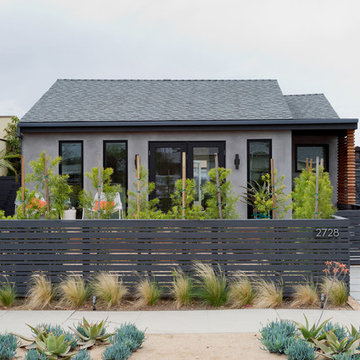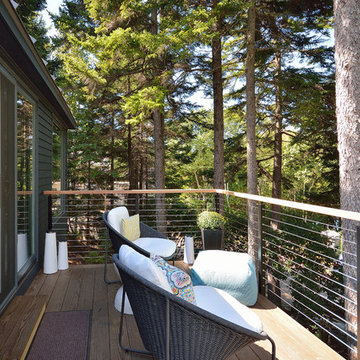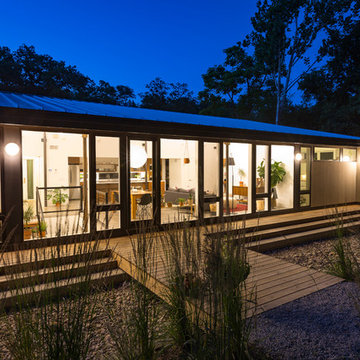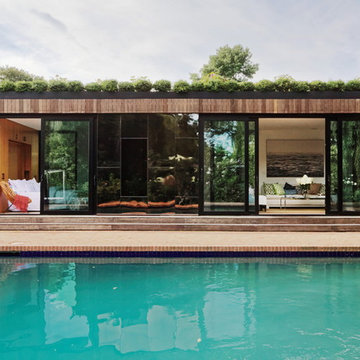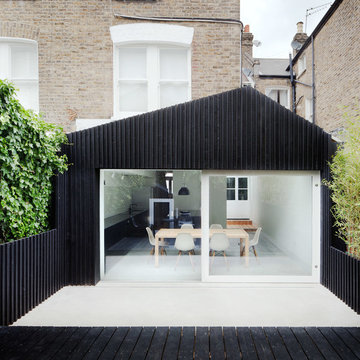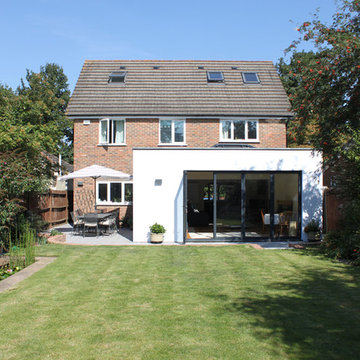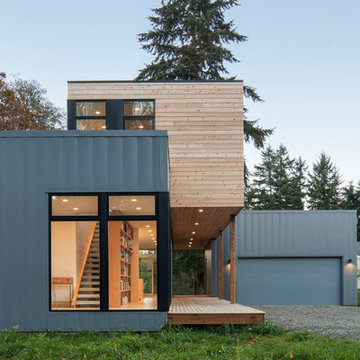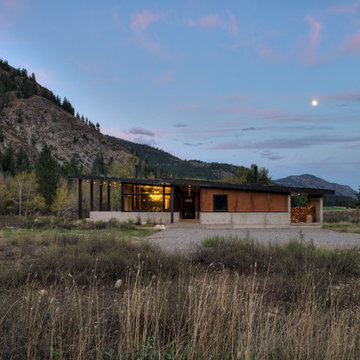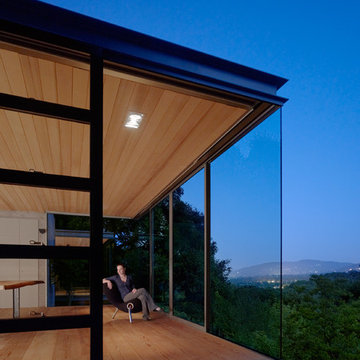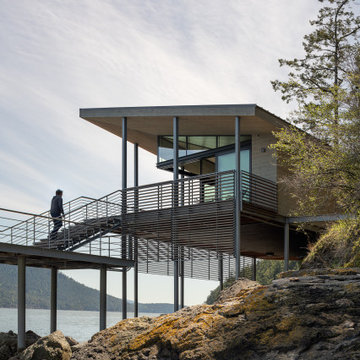9.399 Billeder af lille moderne hus
Sorteret efter:
Budget
Sorter efter:Populær i dag
141 - 160 af 9.399 billeder
Item 1 ud af 3

Shou Sugi Ban black charred larch boards provide the outer skin of this extension to an existing rear closet wing. The charred texture of the cladding was chosen to complement the traditional London Stock brick on the rear facade.
Frameless glass doors supplied and installed by FGC: www.fgc.co.uk
Photos taken by Radu Palicia, London based photographer
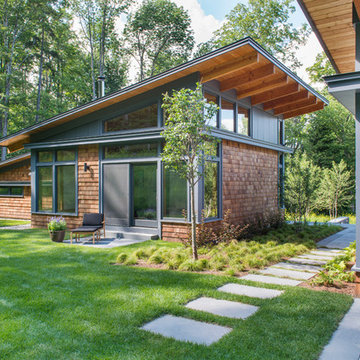
This house is discreetly tucked into its wooded site in the Mad River Valley near the Sugarbush Resort in Vermont. The soaring roof lines complement the slope of the land and open up views though large windows to a meadow planted with native wildflowers. The house was built with natural materials of cedar shingles, fir beams and native stone walls. These materials are complemented with innovative touches including concrete floors, composite exterior wall panels and exposed steel beams. The home is passively heated by the sun, aided by triple pane windows and super-insulated walls.
Photo by: Nat Rea Photography

The guesthouse of our Green Mountain Getaway follows the same recipe as the main house. With its soaring roof lines and large windows, it feels equally as integrated into the surrounding landscape.
Photo by: Nat Rea Photography

Qualitativ hochwertiger Wohnraum auf sehr kompakter Fläche. Die Häuser werden in einer Fabrik gefertigt, zusammengebaut und eingerichtet und anschließend bezugsfertig ausgeliefert. Egal ob als Wochenendhaus im Grünen, als Anbau oder vollwertiges Eigenheim.
Foto: Dmitriy Yagovkin.

This 1,000 square foot backyard residence was designed to comply with the requirements of Seattle’s Detached Accessory Dwelling Unit (DADU) program, and can be permitted on most residential properties as a secondary residence, office or rental unit. The overall form is reminiscent of a traditional gable roofed house allowing the DADU to fit in well in suburban neighborhoods, while the specific design, material expression and openness are decidedly more modern.
Designed with flexibility in mind, a lofted space upstairs overlooks the double height main living space below and both have ample access to natural daylight and views provided by the large glazed wall and skylights above. The main living space enjoys an open kitchen, and a large linear gas fireplace and opens onto a private patio/ entry area with large double sliding patio doors. The standing seam corten steel roofing and siding as well as the brick chimney were selected for maximum durability and for their natural beauty and low-maintenance characteristics. The gabled roof comes pre-wired for photovoltaic panels, giving the option to make this DADU net-zero.
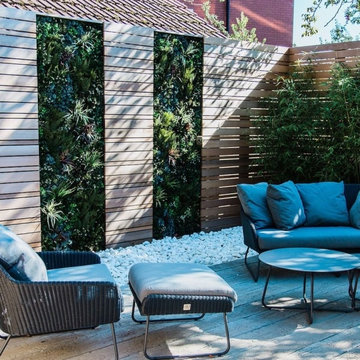
They began the project by paving an area of the garden with naturally beautiful stone paving to form the floor of the seating area. Once all this was in place, it was our turn to help transform the area into a relaxing oasis for the client to enjoy with friends and family. Vistafolia® artificial living green wall panels were assembled to form lush green walls to work alongside the cedar panels. UV protected, our green panels are perfect for outdoor use as they are weatherproof and, will not fade in strong sunlight. As we take environmental responsibility very seriously, our green walls are completely recyclable as well as helping to save resources such as water and, reduce the use of pesticides.
The resulting effect was a modern yet sophisticated seating area, privacy protected and surrounded by vibrant greenery and set on a foundation of beautiful natural stone. The client was so pleased that he is already considering his next project in conjunction with Vistafolia®.
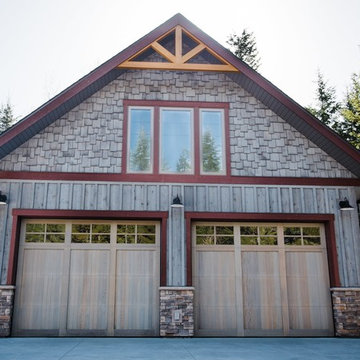
Diane and Blaine wanted a recreational property in the mountains where they could enjoy their time together, and also share a getaway with ample space for their three adult children.
They decided that in addition to having their own space, children and guests could also enjoy a carriage house and “the bunkhouse” while still cherishing time together. The property lies under the amazing mountains of Golden, BC.
9.399 Billeder af lille moderne hus
8

