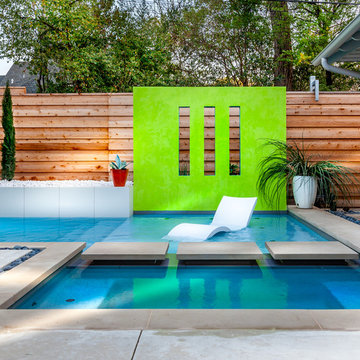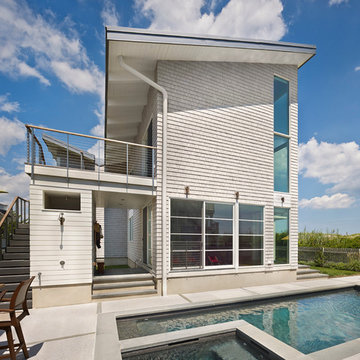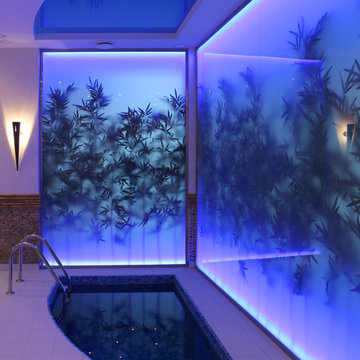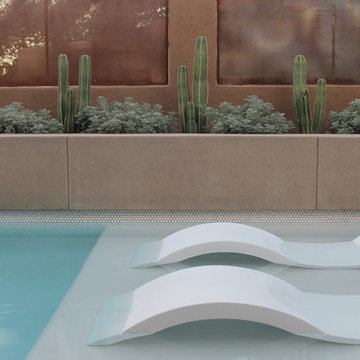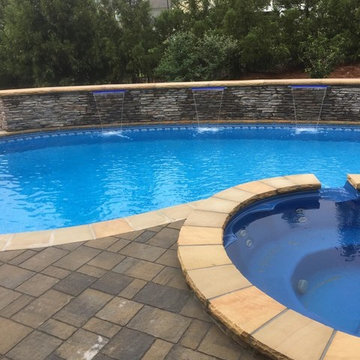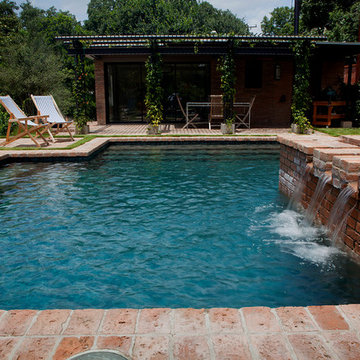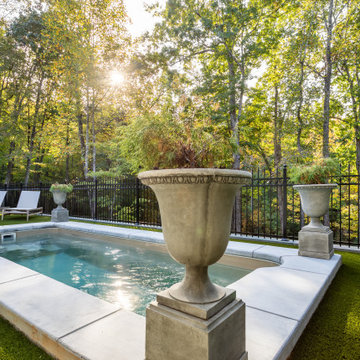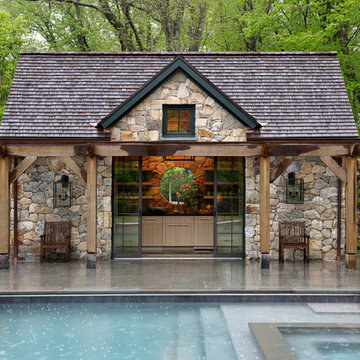721 Billeder af lille pool
Sorteret efter:
Budget
Sorter efter:Populær i dag
101 - 120 af 721 billeder
Item 1 ud af 3
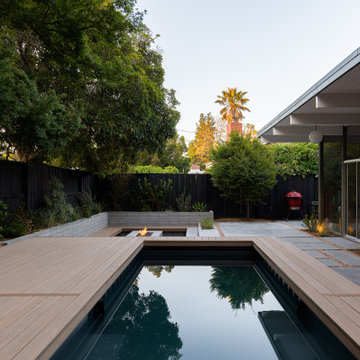
Standing at the entry side of the pool looking over the space with sunken fire pit.
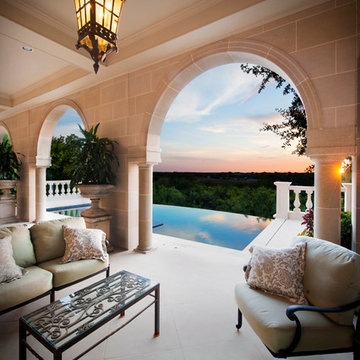
Perched high on a cliff, this classic negative edge pool showcases the beautiful sunsets.
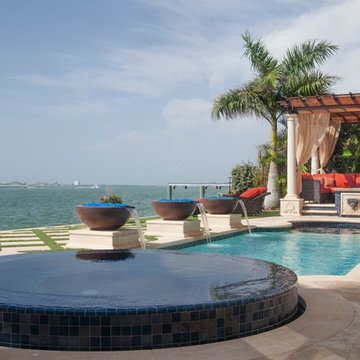
OCEANFRONT FLAIR
The home’s guests have a hard time deciding what is more awe-inspiring, the oceanfront vista or the elegant exterior design. The raised infinity spa makes for a perfect vantage point for taking it all in. Spa is constructed of Lightstreams Tile – Steel Blue.
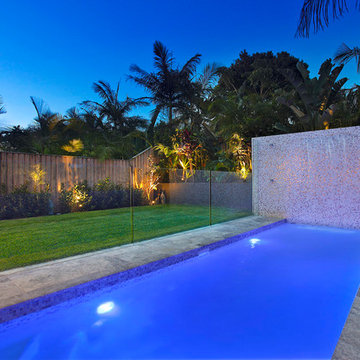
Modern Contemporary Interior Design by Sourcery Design including Finishes, Fixtures, Furniture and Custom Designed Individual Pieces
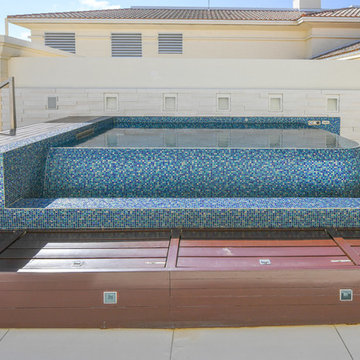
Custom designed stainless steel spa with bench seating, a swim system, infinity edge and custom tile.
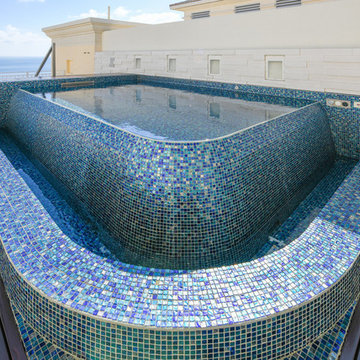
Custom designed stainless steel spa with bench seating, a swim system, infinity edge and custom tile.
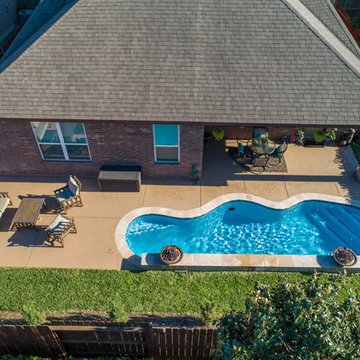
One of our favorite fun-sized Family Fun Pools for the Ahart Family! Pops of colors, vibrant blue hues and gorgeous firebowl features brings this backyard to life! Natural stone travertine coping, ledger stone on the raised wall, and surrounded by beautiful tan comfort decking all around will give this backyard a classic style for many years to enjoy!
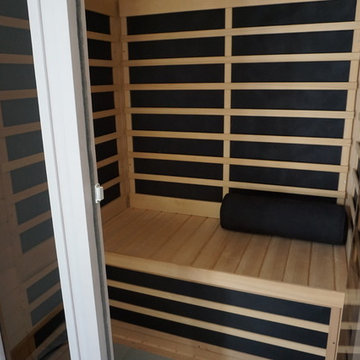
Another sauna option we offer are infrared saunas. Either available in a ready to assemble kit or we can build a custom one to your specifications and size.
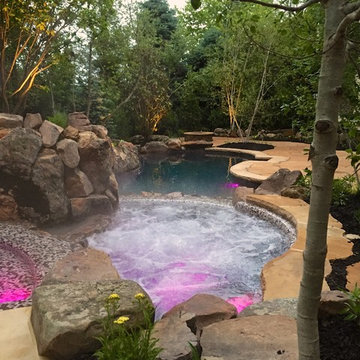
Natural Boulder waterfalls from the thermal ledge and spa to rustic pool tucked into the landscape berm. Pool finished with a custom blend of Sicis glass tile and Bordeaux Pebble Sheen. Pool and Landscape both have LED lighting. Upper and lower flagstone patio. Entire environment by Michael Given Environments, LLC
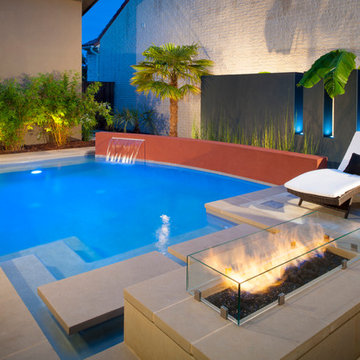
This project is proof that the challenges posed by limited space and accessibility can always be overcome in order to deliver stunning results. The space itself was rather small and also very close to the neighboring residence. Not only was the neighboring wall imposing, it was also of a completely different design style.
The goal here was to create a layering effect with numerous features of varying heights. Not only would this add depth and dimension to the overall design, but it would cause the viewer to shift their focus from the encroaching wall to the beauty of the pool space.
Instead of trying to maximize the water area by squaring off the pool, I decided to instead maximize the visual interest by gracefully rounding off the back wall of the pool. This was accomplished by implementing a raised stucco wall, and also a shorter, matching curved wall, featuring a "Sheer Descent" waterfall.
Inside the taller, deep-plum stucco wall, I created three vertical windows which are all highlighted by LED uplighting. To give depth, dimension and some natural beauty, I implemented a simple bed of Horse Tail Reeds behind the short wall, and chose to place Banana Trees behind the taller wall.
The main seating area is just outside the home's master suite, and is separated by a "Leuder" limestone fire pit. Aside from being a striking design feature, the floating stepper pads accomplish a number of things; they serve triple-duty as a walkway, a seating area adjacent to the fire pit, and also as a poolside rest for beverages.
After discovering that the narrow courtyard acted as a sort of wind tunnel between the two houses, we opted to install tempered glass in order to better control the behavior of the flames. This solved the problem while remaining visually pleasing to the client as well.
You'll notice in some of the leading photos for this project that I had originally intended to implement stepper pads on both sides of the pool closest to the house. And despite a thorough understanding of what would be necessary on an engineering and structural-design basis, we were eventually forced to turn this into a solid deck due to unrelenting city-required setbacks. However the client remained very understanding due to encountering a number of similar issues in their home-build process.
In the end, they were delivered an outstanding pool design that had come to fruition only after coming up with numerous solutions to a number of challenges that only a unique space like this could provide.
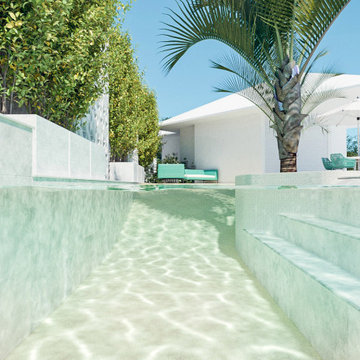
Pool designed for a 4 people family, as an spa and parties place. the tiles used are made of resined concrete.
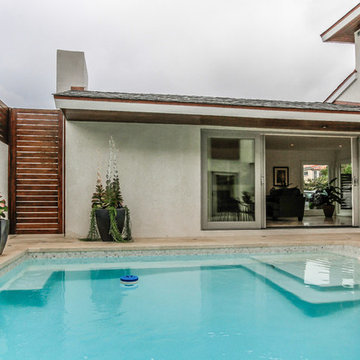
The living room, kitchen, & family room all open to a large south facing patio courtyard with an in ground spool & BBQ perfect for the ultimate indoor/outdoor living space with limestone flooring throughout downstairs.
721 Billeder af lille pool
6
