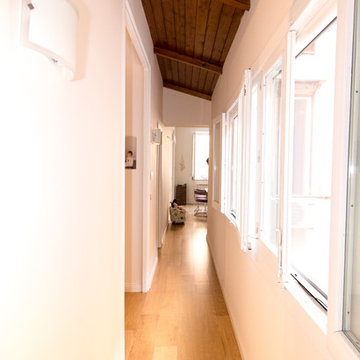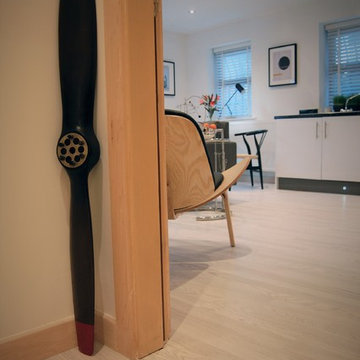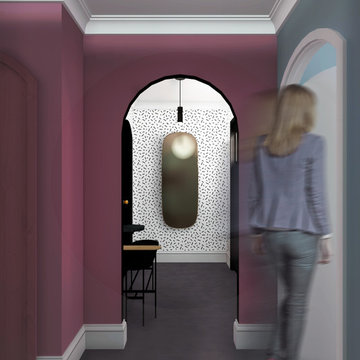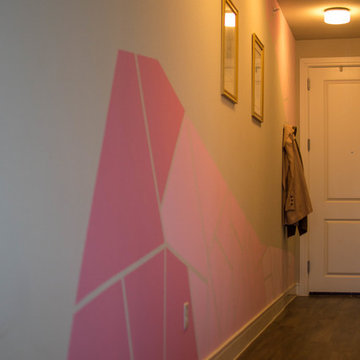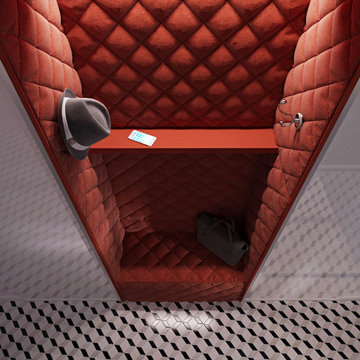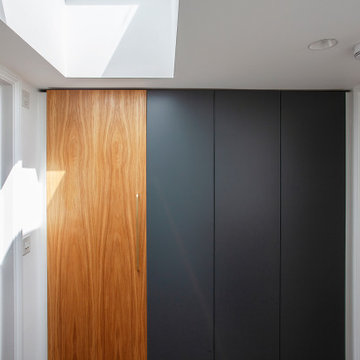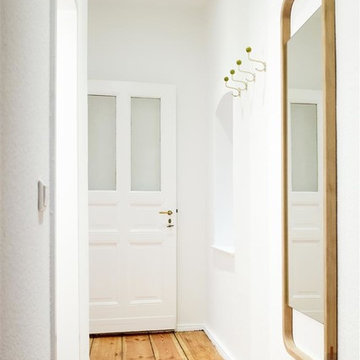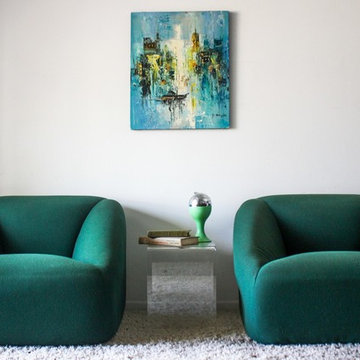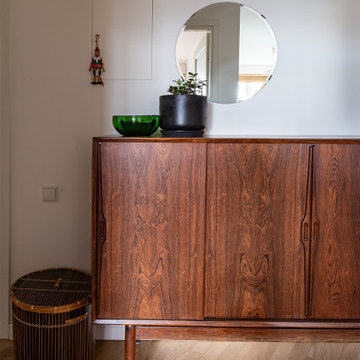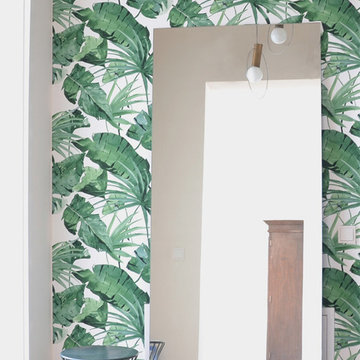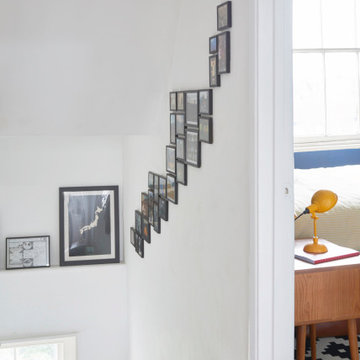171 Billeder af lille retro gang
Sorteret efter:
Budget
Sorter efter:Populær i dag
81 - 100 af 171 billeder
Item 1 ud af 3
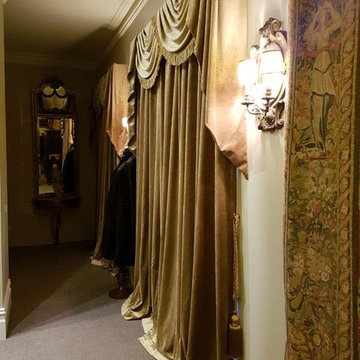
Traditional Family home - Koonwarra Victoria
Zepel Fabrics
Castle Trimmings & Tiebacks
Apollo Curtains & Blinds
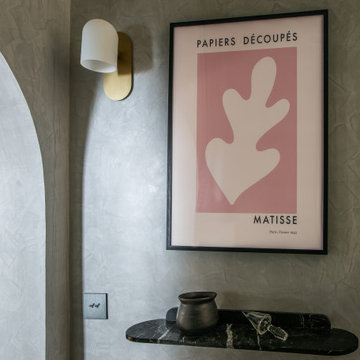
After searching for the perfect Paris apartment that could double as an atelier for five years, Laure Nell Interiors founder and principal Laetitia Laurent fell in love with this 415-square-foot pied-à-terre that packs a punch. Situated in the coveted Golden Triangle area in the 8th arrondissement—between avenue Montaigne, avenue des Champs-Elysées and avenue George V—the apartment was destined to be fashionable. The building’s Hausmannian architecture and a charming interior courtyard make way for modern interior architectural detailing that had been done during a previous renovation. Hardwood floors with deep black knotting, slatted wood paneling, and blue lacquer in the built-ins gave the apartment an interesting contemporary twist against the otherwise classic backdrop, including the original fireplace from the Hausmann era.
Laure Nell Interiors played up this dichotomy with playfully curated furnishings and lighting found during Paris Design Week: a mid-century Tulip table in the dining room, a coffee table from the NV Gallery x J’aime tout chez toi capsule collection, and a fireside chair from Popus Editions, a Paris-London furniture line with a restrained French take on British-inspired hues. In the bedroom, black and white details nod to Coco Chanel and ochre-colored bedding keeps the aesthetic current. A pendant from Oi Soi Oi lends the room a minimalist Asian element reminiscent of Laurent’s time in Kyoto.
Thanks to tall ceilings and the mezzanine loft space that had been added above the kitchen, the apartment exudes a feeling of grandeur despite its small footprint. Photos by Gilles Trillard
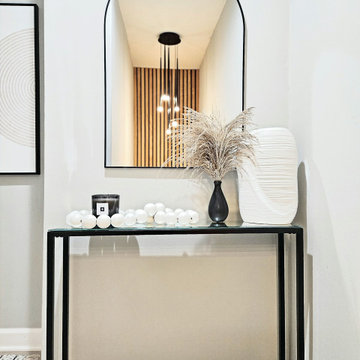
This condo project has a mid-century modern design characterized by vibrant colors, playful textures, and a lively atmosphere.
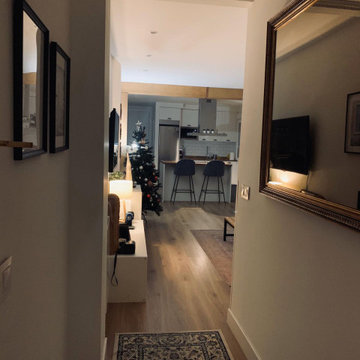
El estilo personal de la entrada y pasillo sigue latiendo en el interior de la vivienda. Desde la vista de la foto se refleja. El contraste de color blanco y madera trasmiten calidez y contabilidad al llegar la noche.
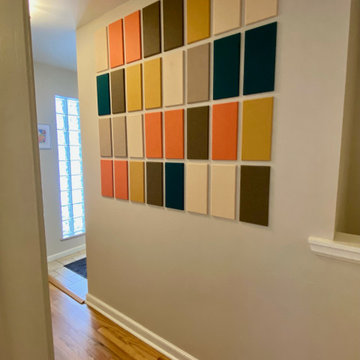
Room Redefined used a custom design of felt wall tiles (from Felt Right) to create this art installation in our client's entryway. Not only does it add fun color and personality, but the tiles have sound-dampening qualities and are eco-friendly (made with recycled water bottles)! The tiles look beautiful on their own, but the professional organizer sides of us love that they can also serve as a pin board if the family would like to use them to hang reminders, special art, etc.
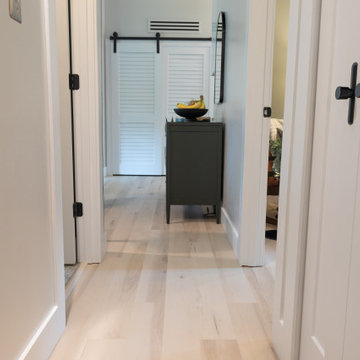
Clean and bright vinyl planks for a space where you can clear your mind and relax. Unique knots bring life and intrigue to this tranquil maple design. With the Modin Collection, we have raised the bar on luxury vinyl plank. The result is a new standard in resilient flooring. Modin offers true embossed in register texture, a low sheen level, a rigid SPC core, an industry-leading wear layer, and so much more.
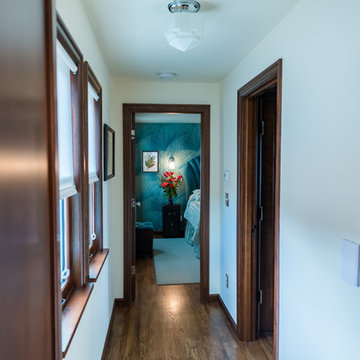
As can be seen in this before and after photo, some structural changes were necessary to make most of the space available in this house and to create a more natural flow from room to room. This included squaring out a corner at the end of the hallway, thus extending the master bedroom. The hallway also features hidden amenities, such as a port for the central vacuum system.
Photos by Aleksandr Akinshev
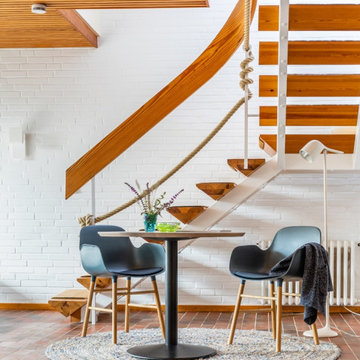
Renovierung der Diele im Mittelpunkt des Eingangbereiches. Moderne Möbel und Beleuchtung mit rundem Tisch und Teppich laden zum Sitzen ein, ohne im Weg zu stehen. Ganz wichtig für den neuen Look: das Umstreichen der Treppenkonstruktion in Weiß. So kommt die architektonisch interessante Treppe erst zur Wirkung und erhält etwas Schwebendes. Aus unseren Konzeptvorschlägen wurde hier für das Blau-Grau-Konzept ausgewählt.
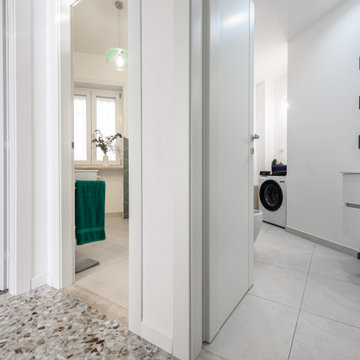
Esagoni piccoli e decorarti, che ricordano i colori del mare e del cielo. Dal corridoio si percepisce il nuovo spazio in cui è stato ricavato il secondo bagno. I due bagni hanno dimensioni simili anche nell'uso dei materiali, solo la luce calda o fredda ne cambia la percezione.
171 Billeder af lille retro gang
5
