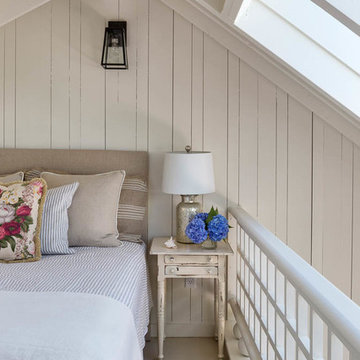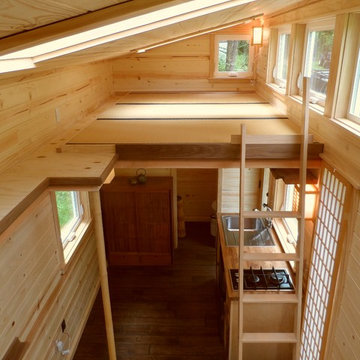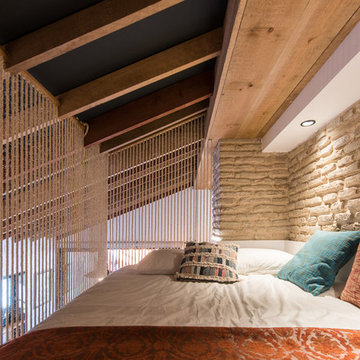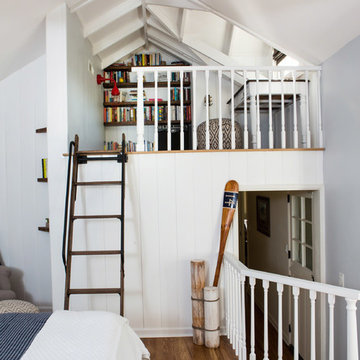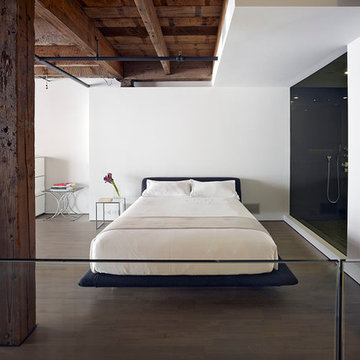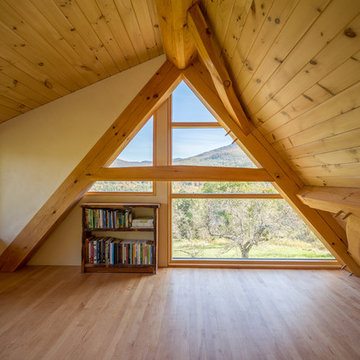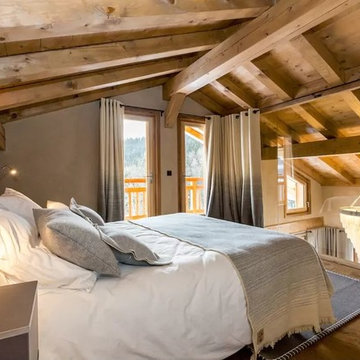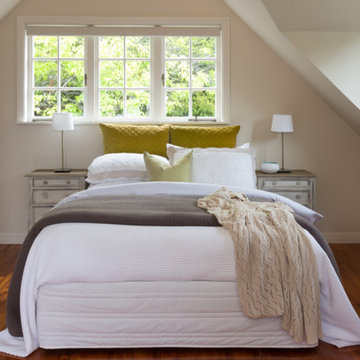1.958 Billeder af lille soveværelse på loftet
Sorteret efter:
Budget
Sorter efter:Populær i dag
21 - 40 af 1.958 billeder
Item 1 ud af 3
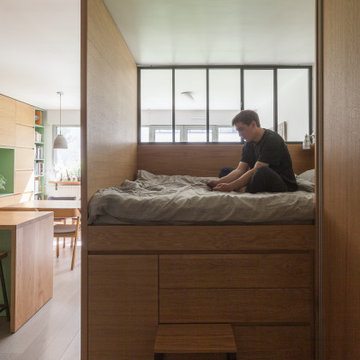
Le coin lit surélevé avec la verrière donnant sur le séjour, avec le garde-robe à portes coulissantes à côté. Le lit comporte des multiples rangements accessibles tout autour.
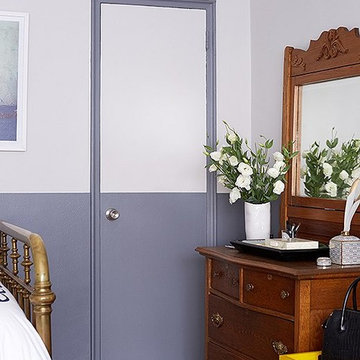
Anthony painted the closet door frames and the lower half of the walls a serene ocean blue to define the space.
Photo by Manuel Rodriguez
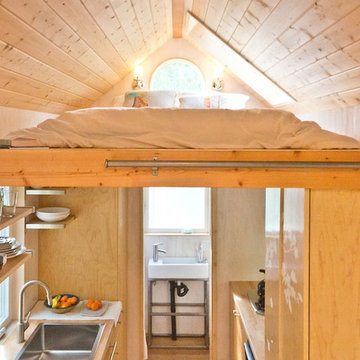
The bedroom loft is directly over the kitchen and bathroom. Phot: Eileen Descallar Ringwald
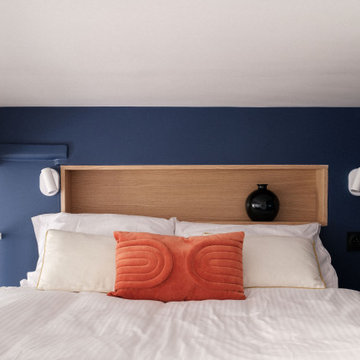
16,6m2, et toutes les fonctionnalités d’un appartement de plus de trois fois cette superficie, voici le joli défi relevé pour cet appartement en plein cœur du marais parisien.
Compact, optimisé et contrasté, ce studio dont la hauteur sous plafond s’élève à 3,10m arbore un espace nuit en mezzanine accessible par un réel escalier sous lequel se trouve un espace dînatoire, dans une pièce à vivre composée d’un salon et de sa cuisine ouverte très fonctionnelle répartie sur 3m de linéaire.
Graphisme en noir et blanc, un petit loft qui a tout d’un grand !
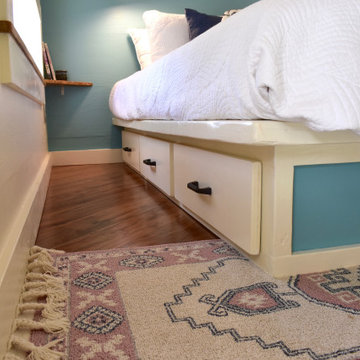
Sleeping loft with a custom queen bedframe in Kingston aqua and cottage white.
Sleeping loft with a custom queen bedframe in Kingston Aqua. This bedroom has built-in storage under the bed with six drawers. A custom storage staircase leads up to this calming sleeping area that is decorated with coastal blue and beige colors.
This tropical modern coastal Tiny Home is built on a trailer and is 8x24x14 feet. The blue exterior paint color is called cabana blue. The large circular window is quite the statement focal point for this how adding a ton of curb appeal. The round window is actually two round half-moon windows stuck together to form a circle. There is an indoor bar between the two windows to make the space more interactive and useful- important in a tiny home. There is also another interactive pass-through bar window on the deck leading to the kitchen making it essentially a wet bar. This window is mirrored with a second on the other side of the kitchen and the are actually repurposed french doors turned sideways. Even the front door is glass allowing for the maximum amount of light to brighten up this tiny home and make it feel spacious and open. This tiny home features a unique architectural design with curved ceiling beams and roofing, high vaulted ceilings, a tiled in shower with a skylight that points out over the tongue of the trailer saving space in the bathroom, and of course, the large bump-out circle window and awning window that provides dining spaces.
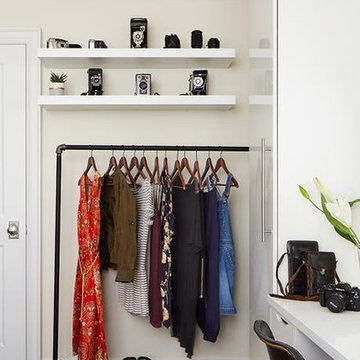
This ingenius detail was the client's daughter's idea - an artist herself, she wanted to incorporate the industrial feel of the clothing rack and we added her incredible collection of cameras above!
Photo Credit: Donna Griffith

The Eagle Harbor Cabin is located on a wooded waterfront property on Lake Superior, at the northerly edge of Michigan’s Upper Peninsula, about 300 miles northeast of Minneapolis.
The wooded 3-acre site features the rocky shoreline of Lake Superior, a lake that sometimes behaves like the ocean. The 2,000 SF cabin cantilevers out toward the water, with a 40-ft. long glass wall facing the spectacular beauty of the lake. The cabin is composed of two simple volumes: a large open living/dining/kitchen space with an open timber ceiling structure and a 2-story “bedroom tower,” with the kids’ bedroom on the ground floor and the parents’ bedroom stacked above.
The interior spaces are wood paneled, with exposed framing in the ceiling. The cabinets use PLYBOO, a FSC-certified bamboo product, with mahogany end panels. The use of mahogany is repeated in the custom mahogany/steel curvilinear dining table and in the custom mahogany coffee table. The cabin has a simple, elemental quality that is enhanced by custom touches such as the curvilinear maple entry screen and the custom furniture pieces. The cabin utilizes native Michigan hardwoods such as maple and birch. The exterior of the cabin is clad in corrugated metal siding, offset by the tall fireplace mass of Montana ledgestone at the east end.
The house has a number of sustainable or “green” building features, including 2x8 construction (40% greater insulation value); generous glass areas to provide natural lighting and ventilation; large overhangs for sun and snow protection; and metal siding for maximum durability. Sustainable interior finish materials include bamboo/plywood cabinets, linoleum floors, locally-grown maple flooring and birch paneling, and low-VOC paints.
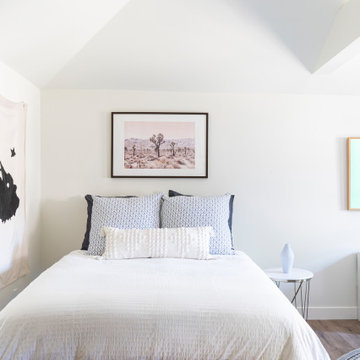
In the quite streets of southern Studio city a new, cozy and sub bathed bungalow was designed and built by us.
The white stucco with the blue entrance doors (blue will be a color that resonated throughout the project) work well with the modern sconce lights.
Inside you will find larger than normal kitchen for an ADU due to the smart L-shape design with extra compact appliances.
The roof is vaulted hip roof (4 different slopes rising to the center) with a nice decorative white beam cutting through the space.
The bathroom boasts a large shower and a compact vanity unit.
Everything that a guest or a renter will need in a simple yet well designed and decorated garage conversion.
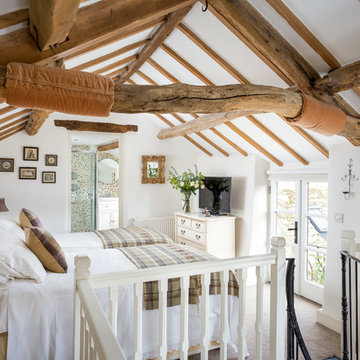
Oliver Grahame Photography - shot for Character Cottages.
This is a 3 bedroom cottage to rent in Stow-on-the-Wold that sleeps 6+2.
For more info see - www.character-cottages.co.uk/all-properties/cotswolds-all/bag-end
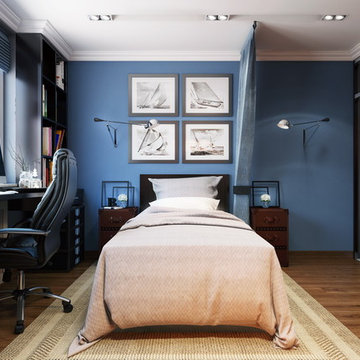
Using limited spaces for multiple purposes is always a challenging task for a designer. However, the 3D visualization, performed by Archicgi, helps to highlight the strong sides of this design idea.
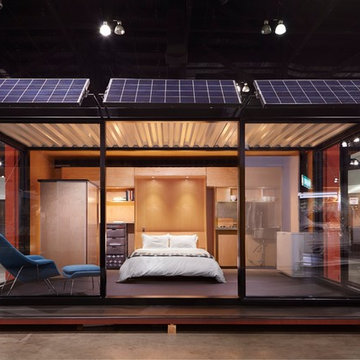
With the sliding glass doors, the container cabin looks sleek and modern. Easy roll up doors for privacy. Built in kitchen with cabinets, refrigerator, and stove. Private bathroom with toilet, shower, sink and water tanks for water supply. This container cabin can be taken virtually anywhere as it’s completely solar powered and portable.
1.958 Billeder af lille soveværelse på loftet
2

