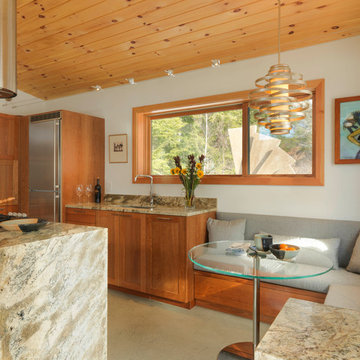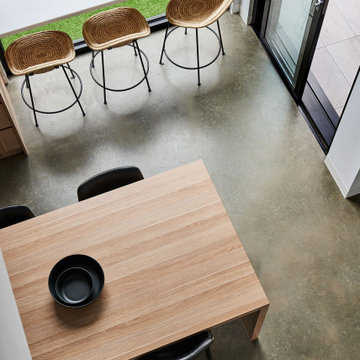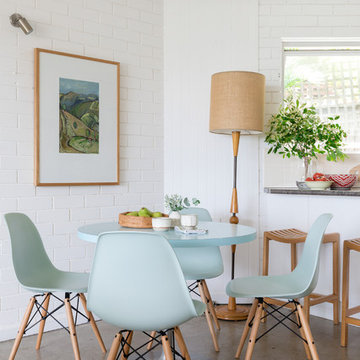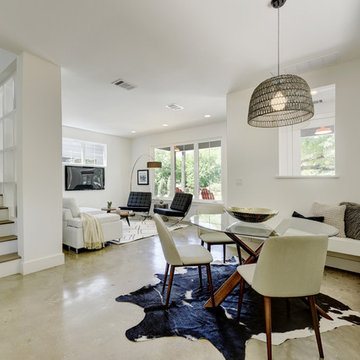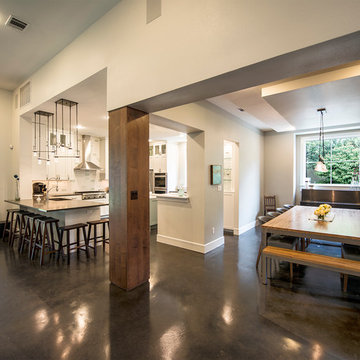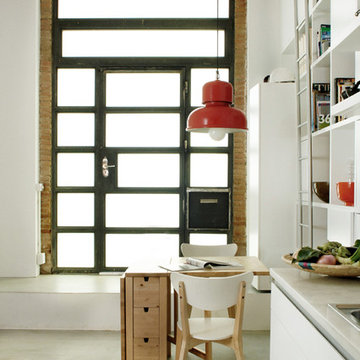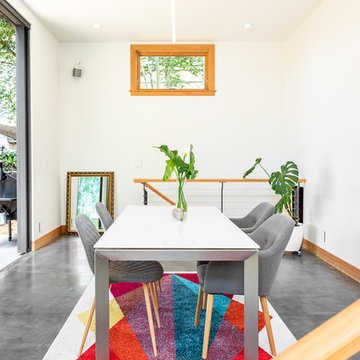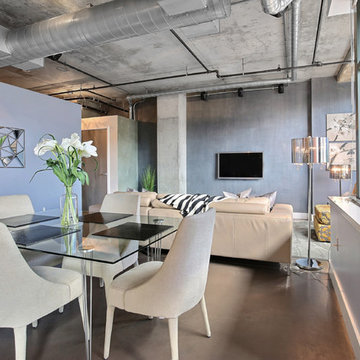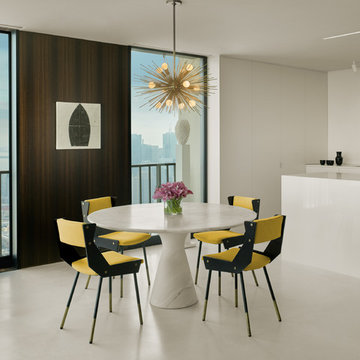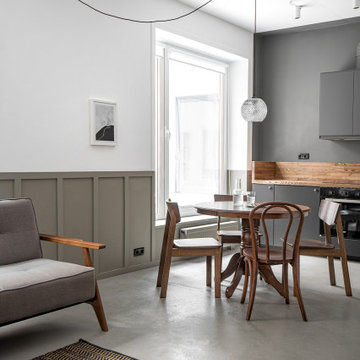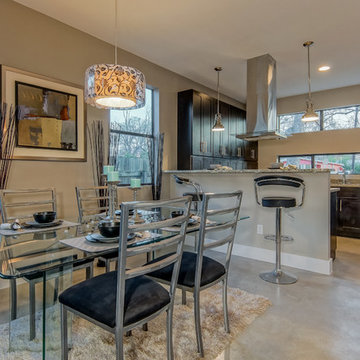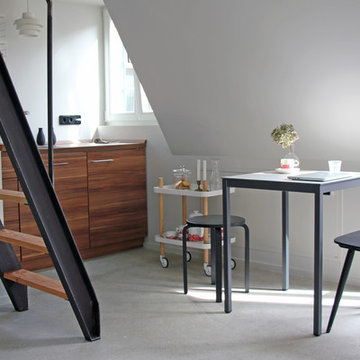555 Billeder af lille spisestue med betongulv
Sorteret efter:
Budget
Sorter efter:Populær i dag
121 - 140 af 555 billeder
Item 1 ud af 3
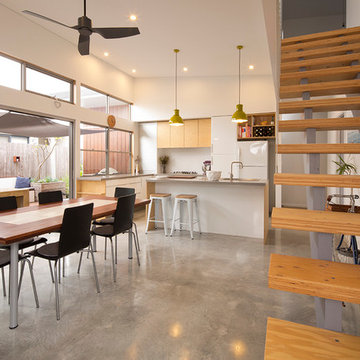
2 storey custom built home on rear ROW with open plan and outdoor living to suit clients coastal lifestyle. This modern home has a minimum 6 star energy rating and incorporates solar passive design with the latest construction materials including structural insulated roof panels (SIPs), exposed 'burnished' concrete slabs, cross ventilation using louvers, and use of engineered timbers as a themed finish throughout the home.
PHOTOGRAPHY: F22 Photography
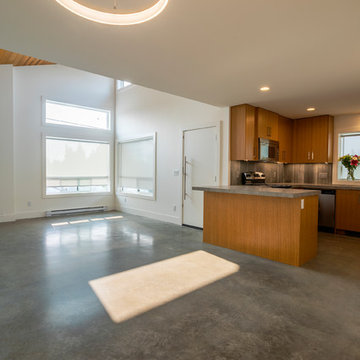
Dining space is framed by a stunning circular chandelier.
Photos by Brice Ferre
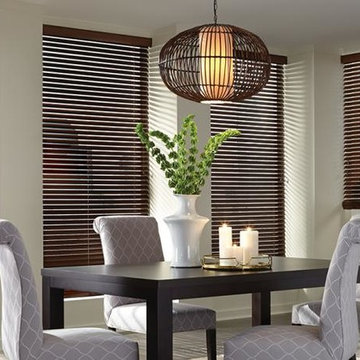
HUNTER DOUGLAS Parkland WOOD BLINDS works well with the wicker or wooden chandelier in this small dining room. The soft upholstered dining room chairs provide softness in this hard space.
Windows Dressed Up is a Hunter Douglas Showcase Dealer located in NW Denver, 38th at Tennyson in Denver. Visit our Virtual Showroom online at www.windowsdressedup.com for more window covering ideas. Windows Dressed Up in Denver is also is your source for custom curtains, drapes, valances, custom roman shades, valances and cornices. We also make custom bedding - comforters, duvet covers, throw pillows, bolsters and upholstered headboards. Custom curtain rods & drapery hardware too. Denver, Broomfield, Golden, Centennial - all across Denver metro.
Hunter Douglas dark wood blinds dining room ideas photos.
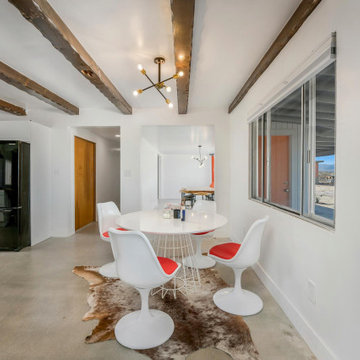
Open concept living room opens to dining area with midcentury modern dining chairs.
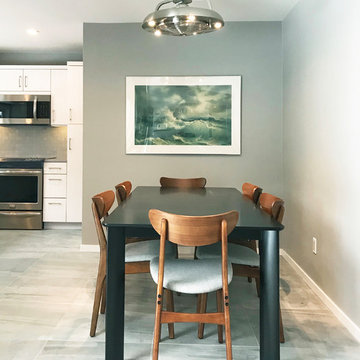
A new kitchen and dining area design features a black extension dining table with cherrywood midcentury modern chairs and an industrial style fan with lights. Flooring is 2x2 concrete tiles with similar look on the backsplash in a smaller size.
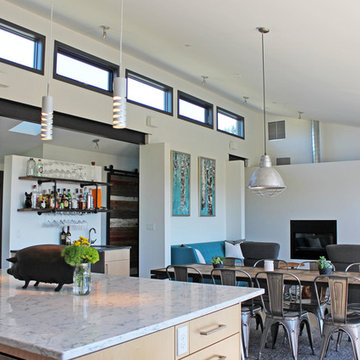
After their Niwot, Colorado, home was inundated with floodwater and mud in the historic 2013 flood, the owners brought their “glass is half full” zest for life to the process of restarting their lives in a modest budget-conscious home. It wouldn’t have been possible without the goodwill of neighbors, friends, strangers, donated services, and their own grit and full engagement in the building process.
Water-shed Revival is a 2000 square foot home designed for social engagement, inside-outside living, the joy of cooking, and soaking in the sun and mountain views. The lofty space under the shed roof speaks of farm structures, but with a twist of the modern vis-à-vis clerestory windows and glass walls. Concrete floors act as a passive solar heat sink for a constant sense of thermal comfort, not to mention a relief for muddy pet paw cleanups. Cost-effective structure and material choices, such as corrugated metal and HardiePanel siding, point this home and this couple toward a renewed future.
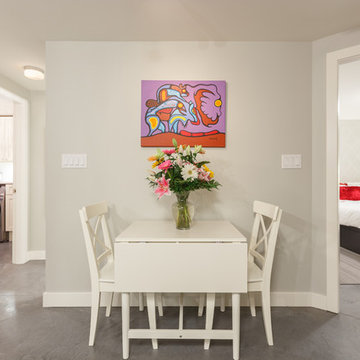
This was a complete remodel of a very dated basement into a bright a spacious basement suite. Creating an open concept living space was at the top of the homeowners list. With the addition of a great outdoor living space, the space was complete.
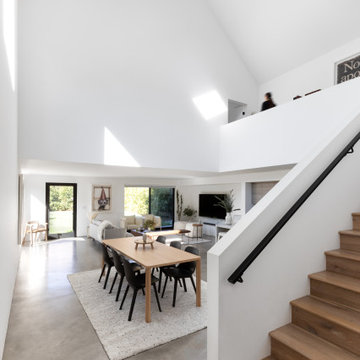
The intentional subtraction of material elements and
sparse furnishings within the home allows natural
light to flood the spaces and confront the senses
with an impression of openness and freedom.
555 Billeder af lille spisestue med betongulv
7
