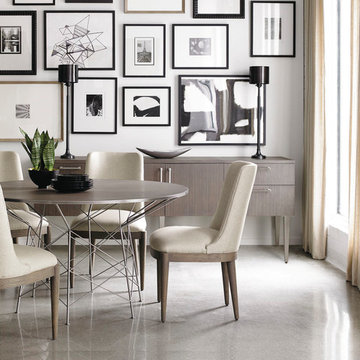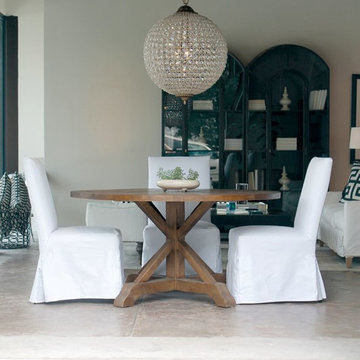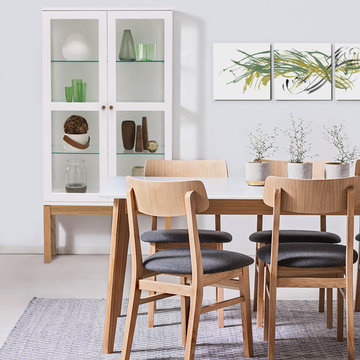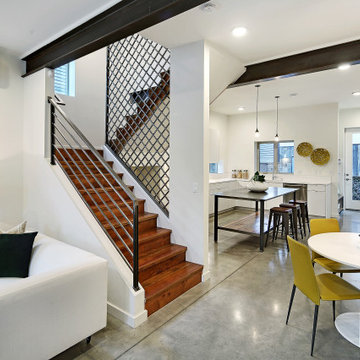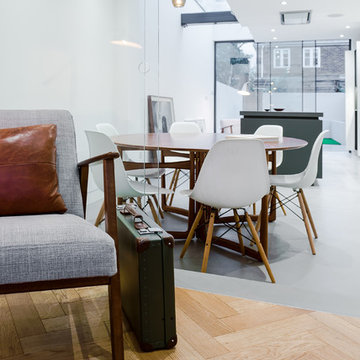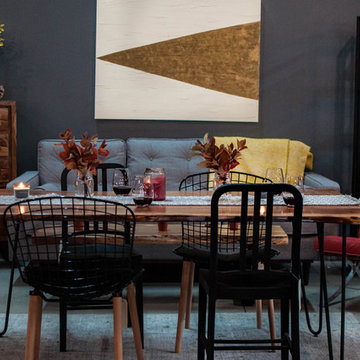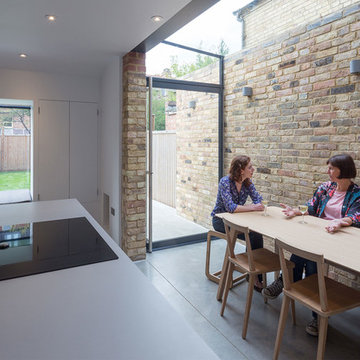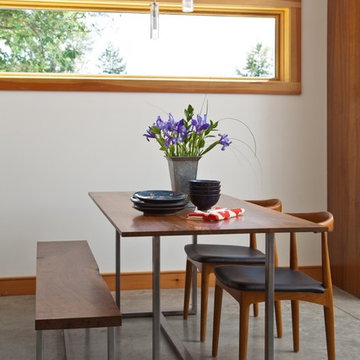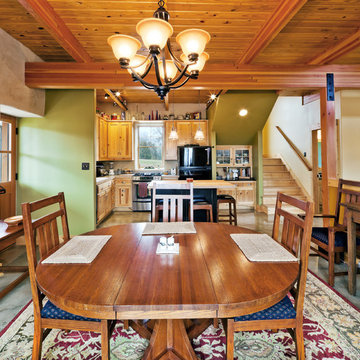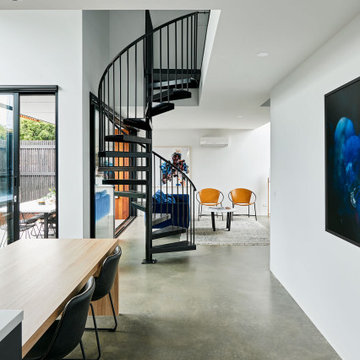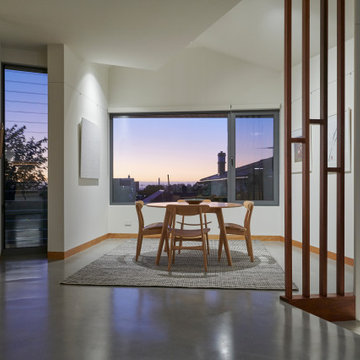555 Billeder af lille spisestue med betongulv
Sorteret efter:
Budget
Sorter efter:Populær i dag
141 - 160 af 555 billeder
Item 1 ud af 3
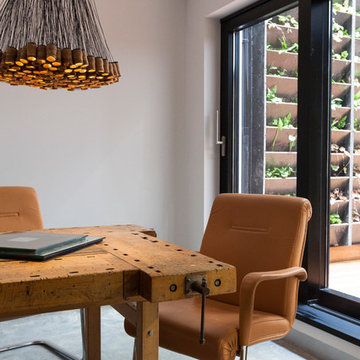
The dining room in the lower apartment at 321 Portobello Road by Cubic Studios.
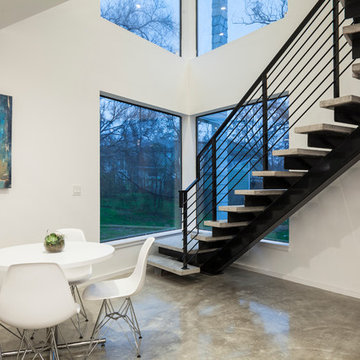
Unique site configuration informs a volumetric building envelope housing 2 units with distinctive character.
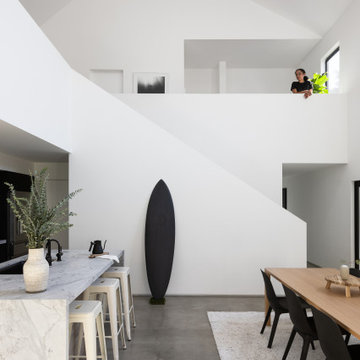
The home is organized into two sections, linked on the ground floor by the double-height dining space, and linked on the upper floor by a library bridge.
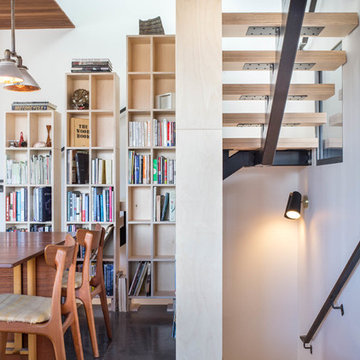
The mid-century modern dining nook is surrounded with built in shelving, creating a sculptural element to the modest dining room. The entry stairwell is adjacent with a creatively placed window, providing light for the entry as well as upper stairwell.
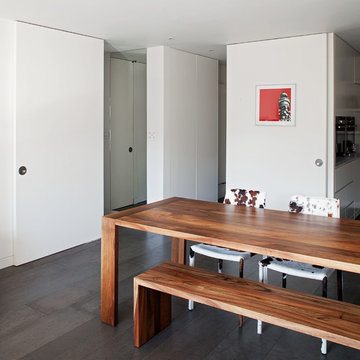
The proposal for the renovation of a small apartment on the third floor of a 1990s block in the hearth of Fitzrovia sets out to wipe out the original layout and update its configuration to suit the requirements of the new owner. The challenge was to incorporate an ambitious brief within the limited space of 48 sqm.
A narrow entrance corridor is sandwiched between integrated storage and a pod that houses Utility functions on one side and the Kitchen on the side opposite and leads to a large open space Living Area that can be separated by means of full height pivoting doors. This is the starting point of an imaginary interior circulation route that guides one to the terrace via the sleeping quarter and which is distributed with singularities that enrich the quality of the journey through the small apartment. Alternating the qualities of each space further augments the degree of variation within such a limited space.
The materials have been selected to complement each other and to create a homogenous living environment where grey concrete tiles are juxtaposed to spray lacquered vertical surfaces and the walnut kitchen counter adds and earthy touch and is contrasted with a painted splashback.
In addition, the services of the apartment have been upgraded and the space has been fully insulated to improve its thermal and sound performance.
Photography by Gianluca Maver
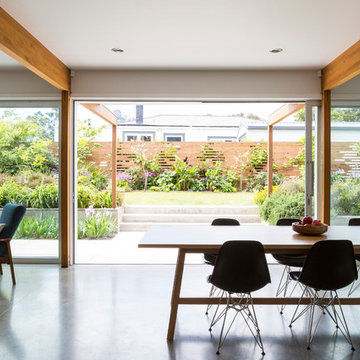
A sustainable and affordable new build in Auckland, New Zealand by Donnell & Day Architecture. Winner of the Resene Total Colour awards 2015.
photography: Duncan Innes
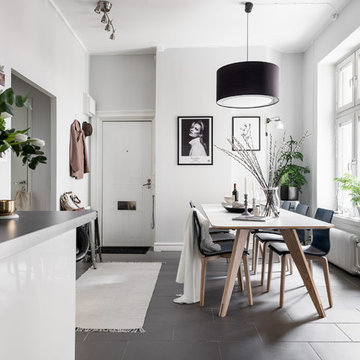
Stylist Anna Bülow
Foto: Christian Johansson
www.annabulow.se
@annabulowdesign
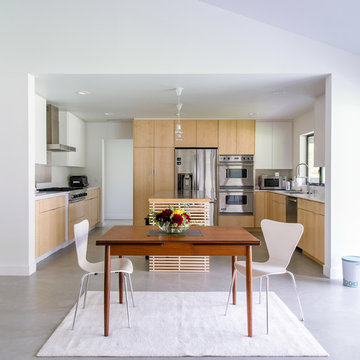
the open kitchen is framed by the sloping ceiling, painted blue to reflect the sky and add visual interest.
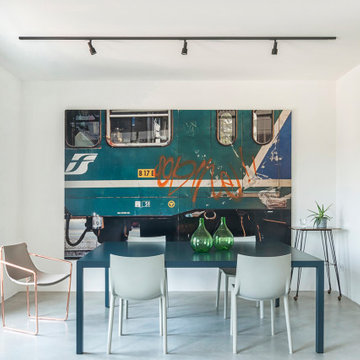
Sala da pranzo, sullo sfondo Opera Fotografica Next Station di Sebastiano Zanetti, 2002
Seduta Apelle di Beatriz Sempere Designer con struttura color rame per Midj in Italy
555 Billeder af lille spisestue med betongulv
8
