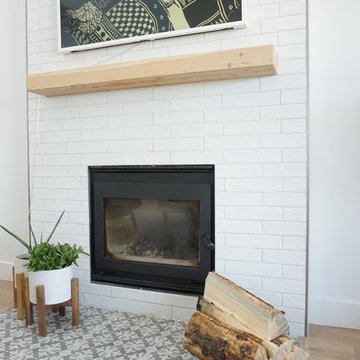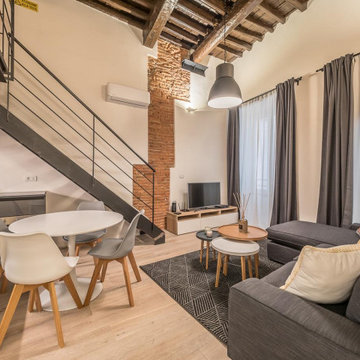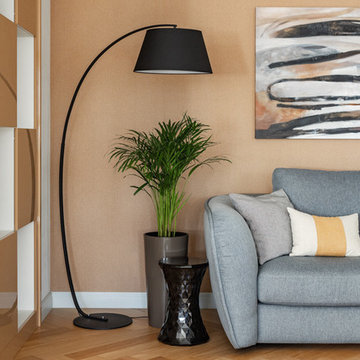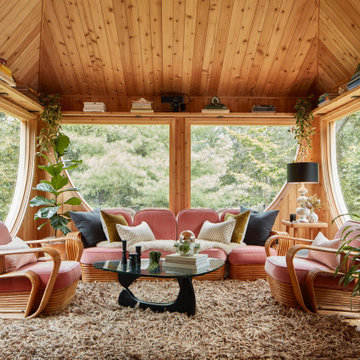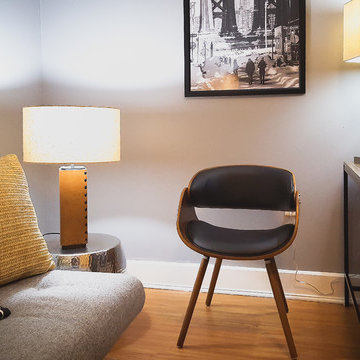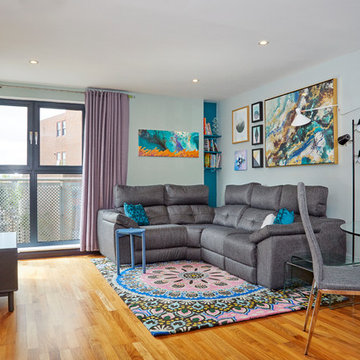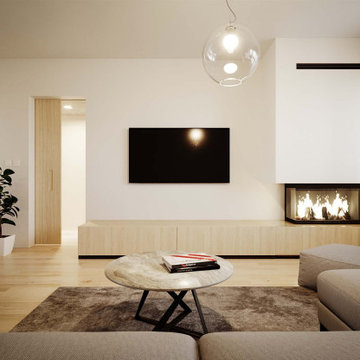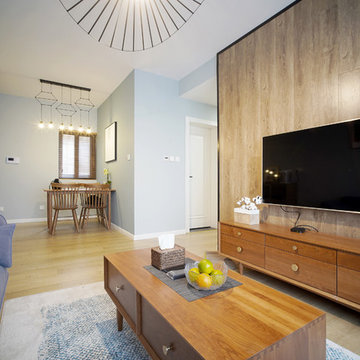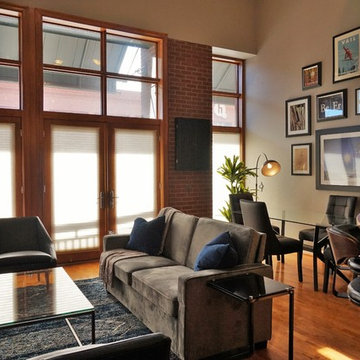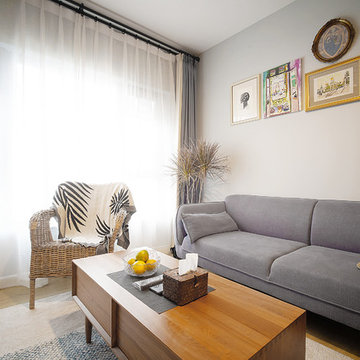155 Billeder af lille stue med gult gulv
Sorteret efter:
Budget
Sorter efter:Populær i dag
1 - 20 af 155 billeder
Item 1 ud af 3

A new 800 square foot cabin on existing cabin footprint on cliff above Deception Pass Washington

This custom cottage designed and built by Aaron Bollman is nestled in the Saugerties, NY. Situated in virgin forest at the foot of the Catskill mountains overlooking a babling brook, this hand crafted home both charms and relaxes the senses.

Patterns in various scales interplay with bold solid hues to complement the original fine art featuring scenes from Seattle's Pike Place Market just around the block.
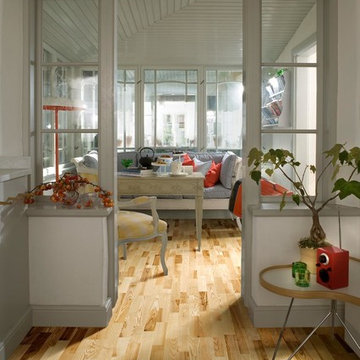
European Ash, three strip, silk matte finish. Lively rustic look, some knots.

A comfy desk and chair in the corner provide a place to organize a busy family's schedule. Mixing wood finishes is tricky, but when its well considered, the effect can be quite pleasing. :-)

Most of our clients come to us seeking an open concept floor plan, but in this case our client wanted to keep certain areas contained and clearly distinguished in its function. The main floor needed to be transformed into a home office that could welcome clientele yet still feel like a comfortable home during off hours. Adding pocket doors is a great way to achieve a balance between open and closed space. Introducing glass is another way to create the illusion of a window on what would have otherwise been a solid wall plus there is the added bonus for natural light to filter in between the two rooms.
Photographer: Stephani Buchman
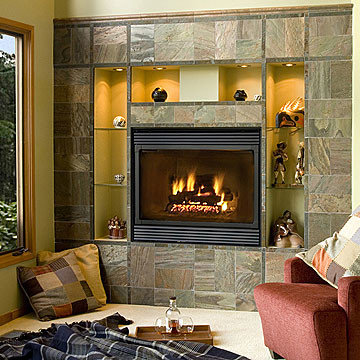
Homeowners beloved treasures became a reason to remodel the fireplace and create custom alcoves.
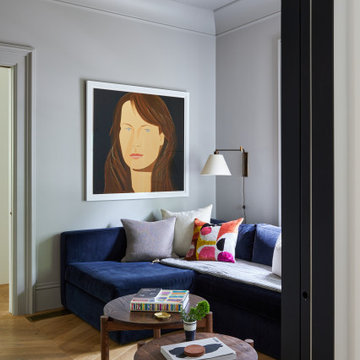
This is a view into a compact family room. Opposite the couch is a TV system that comes out of the floor to be in front of a cabinet. It is hidden when not in use.
The black cased opening surround is a thin black metal that is bent to go around the rounded opening.
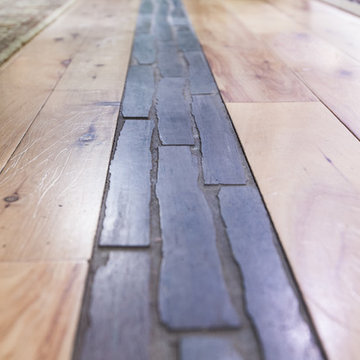
A transition from the old to the new prefinished cypress flooring required a slight change in height, solved by mosaic stone tiles inlaid in the flooring.
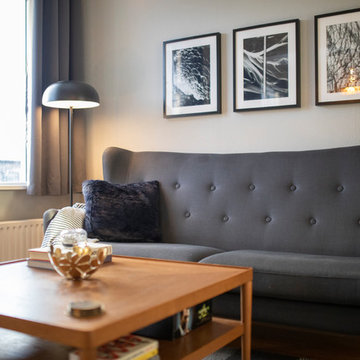
Built in 1930, this three story building in the center of Reykjavik is the home away from home for our clients.
The new home design is rooted in the Scandinavian Style, with a variety of textures, gray tones and a pop of color in the art work and accessories. The living room, bedroom and eating area speak together impeccably, with very clear definition of spaces and functionality.
Photography by Leszek Nowakowski
155 Billeder af lille stue med gult gulv
1




