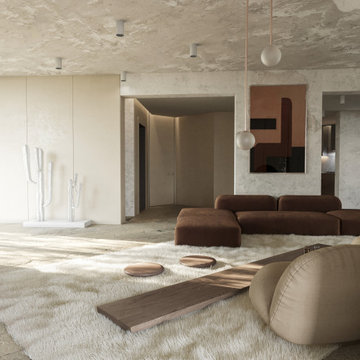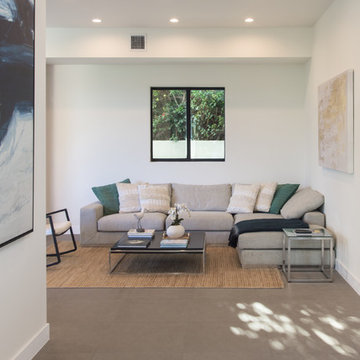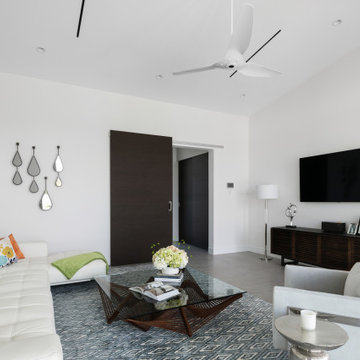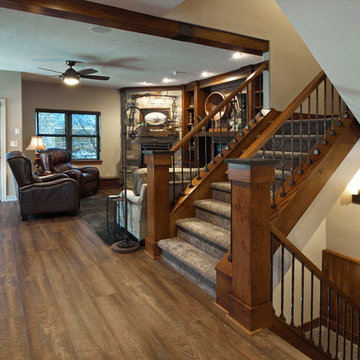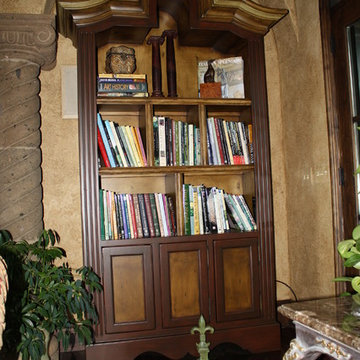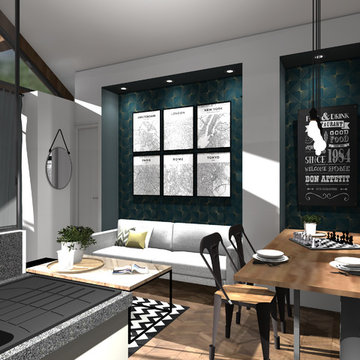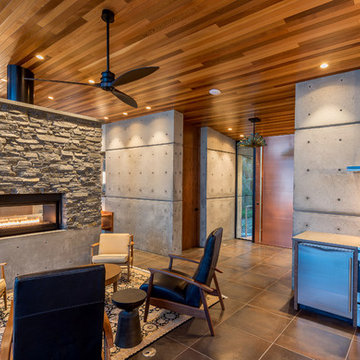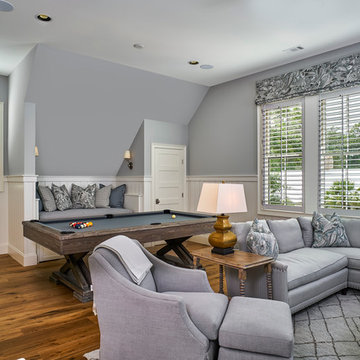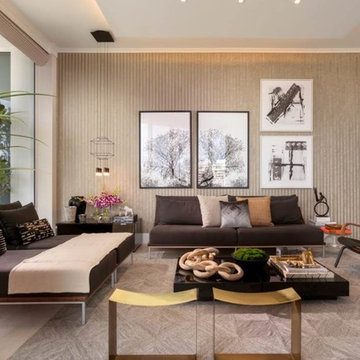1.729 Billeder af lille stue
Sorteret efter:
Budget
Sorter efter:Populær i dag
181 - 200 af 1.729 billeder
Item 1 ud af 3

Neighboring the kitchen, is the Sunroom. This quaint space fully embodies a cottage off the French Countryside. It was renovated from a study into a cozy sitting room.
Designed with large wall-length windows, a custom stone fireplace, and accents of purples, florals, and lush velvets. Exposed wooden beams and an antiqued chandelier perfectly blend the romantic yet rustic details found in French Country design.
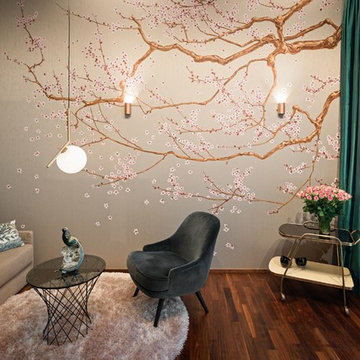
A touch of asia. Die Liebe der Kundin zu Asien spiegelt sich in der handbemalten Seidentapete mit Kirschbütenmotiv wieder.
Der Clou dieses Zimmers: Das Sofa verschwindet bei Bedarf unter einem großen Schrankbett und verwandelt so das Zimmer in ein komfortables Schlafzimmer für Gäste.
Penthouse-Fuenf_Morgen, Interior Design eines luxuriösen Penthouses in Berlin Dahlem A touch of asia. Gästezimmer mit geräumigem Schrankbett. Blickfänger: Seidentapete mit Kirschbütenmotiv, handbemalt. Schrankbett und Couch: Pozzi Divani. Sessel und Bestelltisch: Walter Knoll. Pedellampe: flos. Wandlampen: Wever & Ducre. Gardinen Indes Fuggerhaus, Saum & Viebahn. Vinatage Teewagen und Porzellanvogel: Kiez Kabinett.
Fotos: Adrian Schulz Architekturfotografiekiez kabintett
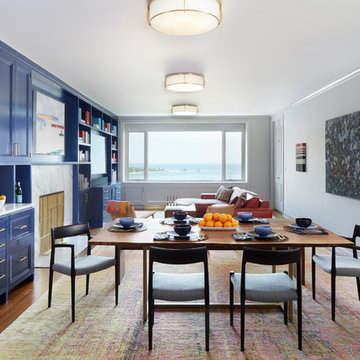
Located next to Chicago's iconic Drake Hotel in the Drake Tower, this 2-bedroom pied-à-terre received a comprehensive renovation, with architecture and interior design by Michael Howells.
Appointments are colorful and fresh, but also evoke the Drake’s classic origins, aiming to strike a timeless balance between contemporary and traditional. Lighting is Art Deco-inspired, by the renowned Parisian firm Atelier Jean Perzel. The custom fireplace screen was designed by Michael Howells. Photos by Werner Straube.
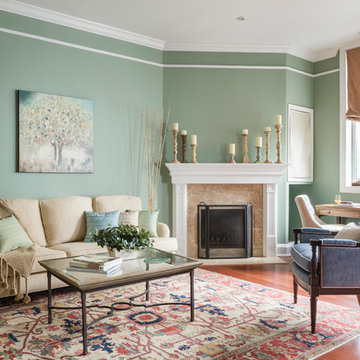
Andrew Frasz
Hickory Chair. Bespoke couch in Kravet fabric. Kebabian rug. Preexisting fireplace. (Decorative accessories have since been replaced.)
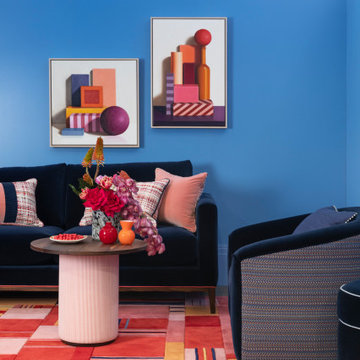
A room display for the Avenue of Design exhibition 2022 that demonstrates the ethos of Camilla Molders Design - Individuality, Custom Design and how colour can bring a space to life.
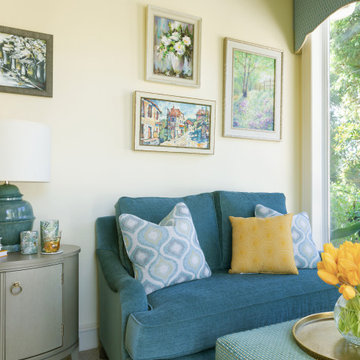
The sitting area is separate and narrow she wanted seating to sit in and relax to look at the lovely views of the garden. So I added a settee and storage ottoman both custom made with a side table and blue jar shaped lamp all complimenting the beautiful color palette in the garden.
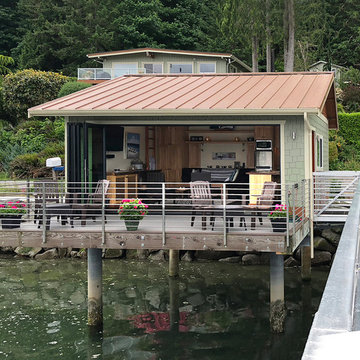
A 1930’s boathouse is renewed with an updated space and new pier, everything inside is new. Some new features include: NanaWalls, tall glass doors fold open completely onto a new deck, a working kitchen with an island that houses a hydraulic can swivel and move around on a whim, a sofa sleeper has double function, a TV is on a swing arm, and tables transform and combine for different needs. It’s a small space everything had to be multi-functional. Storage is a premium, a handcrafted ladder displays quilts when its not being used to access a loft space in a dropped ceiling. With nautical touches the revitalized boathouse shed is now a great place to entertain and watch the sun set on the water.
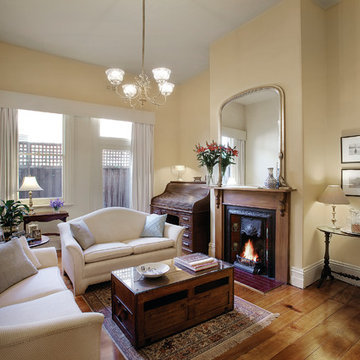
Victorian lounge room in North Caulfield project with fireplace and french mirror over fireplace. Original Baltic pine floors. Electrical lights and switches were retained to the period and hearth tiles were original and refurbished. The interior design furniture was chosen by the clients and the roll top desk was a family heirloom.
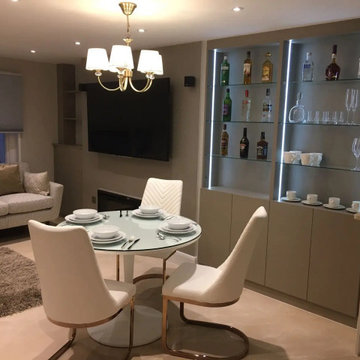
This Holland Park apartment was a small space where the client wanted to maximise the space limited. The open plan layout meant the interior designer had to give carful thought to the colours and design chosen. The clients wishes of display units, wine rack needed to be incorporated into a practical working kitchen and living space. The designers use their expertise to design kitchen cabinets wisely to utilise space and come up with best bespoke kitchen design ideas.
This Fitted Handleless Kitchen was designed using white gloss doors to look more elegant, simple and larger. Our high end German made vertical and horizontal handle profile make it more stunning and long-lasting modern kitchen. Open glass shelving and bespoke storage cabinets made this into a practical kitchen that also looked stunning.
1.729 Billeder af lille stue
10





