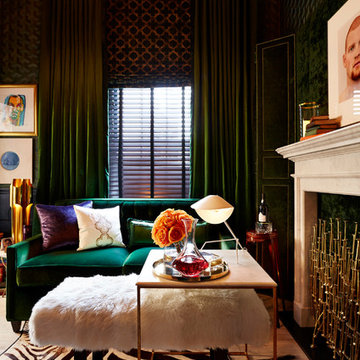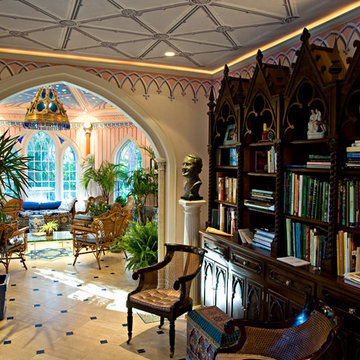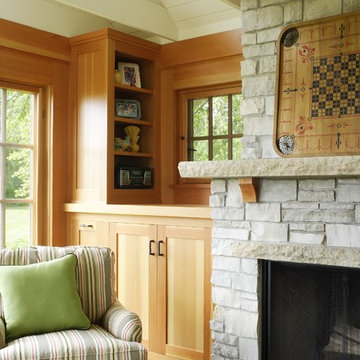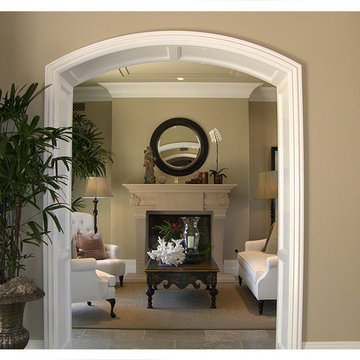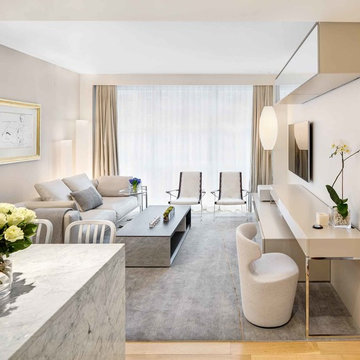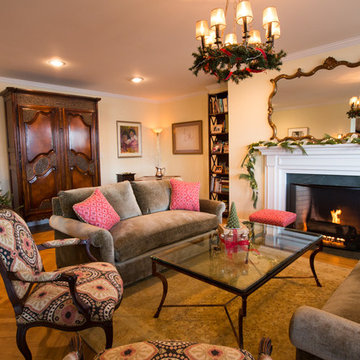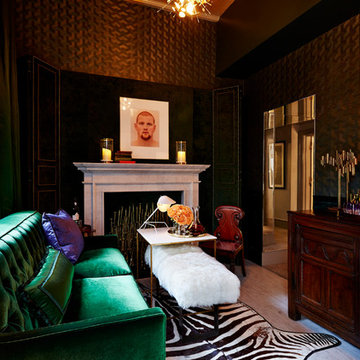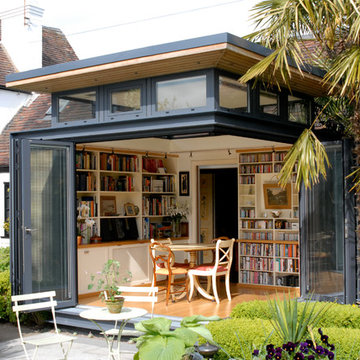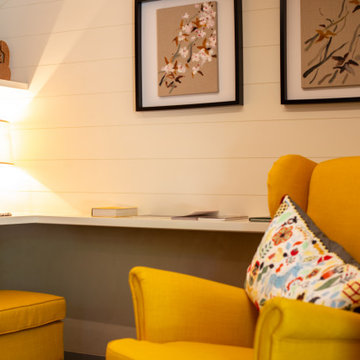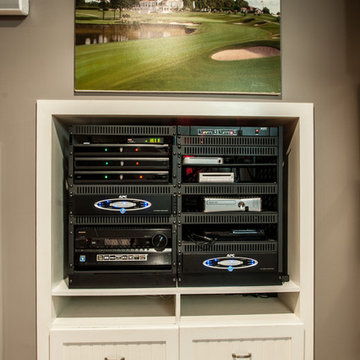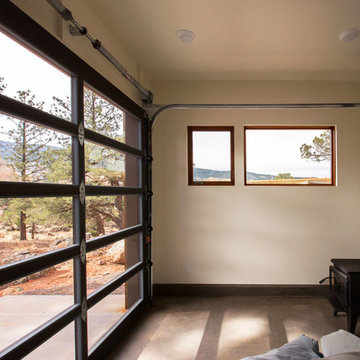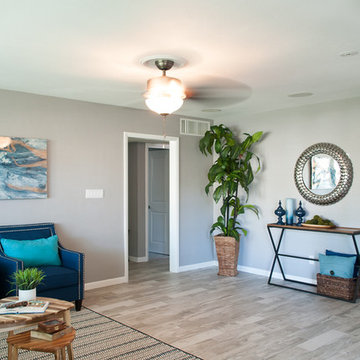1.728 Billeder af lille stue
Sorteret efter:
Budget
Sorter efter:Populær i dag
121 - 140 af 1.728 billeder
Item 1 ud af 3
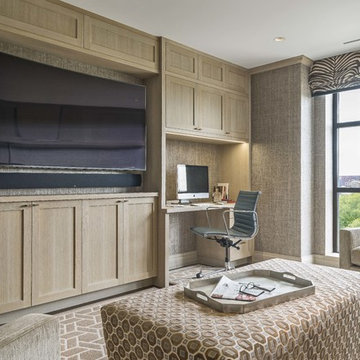
Interior design by Lewis Interiors
Photography by Richard Mandelkorn
This small home office/media room does triple-duty as a guest room, thanks to a double-set of pocket doors. The first has single-light glass doors to close it off, the second has a fully-enclosing paneled door for privacy.
Once closed, the only view is out the windows to the spectacular vision of the Boston Public gardens below.
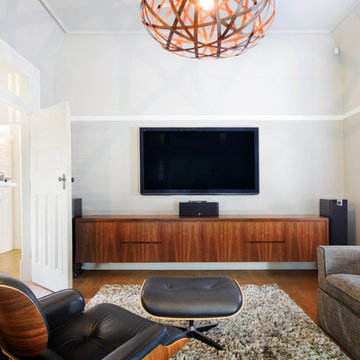
For this Hunter’s Hill media room Salt Interiors created an American walnut floating credenza. The brief required this unit to house all the television and multimedia equipment for easy use.
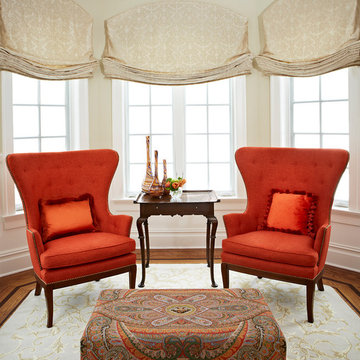
The living room has a small reading area that encompasses 2 tall chairs and a custom ottoman that can be used as a coffee table or place to put one's feet up while reading. The custom rug was designed to fit within the floor trim detail. Roman shades blend with the walls and provide subtle privacy in the evenings.
Sheri Manson, photographer sheri@sherimanson.com
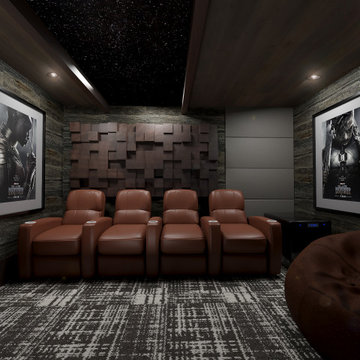
This impactful 12' x 13' room’s design was born from just an empty room with no walls. The rooms sound system was designed to house a Dolby Atmos 11.1 system. The 85” Sony television provides a large display without requiring an external projector. Acoustical panels line the front half of the room. A fiber optic ceiling was included for visual pleasure while screening.
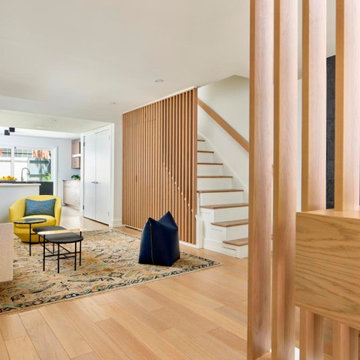
The intent of the renovation was to modernize the first floor of this historic rowhouse. Walls were opened and rooms removed to wash light through the space from front to back. White oak slats delineate the space and obscure two hidden doorways beneath the staircase.
Photograph: Jeffrey Totaro
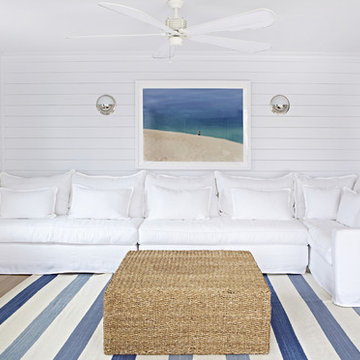
Interior Architecture, Interior Design, Art Curation, and Custom Millwork & Furniture Design by Chango & Co.
Construction by Siano Brothers Contracting
Photography by Jacob Snavely
See the full feature inside Good Housekeeping
1.728 Billeder af lille stue
7




