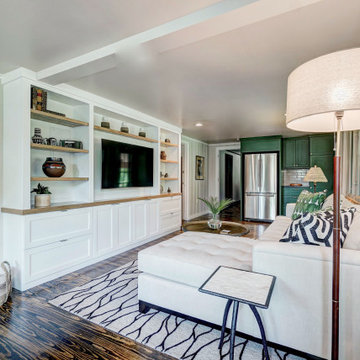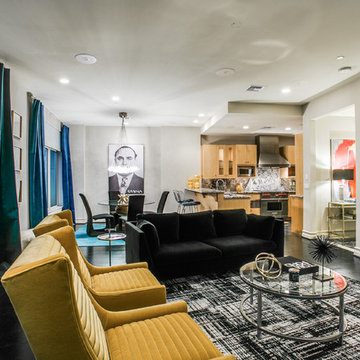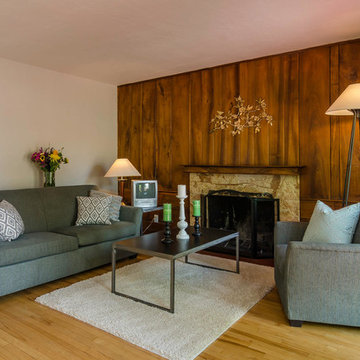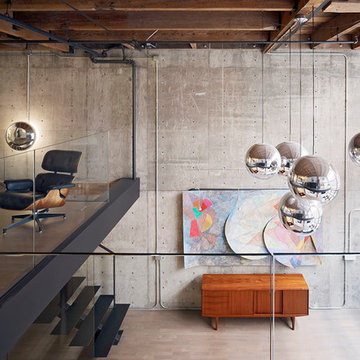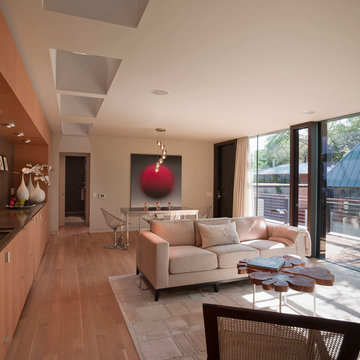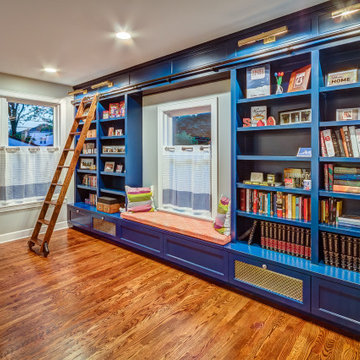1.728 Billeder af lille stue
Sorteret efter:
Budget
Sorter efter:Populær i dag
41 - 60 af 1.728 billeder
Item 1 ud af 3
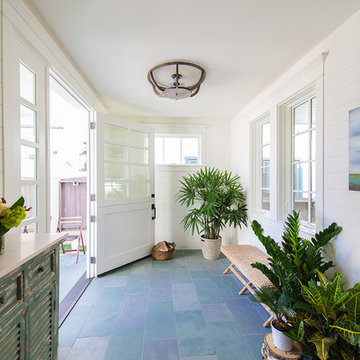
This small sunroom provides a way to catch ocean breezes while staying cool indoors. We partnered with Jennifer Allison Design on this project. Her design firm contacted us to paint the entire house - inside and out. Images are used with permission. You can contact her at (310) 488-0331 for more information.
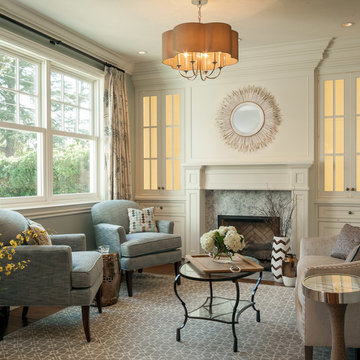
A cozy sitting room with custom upholstered love seat and side chairs. Built-in cabinetry with glass-front doors in a soft white. Custom drapery and accent pillows add a pop of color. Menlo Park, CA.
Drapery and pillows: Riitta Herwitz Design Support
Scott Hargis Photography
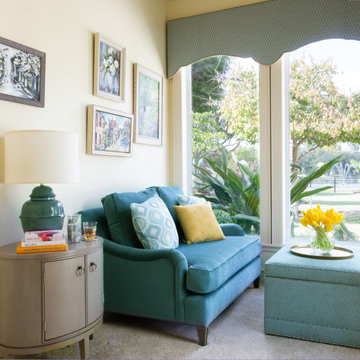
The sitting area is separate and narrow she wanted seating to sit in and relax to look at the lovely views of the garden. So I added a settee and storage ottoman both custom made with a side table and blue jar shaped lamp all complimenting the beautiful color palette in the garden.
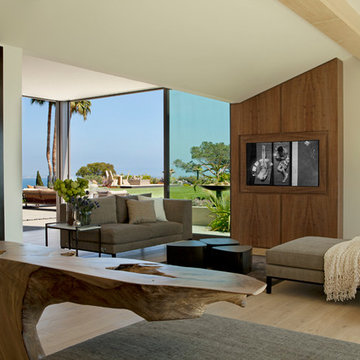
Koa wood & French White Oak frames the California coastal view. With overflow seating that allows for ample entertaining, the convertibility of the furniture gives the owners freedom to accommodate their family's needs.
Photo Credit: John Ellis
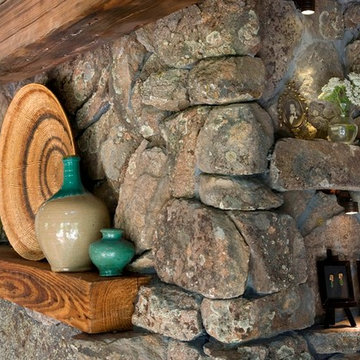
This award-winning and intimate cottage was rebuilt on the site of a deteriorating outbuilding. Doubling as a custom jewelry studio and guest retreat, the cottage’s timeless design was inspired by old National Parks rough-stone shelters that the owners had fallen in love with. A single living space boasts custom built-ins for jewelry work, a Murphy bed for overnight guests, and a stone fireplace for warmth and relaxation. A cozy loft nestles behind rustic timber trusses above. Expansive sliding glass doors open to an outdoor living terrace overlooking a serene wooded meadow.
Photos by: Emily Minton Redfield
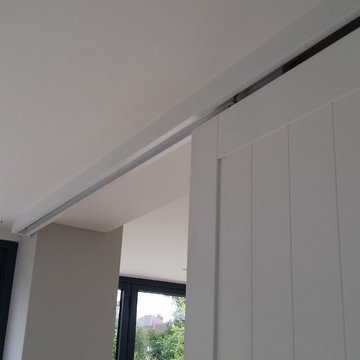
Barn style sliding room dividing door, Suspended sliding system with semi mat spray painted door, including routed recessed pull handle.
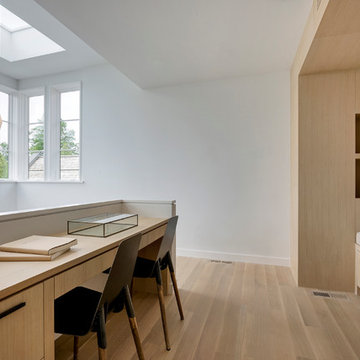
Builder: John Kraemer & Sons, Inc. - Architect: Charlie & Co. Design, Ltd. - Interior Design: Martha O’Hara Interiors - Photo: Spacecrafting Photography
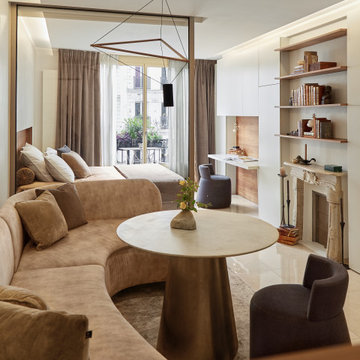
The Small and now sophisticated space when through a complete renovation and interior decoration. The client requested a modern and luxurious open space were function and style fitted his lifestyle and personality.
1.728 Billeder af lille stue
3




