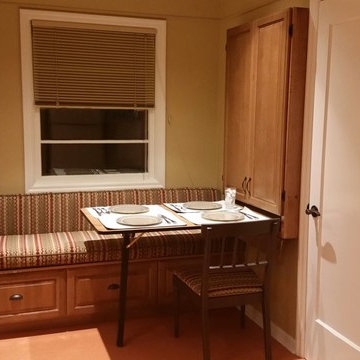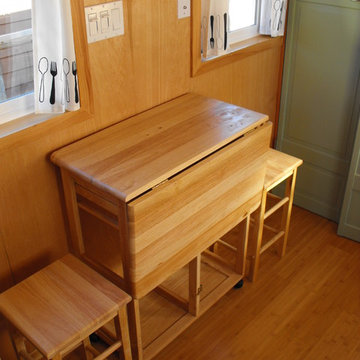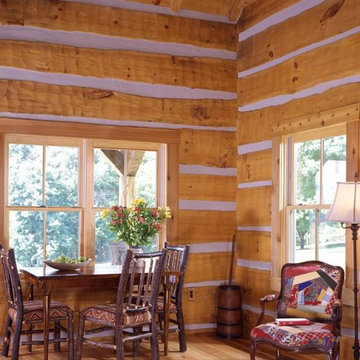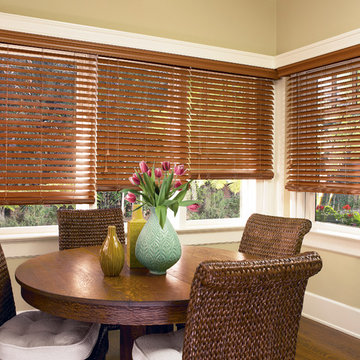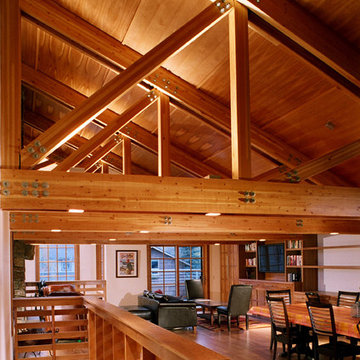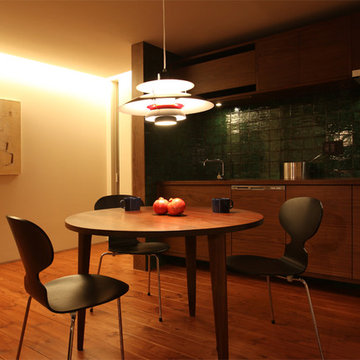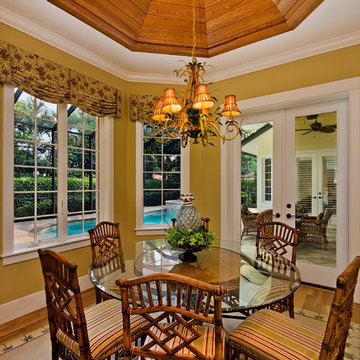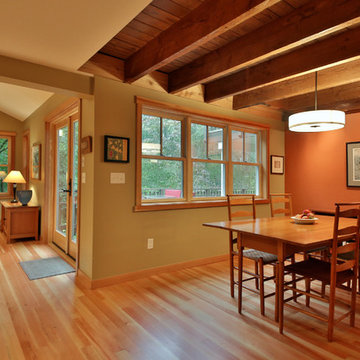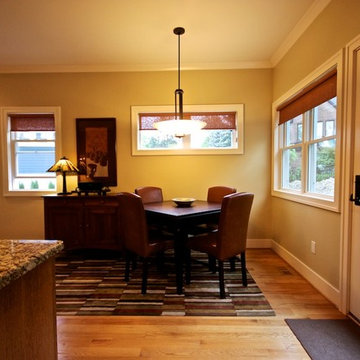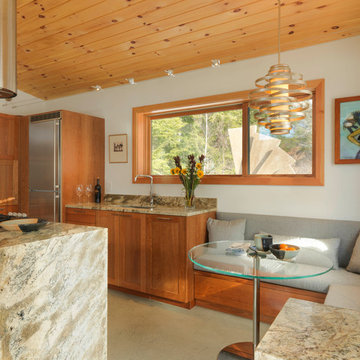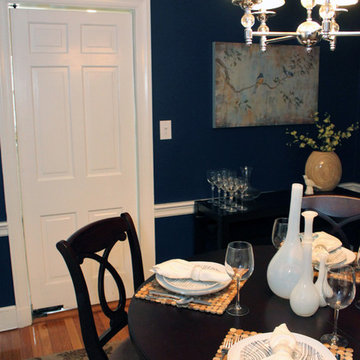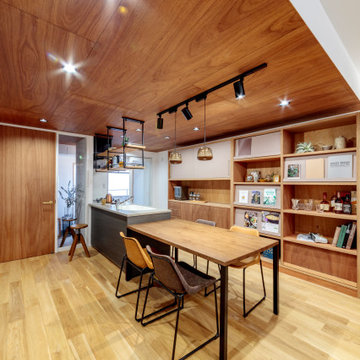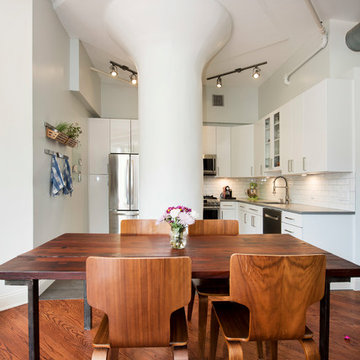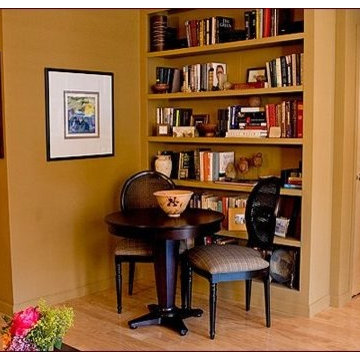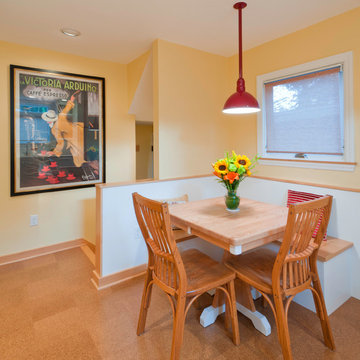199 Billeder af lille trætonet spisestue
Sorteret efter:
Budget
Sorter efter:Populær i dag
21 - 40 af 199 billeder
Item 1 ud af 3
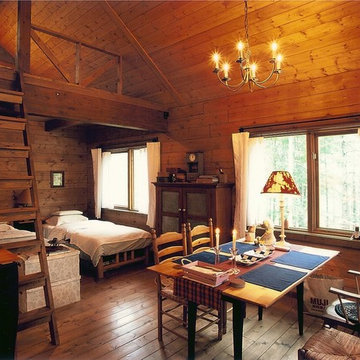
森の香りに満たされた建坪9坪のリビング。
コンパクトを追求しただけではない、コンパクトだから快適な空間がここにある。夏は大きな森の景色で癒され、冬は雪景色を見ながら薪ストーブで温かい室内からバードウォッチング。大きな家では得られない落ち着きがここにある。
ダイニングテーブルは両端が折り畳めるドロップリーフ式で、テーブルを窓側に移動すればリビングに大きなフリースペースも作れる。
Cottage Style
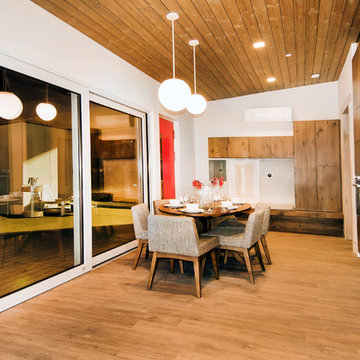
The Solar Decathlon project’s focus on energy efficiency and modern design led them to select the Glo A5 Series windows and doors for the project. Two large Lift and Slide doors paired with hidden sash windows and two custom – and bright red – D1 entry doors complement the modern aesthetic of the home and provide exceptional thermal performance. High performance spacers, low iron glass, larger continuous thermal breaks, and multiple air seals deliver high performance, cost effective durability and sophisticated design. Beyond performance and looks, the A5 Series windows and doors provide natural ventilation and a strong visual connection to the outdoors.
Photography by: Nita Torrey Photography
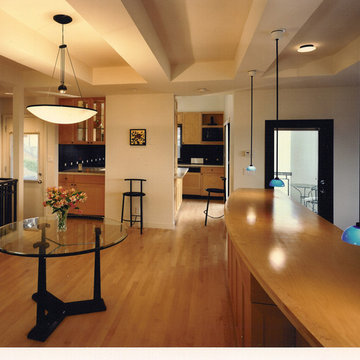
Mark Trousdale, photographer.
View of the dining room and living room looking toward the kitchen.
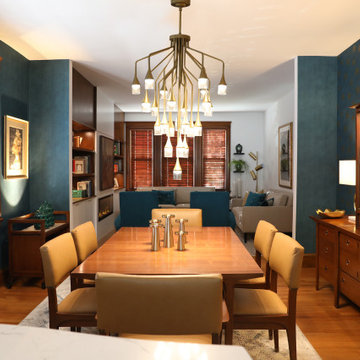
In this project. All the pre-existing woodwork (doors, trims, baseboards and bookcases) were taken down carefully and reassembled in order to maintain the old Cambridge house beauty. The owners did not like the idea of a TV dominating a space; of it being a focal point in a living room. So therefore we designed the sliding panel which displays one of their special paintings when the TV is not use.
In an open concept living space, one challenge is creating a sense of separate rooms with different functions but with an overall “feel” of it being one. I believe we achieved that. The gold tones dining room chandelier and the teal wallpaper in the dining room, which is such a rich, inviting color, distinguishes that room from the kitchen but complements it, and then the teal chairs in the living room carry that color theme there.
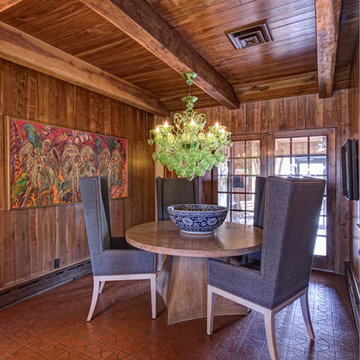
Designed by Nathan Taylor and J. Kent Martin of Obelisk Home -
Photos by Randy Colwell
199 Billeder af lille trætonet spisestue
2
