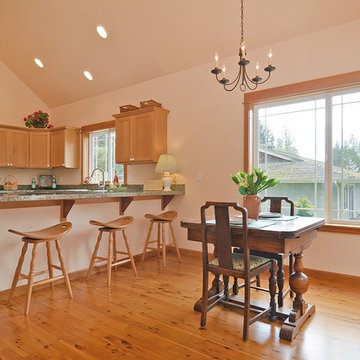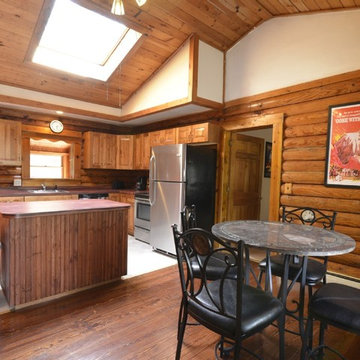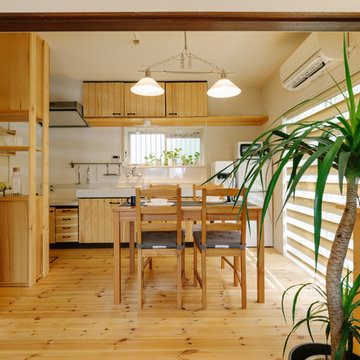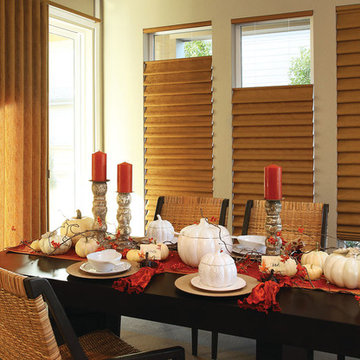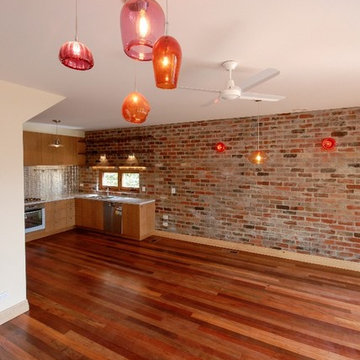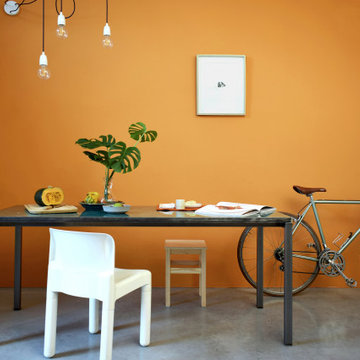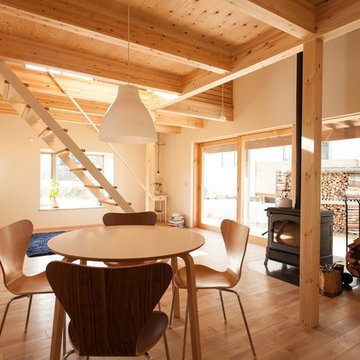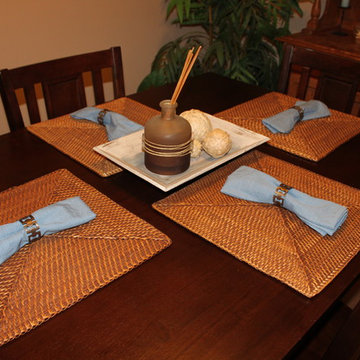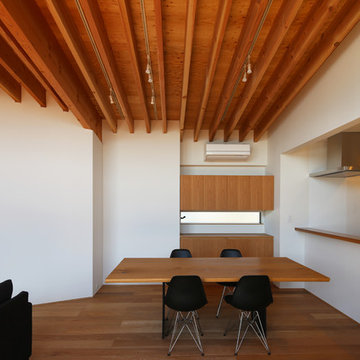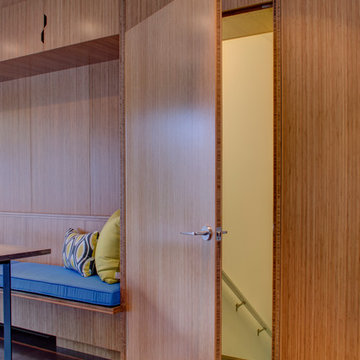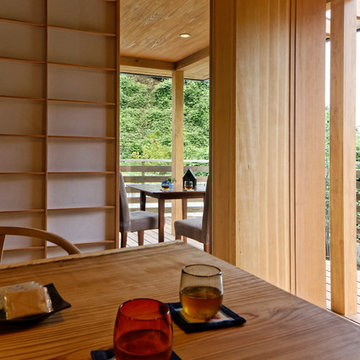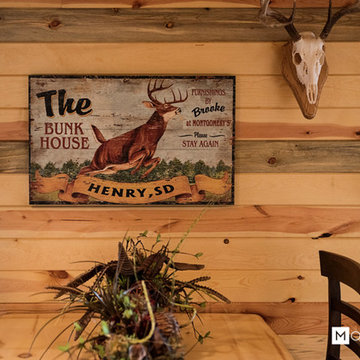199 Billeder af lille trætonet spisestue
Sorteret efter:
Budget
Sorter efter:Populær i dag
101 - 120 af 199 billeder
Item 1 ud af 3
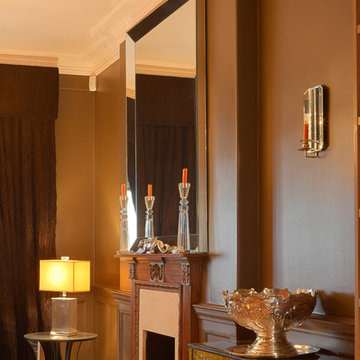
The client, a well known interiors journalist had already sourced most of her own furniture and primarily needed help in selecting wall colours to tie the dining and sitting room furniture together. Addional projects such as designing and sourcing bespoke rugs, handpainted furniture and artwork were also conducted at client's request.
Photos Clients own
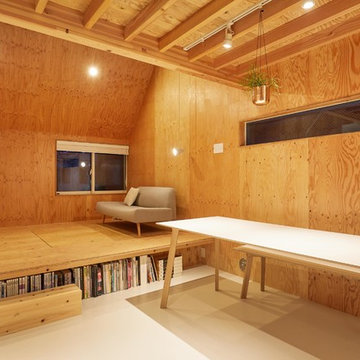
CLIENT // M
PROJECT TYPE // CONSTRUCTION
LOCATION // HATSUDAI, SHIBUYA-KU, TOKYO, JAPAN
FACILITY // RESIDENCE
GROSS CONSTRUCTION AREA // 71sqm
CONSTRUCTION AREA // 25sqm
RANK // 2 STORY
STRUCTURE // TIMBER FRAME STRUCTURE
PROJECT TEAM // TOMOKO SASAKI
STRUCTURAL ENGINEER // Tetsuya Tanaka Structural Engineers
CONSTRUCTOR // FUJI SOLAR HOUSE
YEAR // 2019
PHOTOGRAPHS // akihideMISHIMA
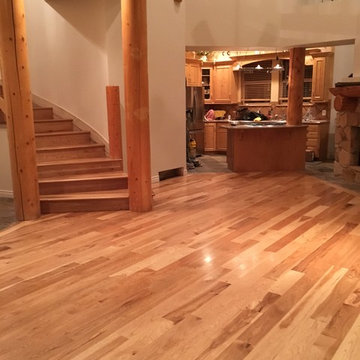
Dining Room | This has by far been our most technically challenging house, and I can't be more proud of the work Clay, Matt and Will did! This house had tons of challenges - rounded tile at the entry, rounded upstairs hallway exposed to the downstairs, floor to ceiling posts that intersected our work throughout the home, and very few walls with right angles. Clay Anderson, of Anderson Service, made all of the custom radius pieces for the entry and upstairs hallway, and installed this beautiful staircase. Matt installed the 5" long length casa hickory. Will stained the floor with Nutmeg stain and applied the polyurethane finish. The least challenging part - our wonderful homeowners! Thank you so much for the opportunity to work on your beautiful home!
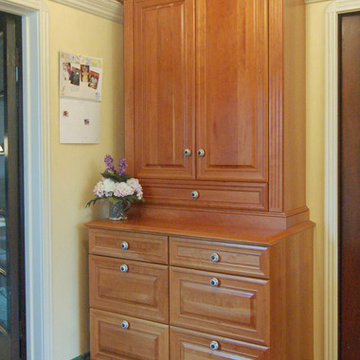
Intersecting the picture rail, this hutch is obviously a built-in piece of cabinetry, but its feet, wood worktop and placement away from the side wall speak of free-standing furniture. A good and practical combination of elements -- the strength and steadiness of built-ins and the less formal fashion of the free-standing.
Wood-Mode Fine Custom Cabinetry: Brookhaven's Pelham Manor
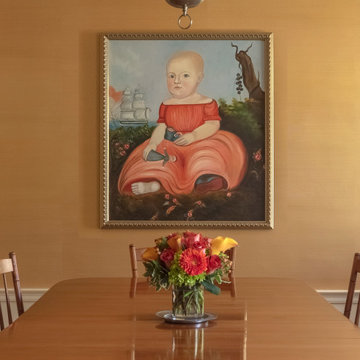
Close up dining room. We used a burnished gold wallpaper and highlighted that with pewter and silver highlights.
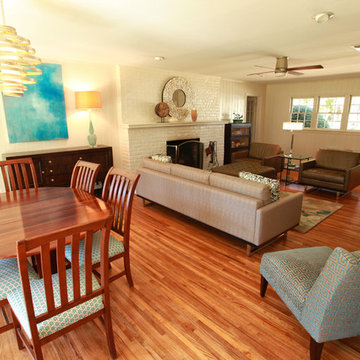
This dining space from a 1940's era home was updated to new milinneum standards for a client who enjoys entertaining. Ceiling beams were removed and updated lighting, including a unique chandalier and contemporary low-profile ceiling fan, was added. Original hardwood floors were patched and refinished. A solid door going to the back patio was replaced with a french door giving it continuity with surrounding large mirrors and adding to the open feeling. "Heaven" original painting anchors the space open to the living room.
Clay Bostian; Creative Photography
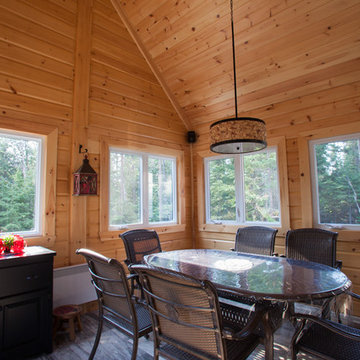
With its spacious living space, abundance of windows and overall warm and cozy feel, serenity is a guarantee with this splendid model. The Lausanne features 2 bedrooms with a grand bath on the main floor. The kitchen is open to a spacious dining room and airy living space. The loft features an open space for a bedroom, office – or both. A half bath is included for convenience.
199 Billeder af lille trætonet spisestue
6
