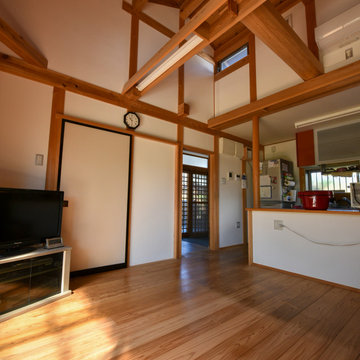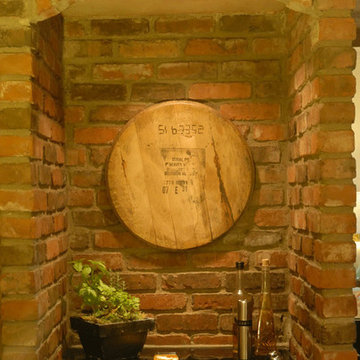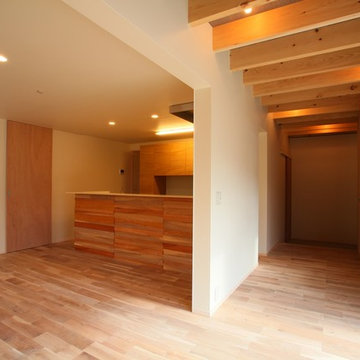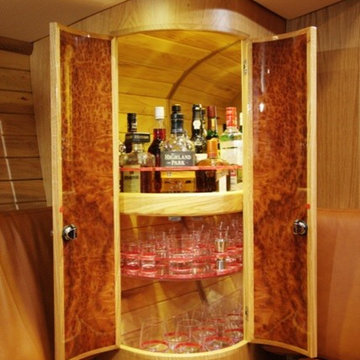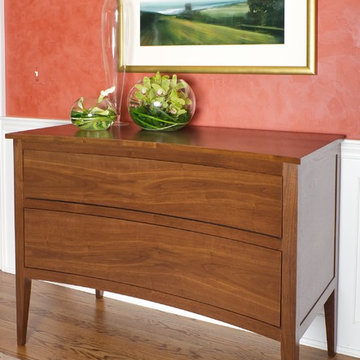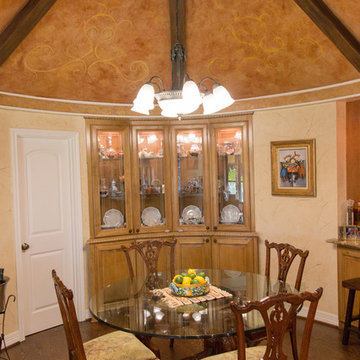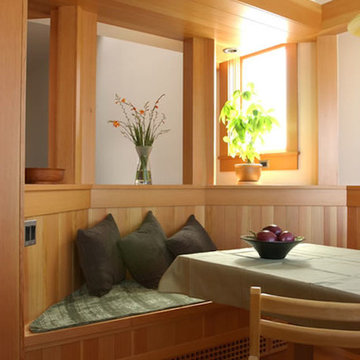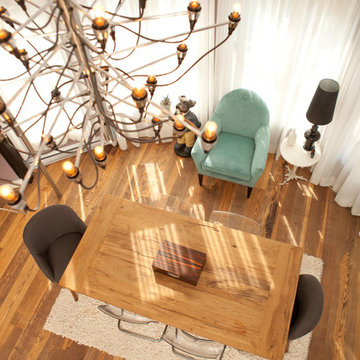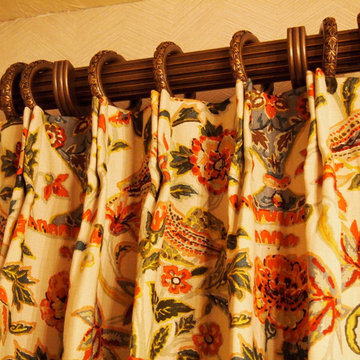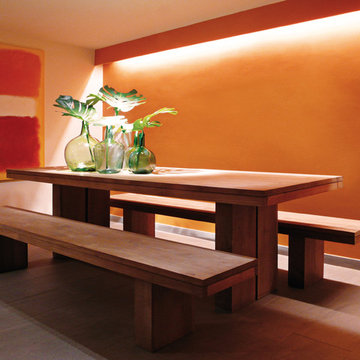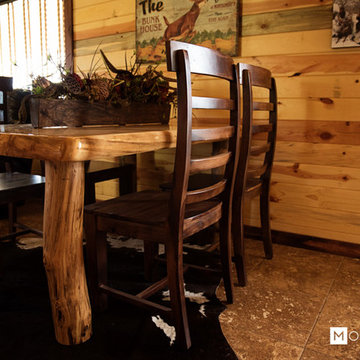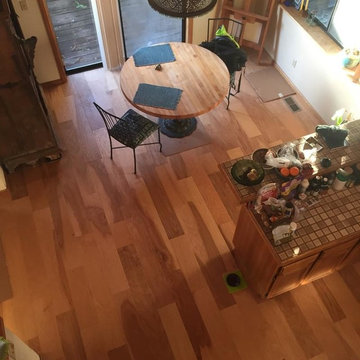199 Billeder af lille trætonet spisestue
Sorteret efter:
Budget
Sorter efter:Populær i dag
81 - 100 af 199 billeder
Item 1 ud af 3
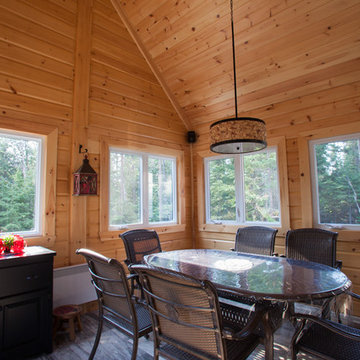
With its spacious living space, abundance of windows and overall warm and cozy feel, serenity is a guarantee with this splendid model. The Lausanne features 2 bedrooms with a grand bath on the main floor. The kitchen is open to a spacious dining room and airy living space. The loft features an open space for a bedroom, office – or both. A half bath is included for convenience.
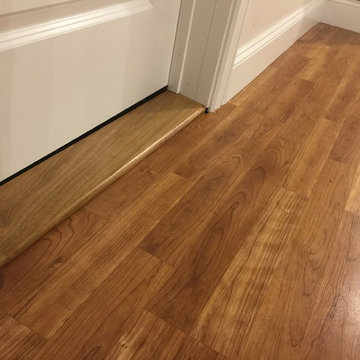
Custom transition strips made. Due to irregular floor heights and widths, a store bought transition strip would not work. These were custom cut and then stained to match.
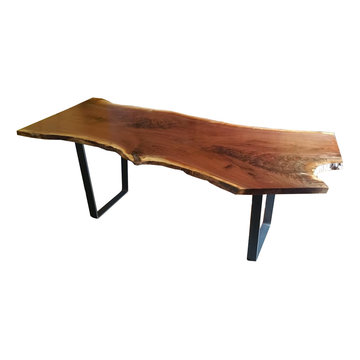
This beauty, full of character and details found a home in a modern lovely apartment full of art in NYC
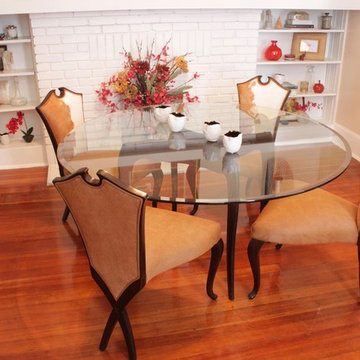
This dining room, located in the Treme area in New Orleans was a delight to recreate. Here we used pieces from my client's former living and dining rooms as she downsized. We just added draperies, a custom light fixture, a pair of custom wall sconces and accessories.
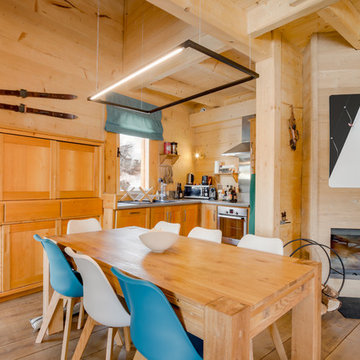
Vue depuis la cuisine sur l'espace repas, avec sa belle table en bois (existante), maintenant agrémentée de nouvelles chaises (6 blanches et 2 bleu canard) avec piètement en bois (Ice de chez Maisons du Monde.
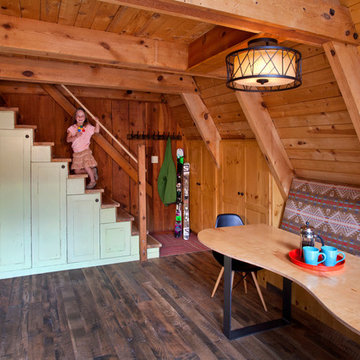
Dining area and staircase with built-in refrigerator on the left, and storage. Upholstered seating with storage below. Recycled wood flooring.
photo credit: Jeff Caven
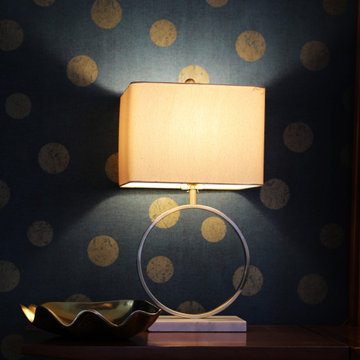
In this project. All the pre-existing woodwork (doors, trims, baseboards and bookcases) were taken down carefully and reassembled in order to maintain the old Cambridge house beauty. The owners did not like the idea of a TV dominating a space; of it being a focal point in a living room. So therefore we designed the sliding panel which displays one of their special paintings when the TV is not use.
In an open concept living space, one challenge is creating a sense of separate rooms with different functions but with an overall “feel” of it being one. I believe we achieved that. The gold tones dining room chandelier and the teal wallpaper in the dining room, which is such a rich, inviting color, distinguishes that room from the kitchen but complements it, and then the teal chairs in the living room carry that color theme there.
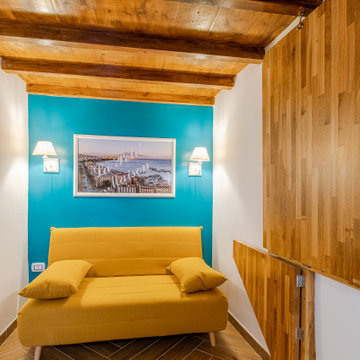
Ingresso Pranzo e Salotto, tutto in pochi metri quadri. Grazie all'ottimizzazione degli spazi e all'utilizzo di un comodo tavolo a ribalta.
199 Billeder af lille trætonet spisestue
5
