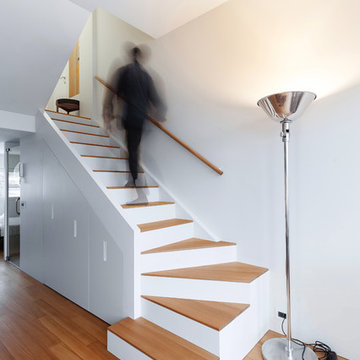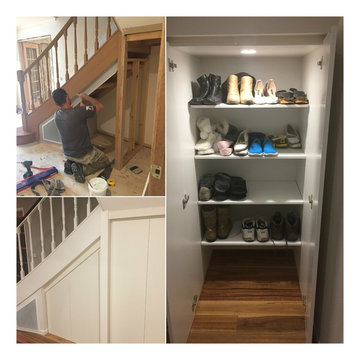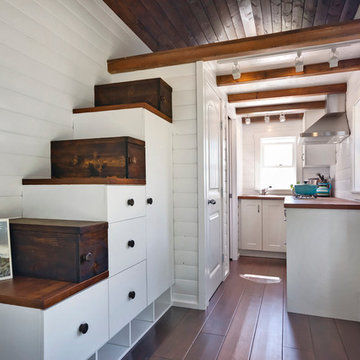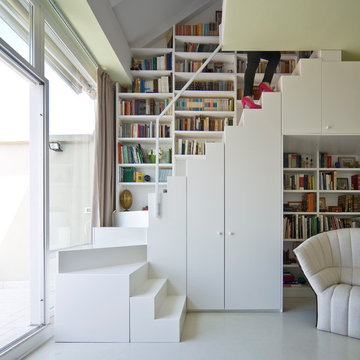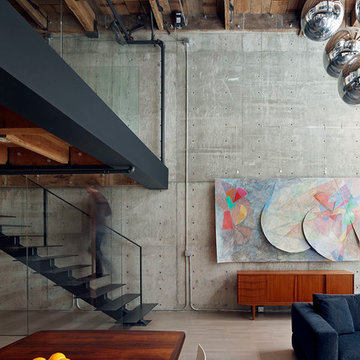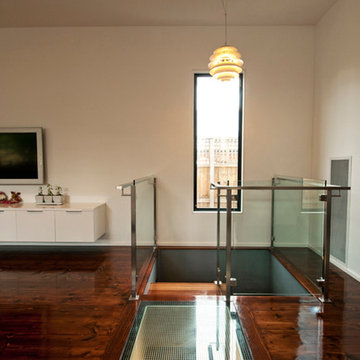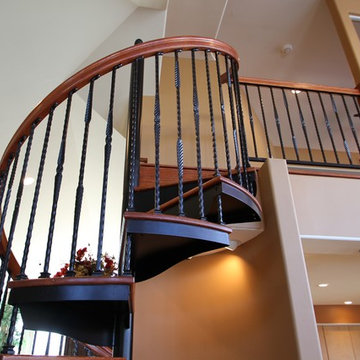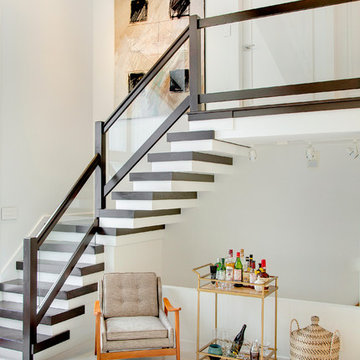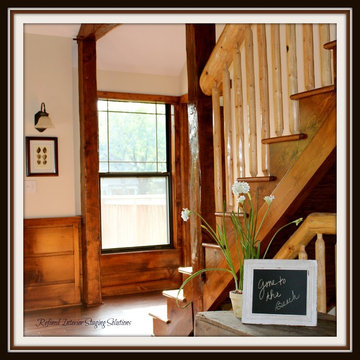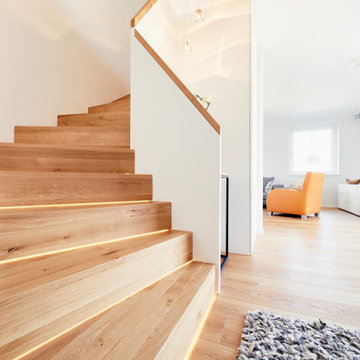9.477 Billeder af lille trappe
Sorteret efter:
Budget
Sorter efter:Populær i dag
121 - 140 af 9.477 billeder
Item 1 ud af 2
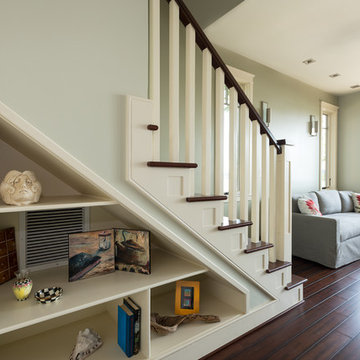
A creative and attractive shelving unit under the stairway adds storage room to the compact home.
Photos by Kevin Wilson Photography
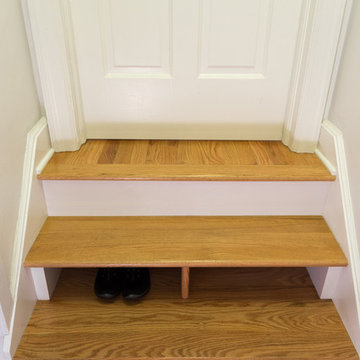
This staircase leading to this home's back door was rebuilt to include under-stair storage. The stair fronts were left open, and the inside of the staircase was framed, allowing a continuation of flooring. The extra floor space in this staircase creates the perfect shoe storage and eliminating the chance of tripping over shoes.
Project designed by Skokie renovation firm, Chi Renovation & Design. They serve the Chicagoland area, and it's surrounding suburbs, with an emphasis on the North Side and North Shore. You'll find their work from the Loop through Lincoln Park, Skokie, Evanston, Wilmette, and all of the way up to Lake Forest.
For more about Chi Renovation & Design, click here: https://www.chirenovation.com/
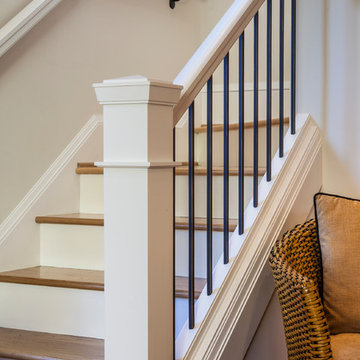
Craftsman style house opens up for better connection and more contemporary living. Removing a wall between the kitchen and dinning room and reconfiguring the stair layout allowed for more usable space and better circulation through the home. The double dormer addition upstairs allowed for a true Master Suite, complete with steam shower!
Photo: Pete Eckert
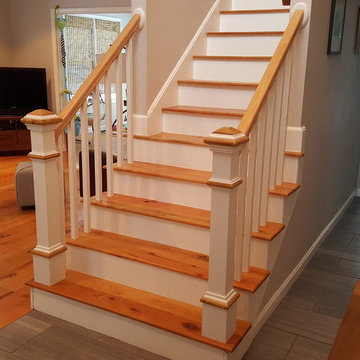
Staircase was already there, we just created custom posts to match existing staircase and to meet code. Instead of just slapping in some standard posts, we customized these to really go well in the space.
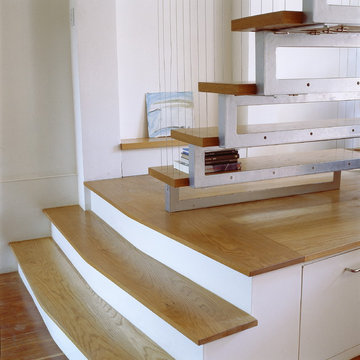
A lightweight staircase suspended on wires whilst needing to be functional adds a sense of drama to the space
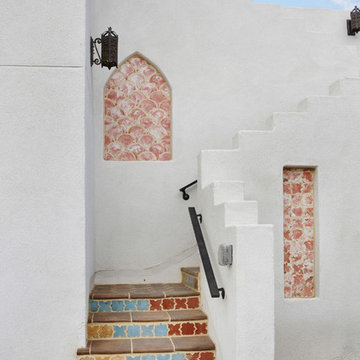
Fat Tony
We love the tiles in front of these stairs, they add a pop of color and draw your eyes.
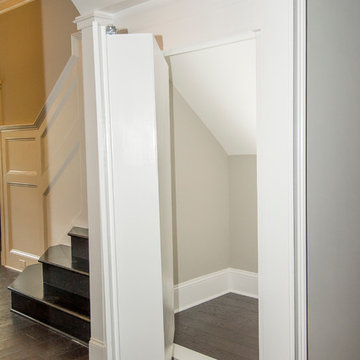
Capitol City Homes a hidden gun safe incorporated into the under stairs space and placed behind a built in bookcase so your guns are secure, safe, and out of sight.

Wood stairway with redwood built-in shelving, wood paneled ceiling, mid-century wall sconce in mid-century-modern home in Berkeley, California - Photo by Bruce Damonte.
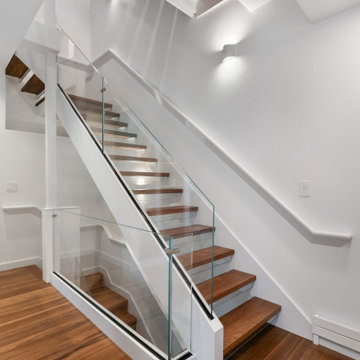
A new floating steel and glass stair with solid walnut treads filters light through the 4-floor townhouse.
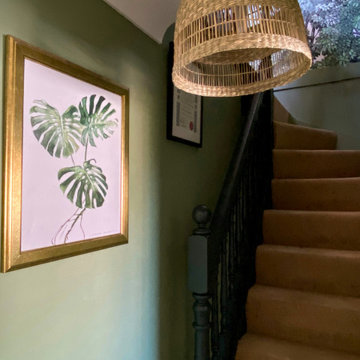
A small attic space was turned in to a home office with a natural colour palette and elements of nature brought in to create a calm and restorative work environment.
9.477 Billeder af lille trappe
7
