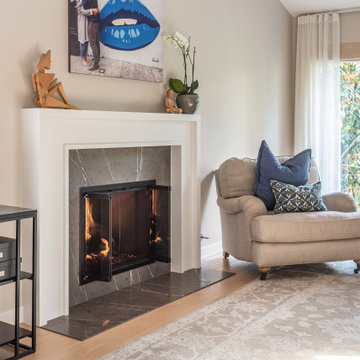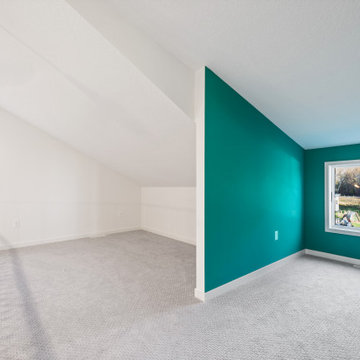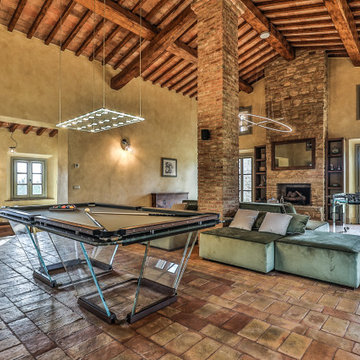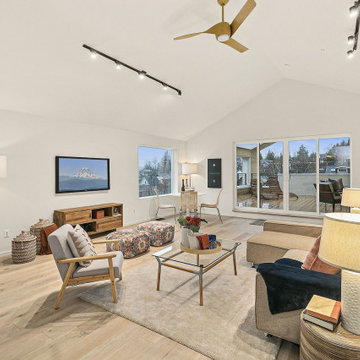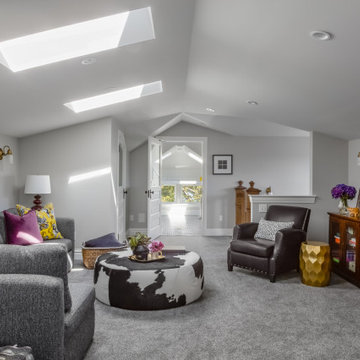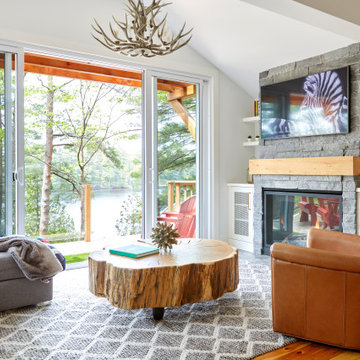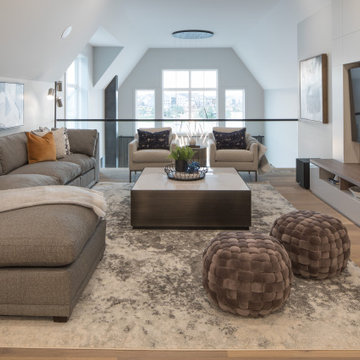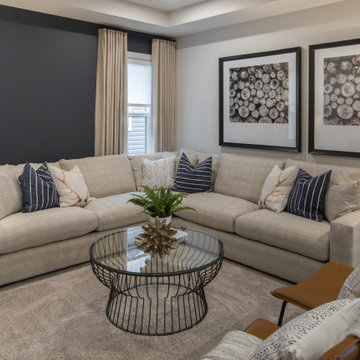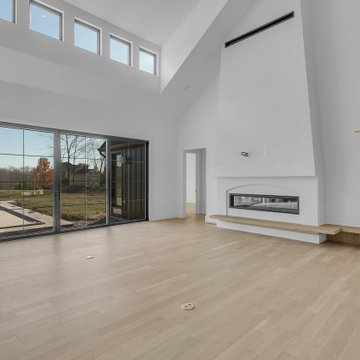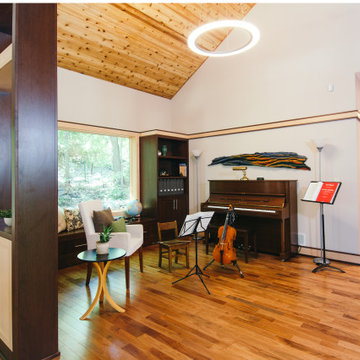208 Billeder af loftrum med alrum med hvælvet loft
Sorteret efter:
Budget
Sorter efter:Populær i dag
181 - 200 af 208 billeder
Item 1 ud af 3

Having ample storage was important to include during the planning stage of this space. Custom floor to ceiling cabinets were installed and completed in the same finish as the refrigerator wall in the kitchen below, creating a repetition to bridge the two spaces together. The same style of hardware from the refrigerator was also installed on the cabinets as the elongated pulls are proportionate to the height of the doors. Both the left and right sides can be converted into closets should they need to be used multi-functionally.
Photo: Zeke Ruelas
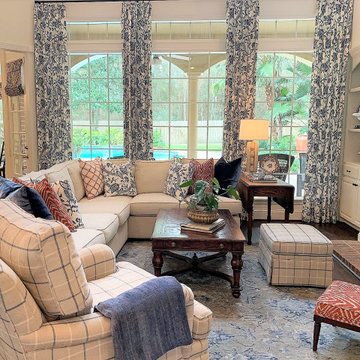
Welcome to an Updated English home. While the feel was kept English, the home has modern touches to keep it fresh and modern. The family room was the most modern of the rooms so that there would be comfortable seating for family and guests. The family loves color, so the addition of orange was added for more punch.

Welcome to an Updated English home. While the feel was kept English, the home has modern touches to keep it fresh and modern. The family room was the most modern of the rooms so that there would be comfortable seating for family and guests. The family loves color, so the addition of orange was added for more punch.
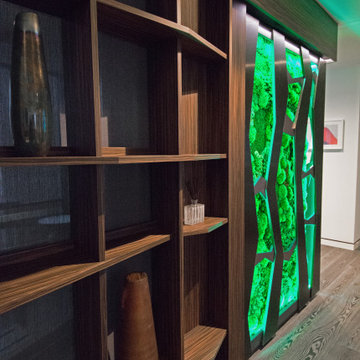
Custom feature wall shelving with LED lit preserved moss panels with LED color changing capability.
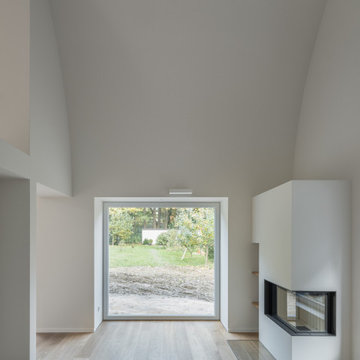
Wohnzimmer mit Eckkamin und Panoramafenster (Fotograf: Marcus Ebener, Berlin)
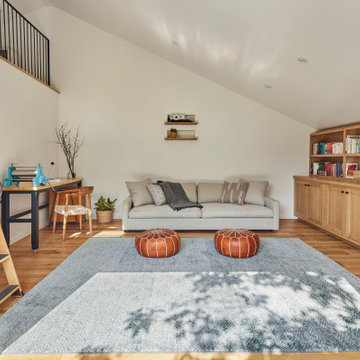
Family Room inside the accessory dwelling unit with built-n white oak cabinetry and access to loft
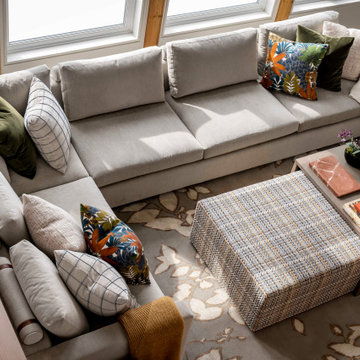
Kawartha Lake House was designed as a four-season residence, showcasing an open concept layout and transitional timeless design. The interior is adorned with custom bespoke furniture, luxurious textiles, and pops of vibrant colours, creating a tranquil and refined atmosphere. With a perfect blend of elegance and comfort, this lake house invites all to experience the epitome of lakeside living.
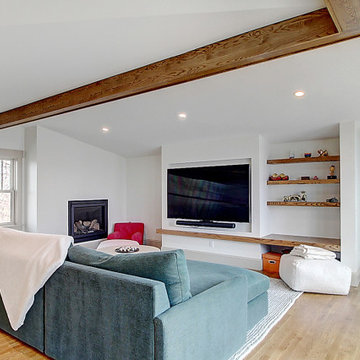
The 3rd floor attic loft is both quiet family refuge and sleepover haven. The vaulted space is flanked on ether side by windows giving views and a sense of airiness to the space. And while a fireplace invites cozy comfort on cold winter days, a roof top deck with views of the mountains offers spring time breezes and the perfect place for a summer grill. With a bar to round out the space, the loft becomes the ideal family hideaway and entertainment central.
208 Billeder af loftrum med alrum med hvælvet loft
10
