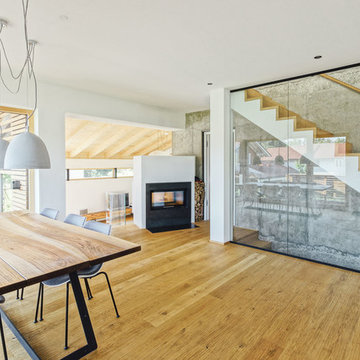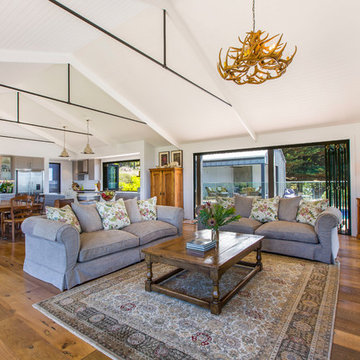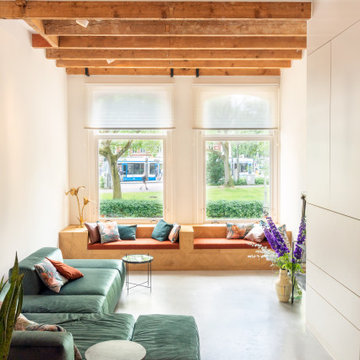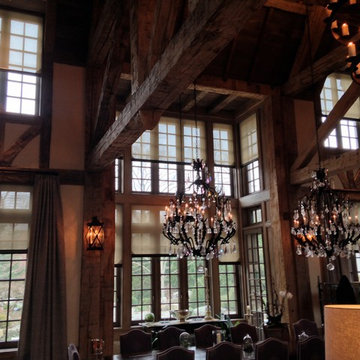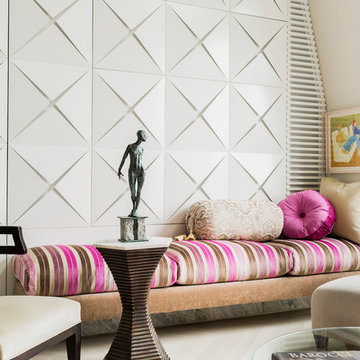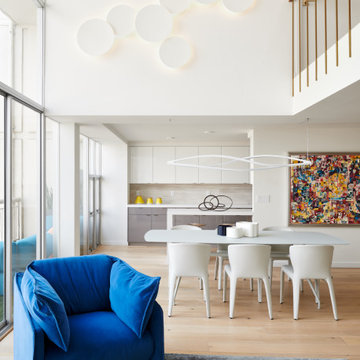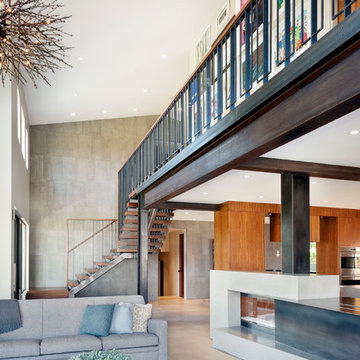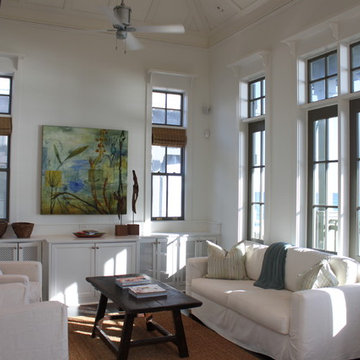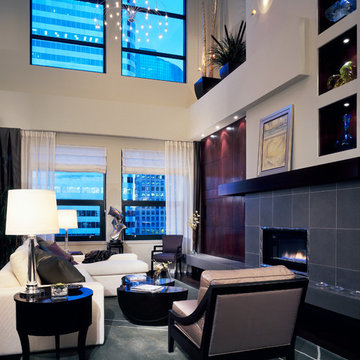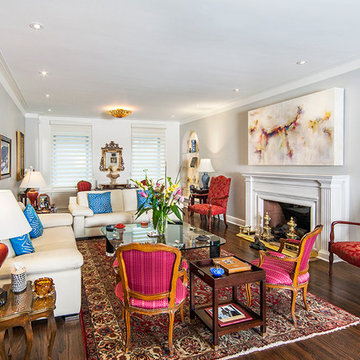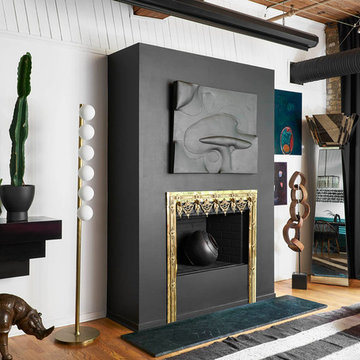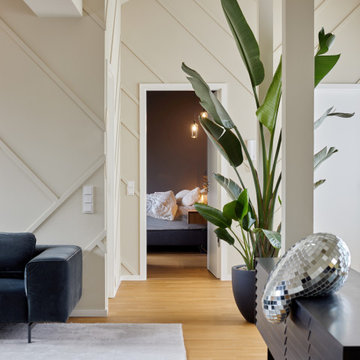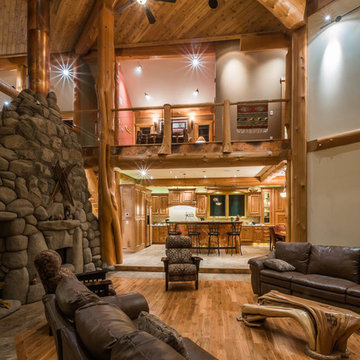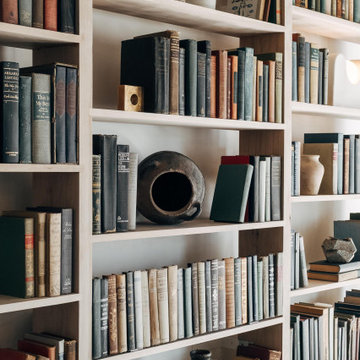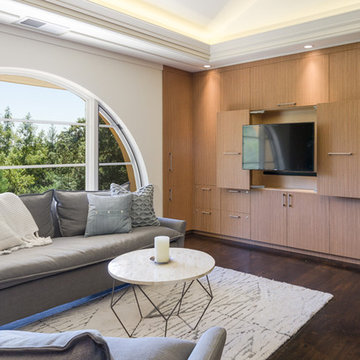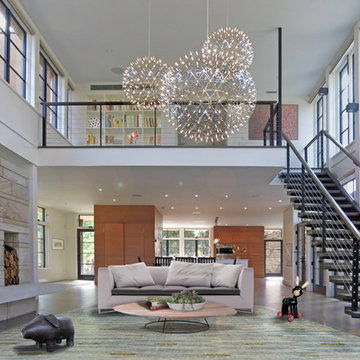763 Billeder af loftstue med et skjult TV
Sorteret efter:
Budget
Sorter efter:Populær i dag
181 - 200 af 763 billeder
Item 1 ud af 3
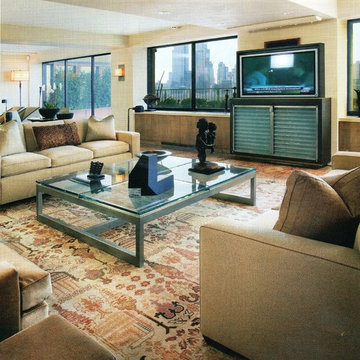
This sweeping loft like living room has dramatic views of Central Park and the Manhattan skyline. Neutral tones provide a warm backdrop for the apartment's stunning collection of modern art.
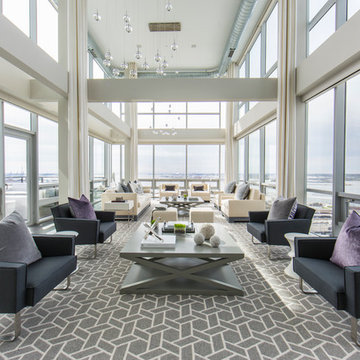
Penthouse views. Open floorplan for this expansive penthouse living room topping off a 1 million square feet mixed use project.
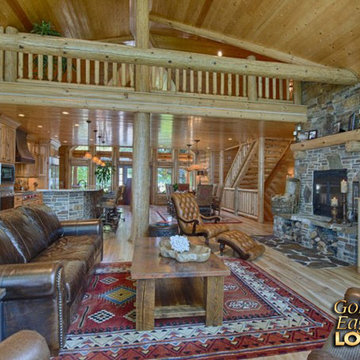
For more info on this home such as prices, floor plan, go to www.goldeneagleloghomes.com
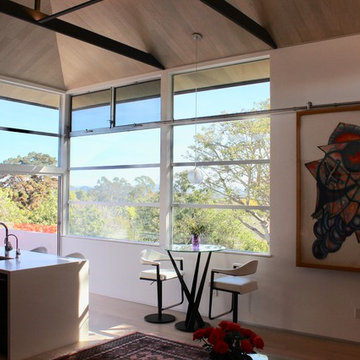
The 600 s.f. great room of the accessory unit with it's high hip wood ceiling, contains kitchen, dining, living, bath, and a library space. A sliding art piece conceals the TV behind.
763 Billeder af loftstue med et skjult TV
10




