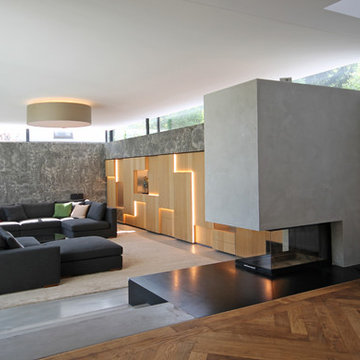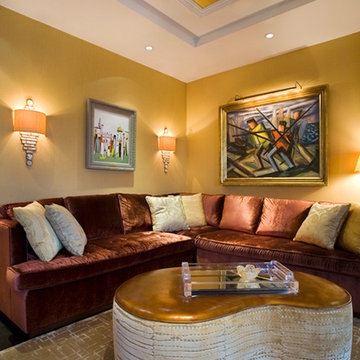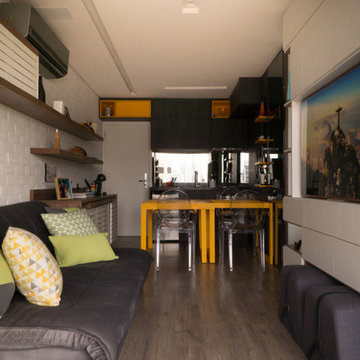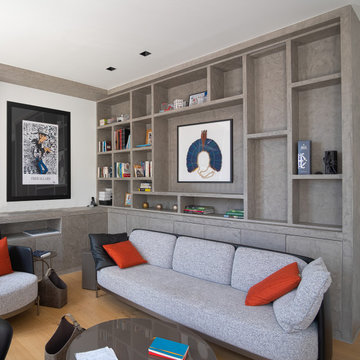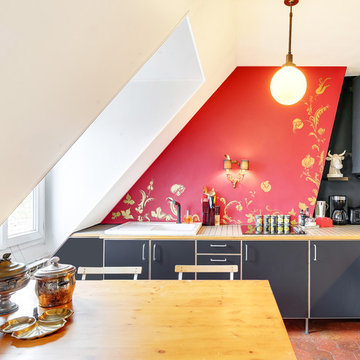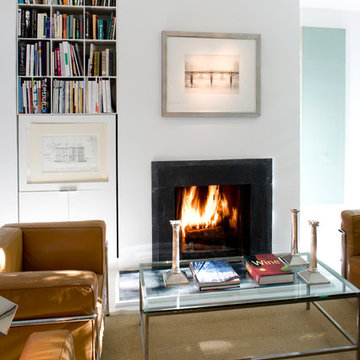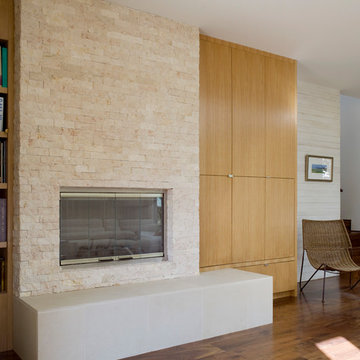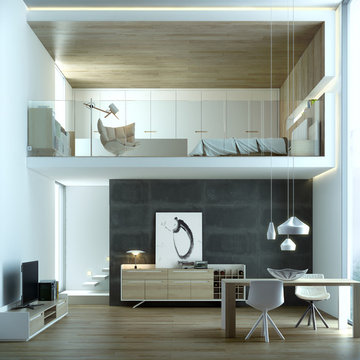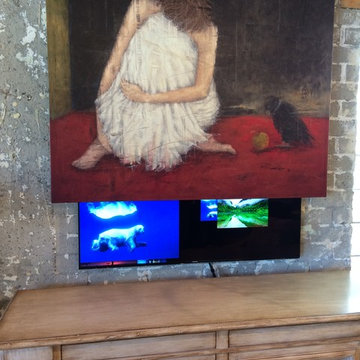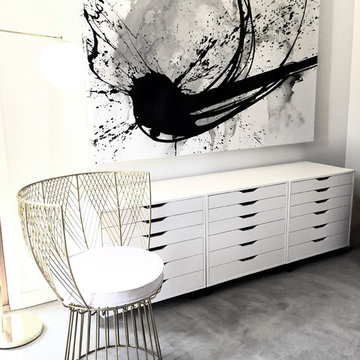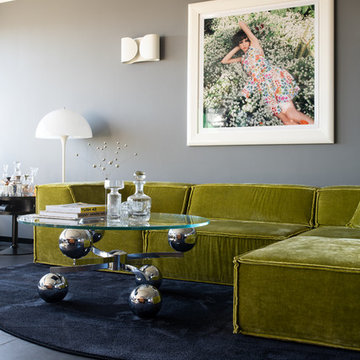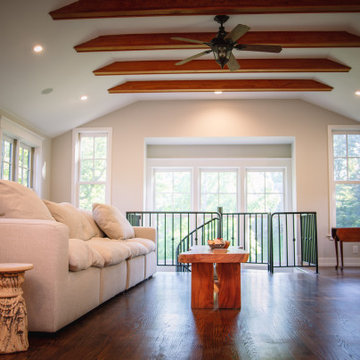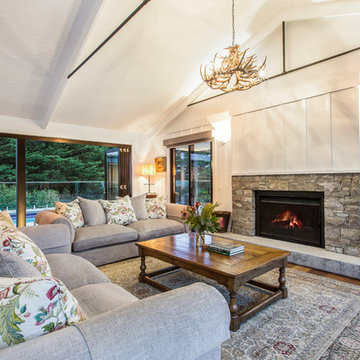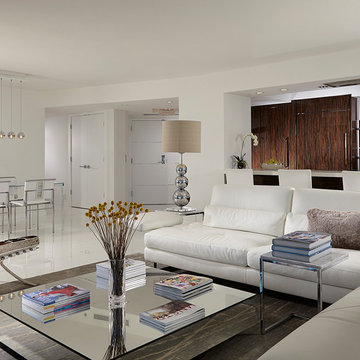762 Billeder af loftstue med et skjult TV
Sorteret efter:
Budget
Sorter efter:Populær i dag
121 - 140 af 762 billeder
Item 1 ud af 3
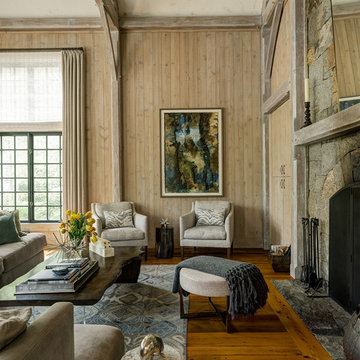
Great room off of kitchen with stone fireplace. Relaxed and inviting family room.
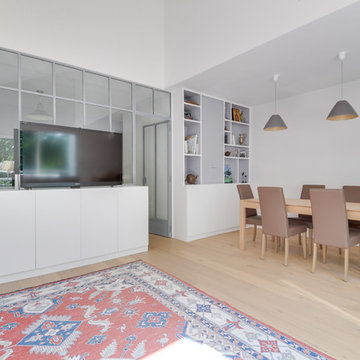
Création d'un bureau fermé par une Bibliothèque verrière en acier, avec porte, sur-mesure dissimulant un télévision TV motorisée et actionnée par une télécommande.
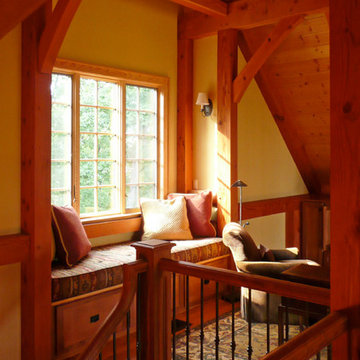
Sitting atop a mountain, this Timberpeg timber frame vacation retreat offers rustic elegance with shingle-sided splendor, warm rich colors and textures, and natural quality materials.
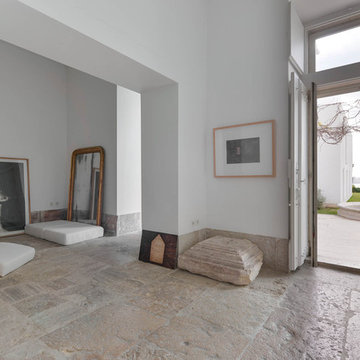
•Architects: Aires Mateus
•Location: Lisbon, Portugal
•Architect: Manuel Aires Mateus
•Years: 2006-20011
•Photos by: Ricardo Oliveira Alves
•Stone floor: Ancient Surface
A succession of everyday spaces occupied the lower floor of this restored 18th century castle on the hillside.
The existing estate illustrating a period clouded by historic neglect.
The restoration plan for this castle house focused on increasing its spatial value, its open space architecture and re-positioning of its windows. The garden made it possible to enhance the depth of the view over the rooftops and the Baixa river. An existing addition was rebuilt to house to conduct more private and entertainment functions.
The unexpected discovery of an old and buried wellhead and cistern in the center of the house was a pleasant surprise to the architect and owners.
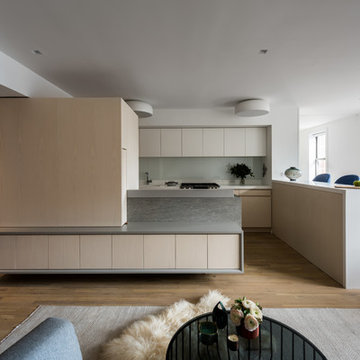
A slide-out television disappears into a millwork enclosure. The living room effortlessly transitions between an open and visually porous state conducive to conversation and socializing, and one that allows the television to be front and center.
Photo by Alan Tansey. Architecture and Interior Design by MKCA
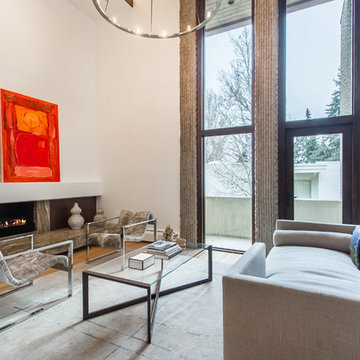
The open living areas are organized around the central staircase which was remodeled in the modernist tradition.
762 Billeder af loftstue med et skjult TV
7




