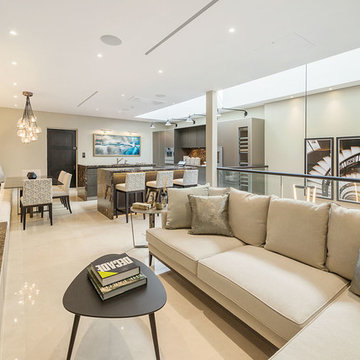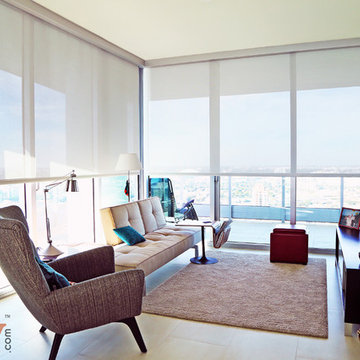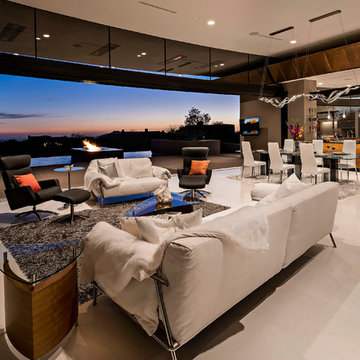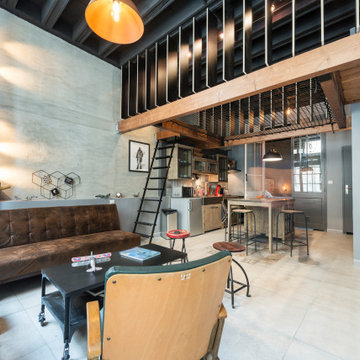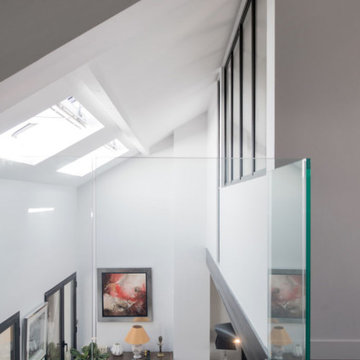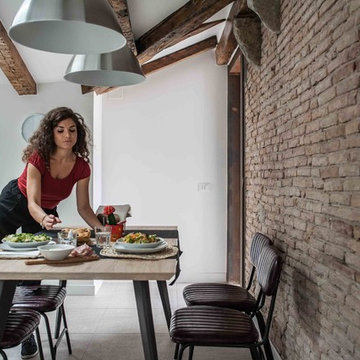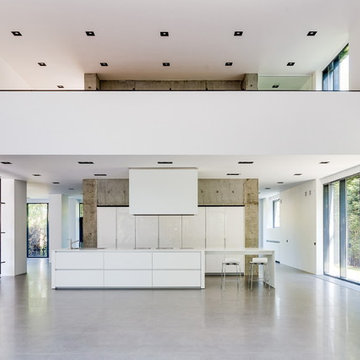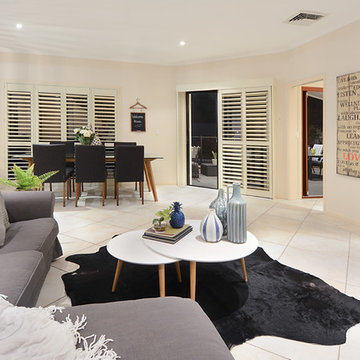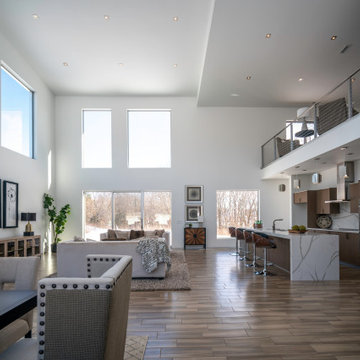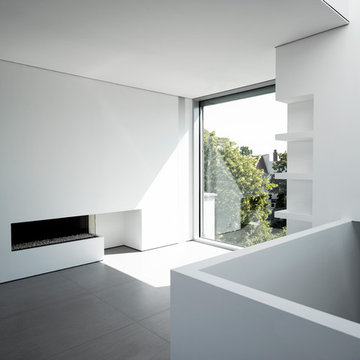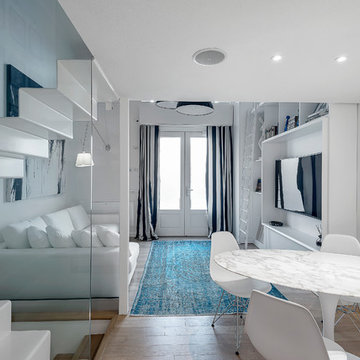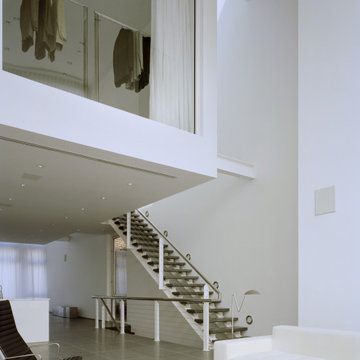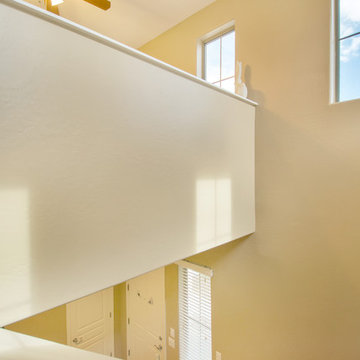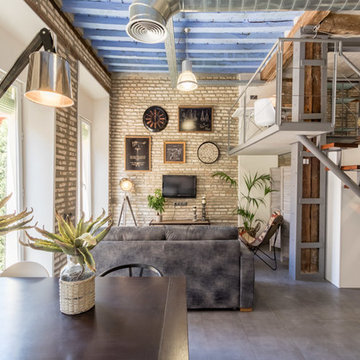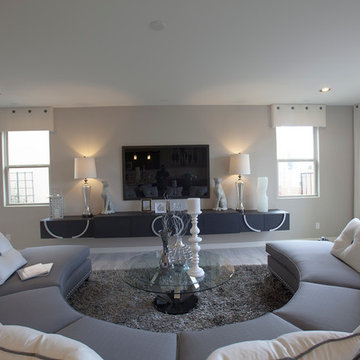547 Billeder af loftstue med gulv af keramiske fliser
Sorteret efter:
Budget
Sorter efter:Populær i dag
121 - 140 af 547 billeder
Item 1 ud af 3
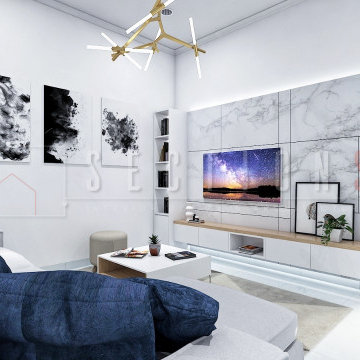
Ruang tamu dengan design minimalist yang simple dan elegan. Menggabungkan teori simplicity tanpa melupakan detail-detail mewah di dalamnya. Dengan backdrop menggunakan elemen batu-batuan alam granit pilihan dan elemen seni pada lampu yang artistik sebagai vocal pointnya.
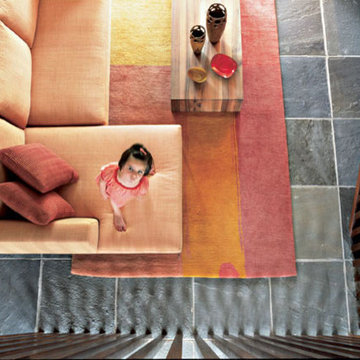
A family room dressed in colors of the sunset! Vivid orange and red bring this modern space to life through a large sofa and patterned area rug.
Project completed by New York interior design firm Betty Wasserman Art & Interiors, which serves New York City, as well as across the tri-state area and in The Hamptons.
For more about Betty Wasserman, click here: https://www.bettywasserman.com/
To learn more about this project, click here: https://www.bettywasserman.com/spaces/bridgehampton-modern/
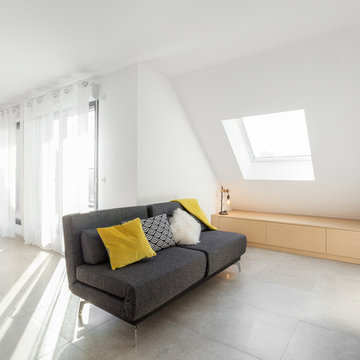
Vue sur l'espace salon, avec meuble de rangement intégré.
Photo carolesinteriors.com
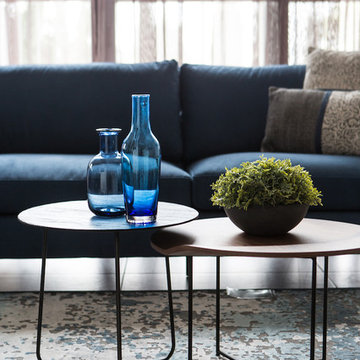
The apartment had not been touched since its construction 30 years prior and was in dire need of an complete renovation.
The owners’ main goal was to convert the once crowded space to an open plan, filled with light.
The solution lay in a different layout. Changing the previous configuration of bedrooms along the window wall which resulted in very little sunlight reaching the public spaces.
Breaking the norm of the traditional building layout, the bedrooms were moved to the back of the unit, while the living room and kitchen were moved towards the new large facing windows in the front, resulting in a flood of natural sunlight.
Grey flooring was applied throughout the apartment to maximize light infiltration, the use of natural materials and blue accents were used to obtain a serene and calming atmosphere.
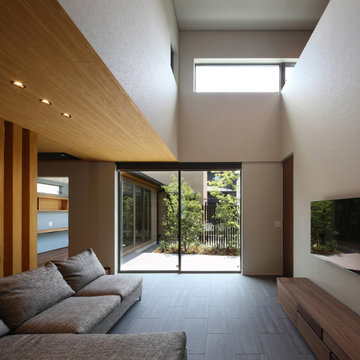
庭住の舎|Studio tanpopo-gumi
撮影|野口 兼史
格子戸の向こう側、豊かな自然を感じる中庭を内包する住まい。日々の何気ない日常を 四季折々に 豊かに・心地良く・・・
547 Billeder af loftstue med gulv af keramiske fliser
7
