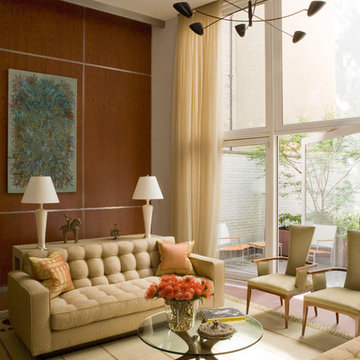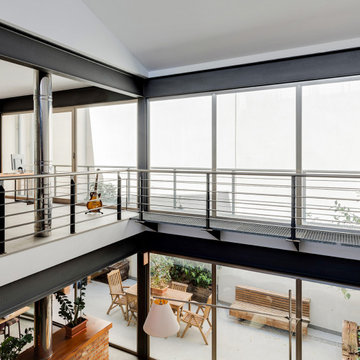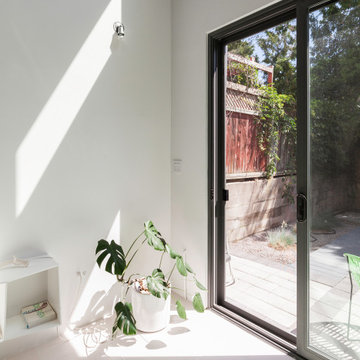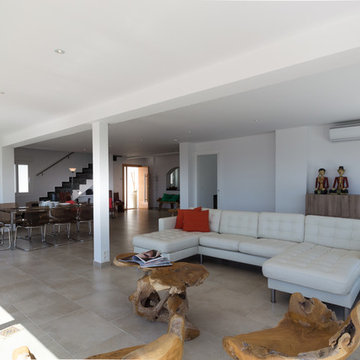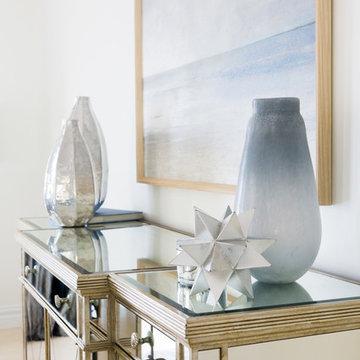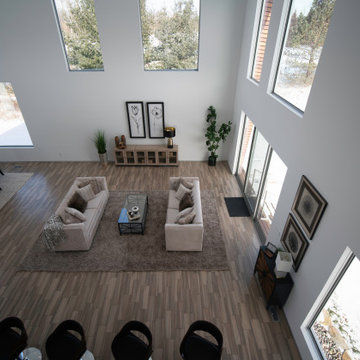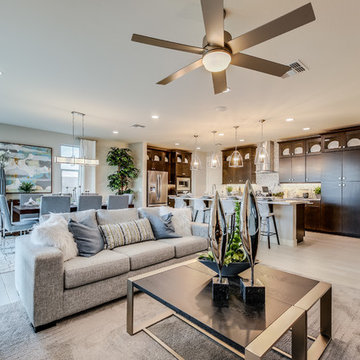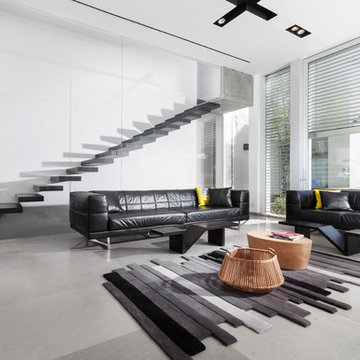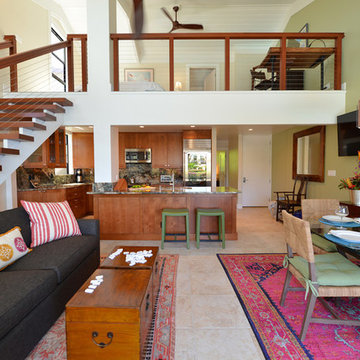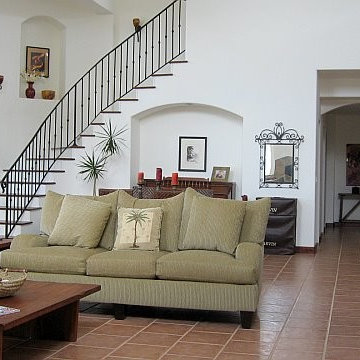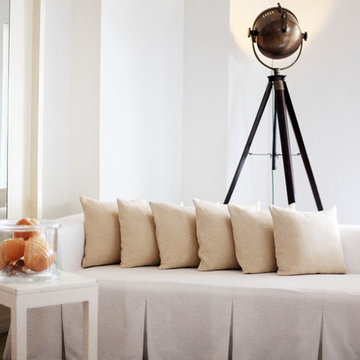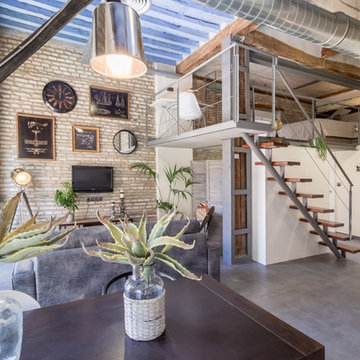547 Billeder af loftstue med gulv af keramiske fliser
Sorteret efter:
Budget
Sorter efter:Populær i dag
141 - 160 af 547 billeder
Item 1 ud af 3
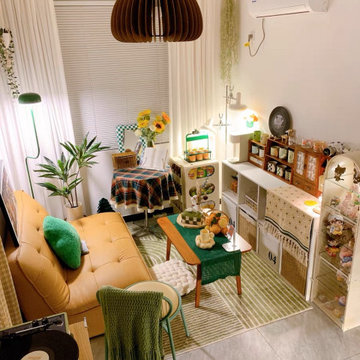
This project is a case study of a client living in Manchester, United Kingdom. The client resides in a compact loft apartment spanning only 40 square meters. The overall style of the house leans towards a vintage countryside mixed with eclectic elements. The client desired a lighting fixture that combined modern minimalism with environmental sustainability. We recommended this wooden pumpkin pendant light, handcrafted from solid wood and assembled with manual slice installation. It perfectly met the client's requirements, and they expressed great satisfaction with the outcome.
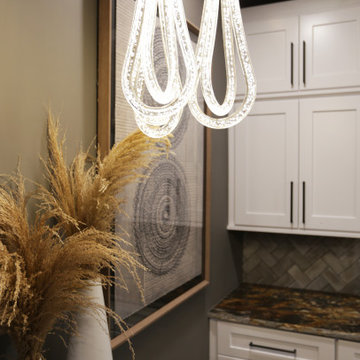
We took this plain loft space in this upper-level loft and made it the perfect adult lounge. The client had specific requests that included a projector movie area, bar, dancing space, as well as new flooring and tile. Some of the key features we included were a Control 4 home automation system, new LED lighting, a spinning dancing pole, as well as a brand-new bar and peninsula bar with all new furnishings. Be sure to check in soon for the video upload.
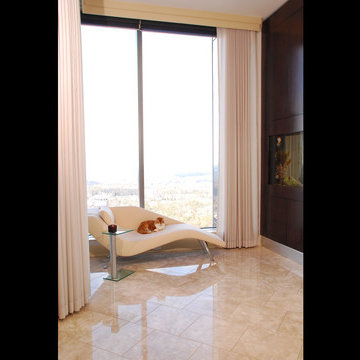
With children raised and the work of establishing a career behind them, Dennis and Helene Liotta decided it was time to simplify life and downsize—by moving up. They sold their 5,000 sq. ft. family home (complete with the requisite pool and expansive yard), in favor of a 3,600 sq. ft. residence on the 47th floor of The Sovereign, a sleek mixed-use tower located in Atlanta’s Buckhead district. Realizing they wanted to enlist a talented decorative collaborator for all phases of the project, the couple sought the assistance of Mercedes Williams, design consultant at Cantoni Atlanta. Having helped the couple’s sons with purchases in the past, he came highly recommended.
“I know the Liotta’s were thrilled to have the opportunity to personally conceptualize their new home,” recalls Mercedes. “They wanted my input to customize the space—confirming paint, tile, flooring, and finish choices—and
they wanted help choosing furniture that would create an elegant yet warm and comfortable living environment.” “Dennis and Helene also had a vision for how they wanted the space to flow,” he explains. “The large, open floor plan for the main living room included the kitchen and dining areas, so we had to delineate the spaces while creating visual interest…without using a lot of furniture.” Choosing pieces with impact, and looks that simultaneously celebrated texture, scale, finish, and color, was the key to success.
The dining table and large wool rug were custom-made by Cantoni and colored to coordinate with some of the couple’s key glass collectibles. “We also made the salt water aquarium a focal point in the living area because Dennis and Helene love the beach and ocean,” explains Mercedes.
Along with additional new furnishings from Cantoni the couple wanted to incorporate other existing pieces from their extensive art and glass collection. Given the size of their former residence, an editing session was in order, so the Liotta’s took a novel approach to the task at hand. “We had a huge ‘Sovereign’ moving party and let friends and family take some of the things we knew we could part with,” says Helene.
Dennis and Helene have been settled into their new digs since November. He continues
to work as a professor at Emory University, and she
enjoys searching for premium wines sold at Wine Gallery + Market, a family-owned gourmet emporium in Atlanta. With two bedrooms and a study, there remains room enough for the grandkids to sleep over—and a large dining table was selected so the couple could continue to accommodate multi-generational gatherings.
“This project was a dream job for me,” reflects Mercedes, with enthusiasm. “The Liotta’s have excellent taste and wanted to create a fun and inviting environment that evokes luxury without stuffiness. They knew what they wanted, but needed a little help getting there. I’m flattered they chose me and Cantoni to help them realize the life they dreamed of living at The Sovereign.”
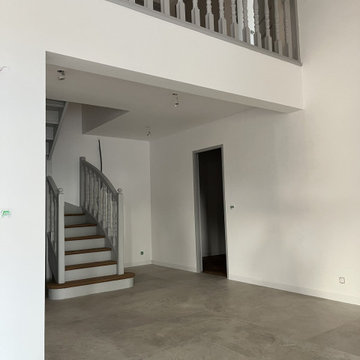
Rénovation d'une villa complète à Cassis. Nous avons réalisé des travaux de placo, peinture, carrelage/parquet, électricité et plomberie. Vous pouvez constater les travaux Avant et Après.
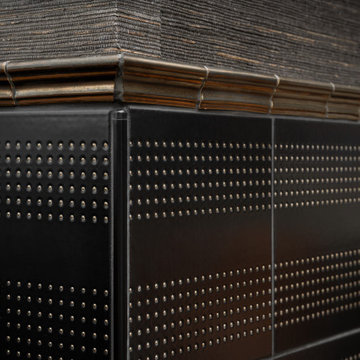
By addressing the entire vertical surface of this double height space with dark textured tile and grasscloth, the designer changed the proportion of this space and brought warmth and drama to the room. Color blocking the niches adjacent to the fireplace make this the true focal point of the Living Area. Expert installation by David Sass.
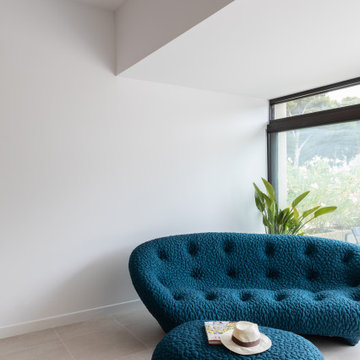
Situé dans une pinède sur fond bleu, cet appartement plonge ses propriétaires en vacances dès leur arrivée. Les espaces s’articulent autour de jeux de niveaux et de transparence. Les matériaux s'inspirent de la méditerranée et son artisanat. Désormais, cet appartement de 56 m² peut accueillir 7 voyageurs confortablement pour un séjour hors du temps.
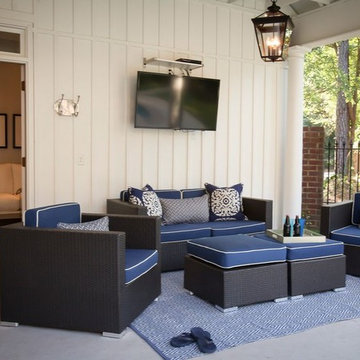
A traditional pool house presenting a blue and neutral color palette with its dark wooden dining table, white panel walls, black wicker chairs with blue cushions, and outdoor TV.
Home designed by Aiken interior design firm, Nandina Home & Design. They serve Atlanta and Augusta, Georgia, and Columbia and Lexington, South Carolina.
For more about Nandina Home & Design, click here: https://nandinahome.com/
To learn more about this project, click here: https://nandinahome.com/portfolio/pool-house-2/
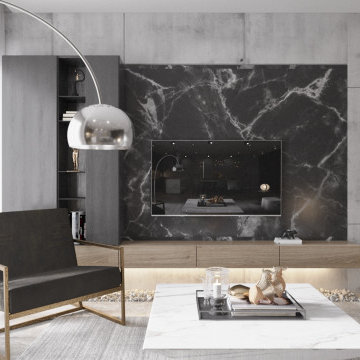
This space transforms all things solid into light and air. We have selected a palette of creamy neutral tones, punctuated here and there with patterns in an array of chenille , at once unexpected and yet seamless in this contemporary urban loft.
547 Billeder af loftstue med gulv af keramiske fliser
8
